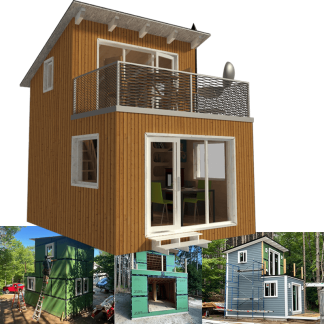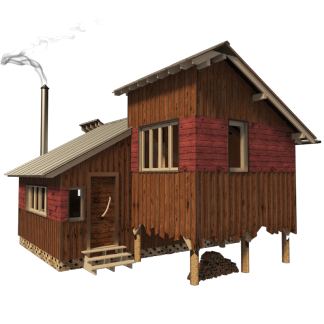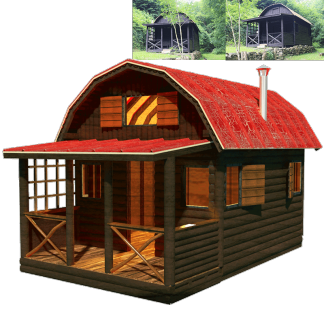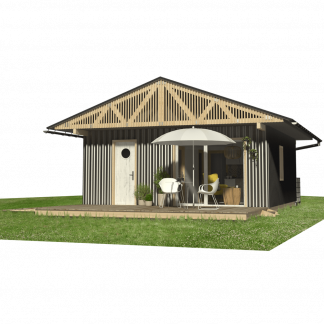One Story Cottage House Plans
One Story Cottage House Plans Step by Step Guide
Senior Friendly Small Cottage Plans
Complete set of one story small house plans (pdf): layouts, details, sections, elevations, material variants, windows, doors.
Complete Material List + Tool List
Complete set of material list + tool list. A very detailed description of everything you need to build your small house.
One Story Cottage House Plans
Like the famous jazz singer of the same name has a delightful, exquisitely smooth voice, our one story cottage house plans family member Nora has a smooth building design. Belonging to our single-story cottage house plans family, Nora is aimed especially for recreational living, especially if you are into small modern house plans with a porch, because Nora has all of that, and on top of it all, a few more tricks down her sleeve. For example, eco-friendly living solutions to save up water and energy and space-saving solutions to provide as much comfort and space for storage as possible. The room’s dispositions offer a spacious living room with a kitchenette that can be converted into a dining room within seconds by simply unfolding a dining table. The second larger room of all four rooms offers a cozy bedroom with enough space for a king-size double bed and a little extra space to provide for your office. On top of it all, with all this, there is still enough space for a bathroom and a storage room, with a porch, enterable through the living room or the storage room. The porch itself offers good 207 square meters, which is almost twice the living room’s size. Whether for winter or summer, all of our cottage house plans with porch offer many functionalities with practical solutions for comfortable living, just as much as for alternative living, yet without the need for all the paperwork for building permits (find out more in our blog). Build your dream house and start living with liberty like the truly free person you are! Pin it up!


























Reviews
There are no reviews yet.