One Story Small House Plans
One Story Small House Plans Step by Step Guide
Senior Friendly Small House Plans
Complete set of one story small house plans (pdf): layouts, details, sections, elevations, material variants, windows, doors.
Complete Material List + Tool List
Complete set of material list + tool list. A very detailed description of everything you need to build your small house.
One Story Small House Plans Quinn
Come all without, come all within, you’ll see nothing like the mighty Quinn! Let’s keep it simple. You want a place to lay your head over the night while still being able to enjoy a little living space for your favorite hobbies or successful living, and you want a single-story house with a porch, a comfortable bedroom with enough space to lay down and enjoy the sunset as you watch it through the windows. You don’t need any unnecessarily lustrous two-story house built in the new-fangled ‘modern style,’ with shed roof and elevated grounds. You want to keep it simple. You want a classic-style craftsman house that you can build on your own… Well, search no further! You’ve found your dream DIY house! The MIGHTY QUINN!


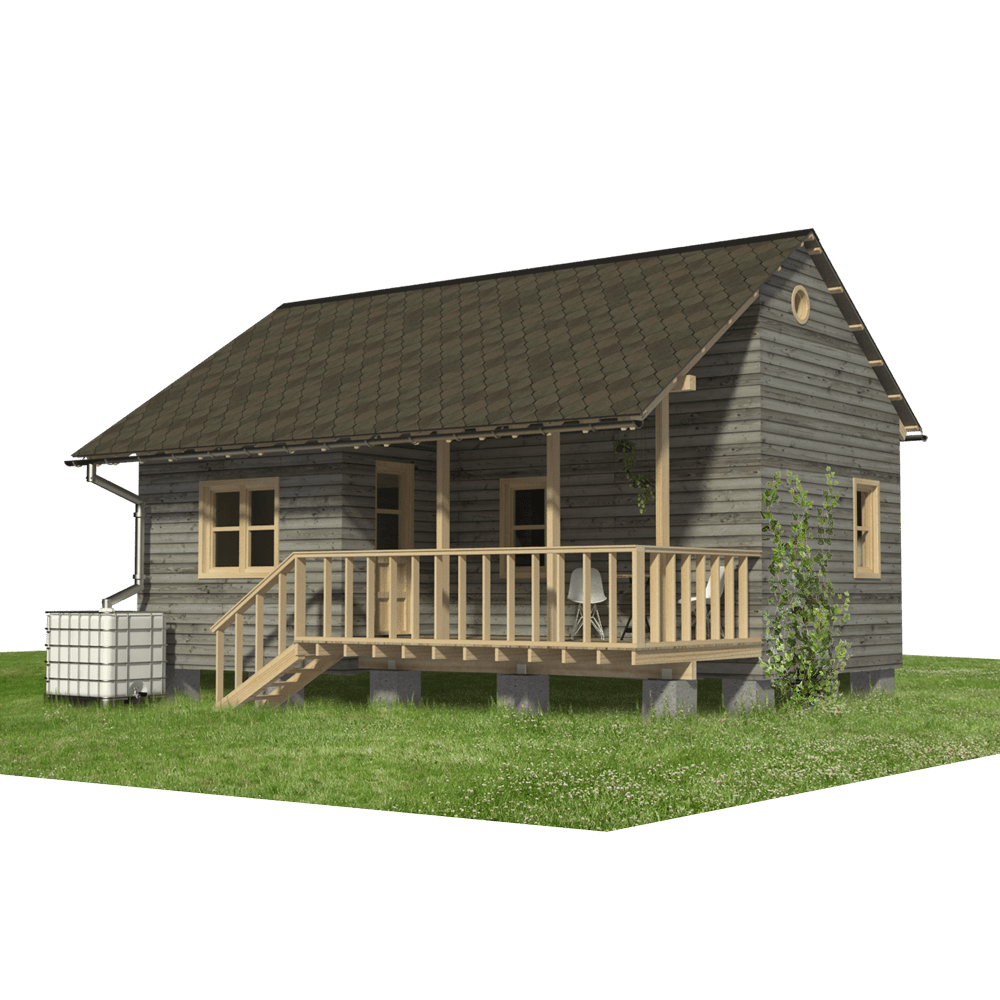
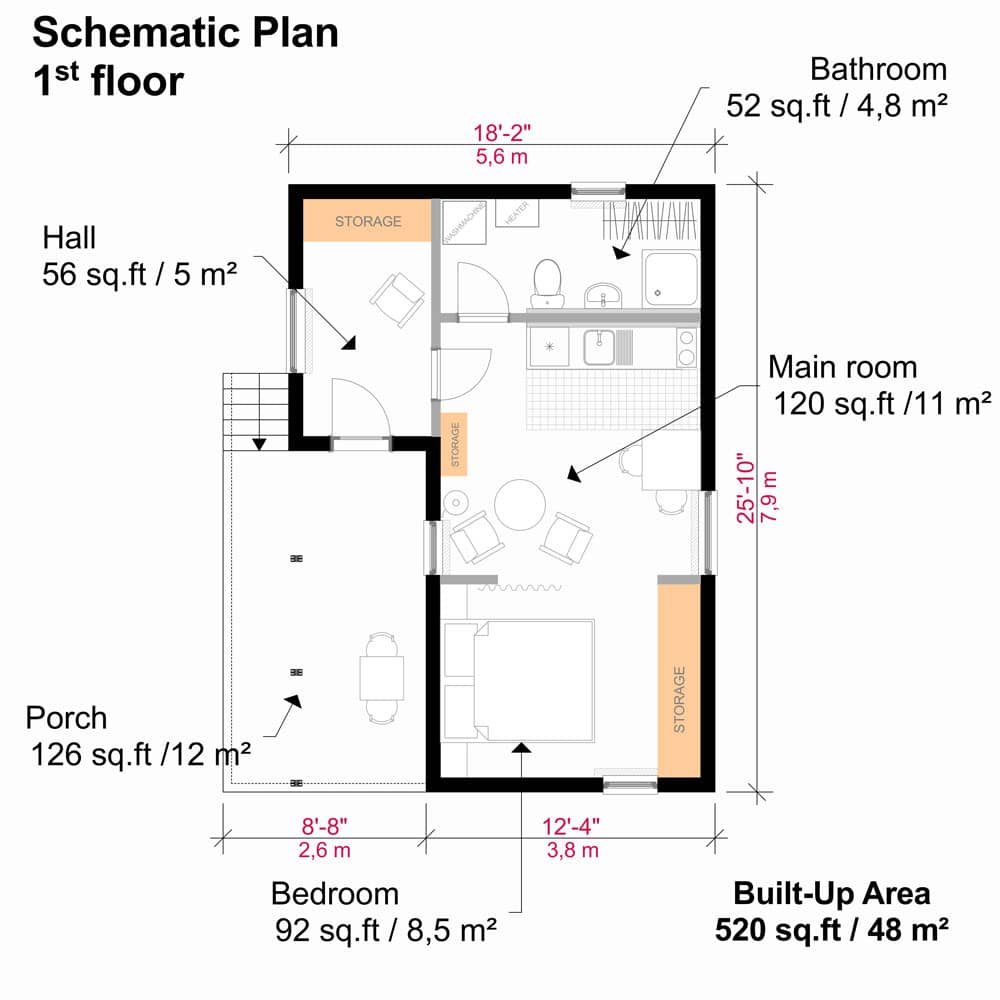











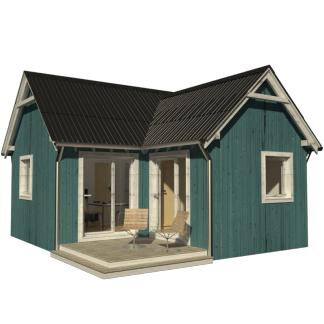
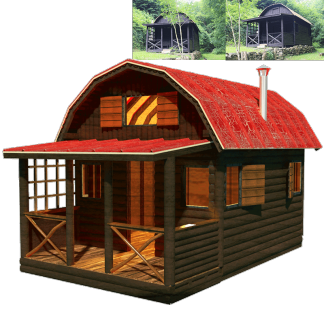








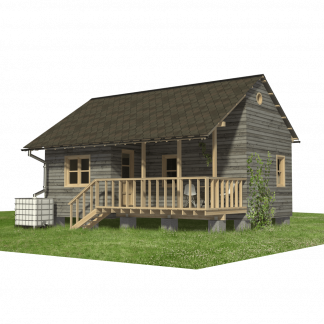
Reviews
There are no reviews yet.