Tiny cabin plans Ann
DIY cabin Ann is 329 sq. ft. (30,5 m2) small 1 bedroom wooden cabin with gable roof and walls tilted slightly towards outside. Its 18′-7″ x 9′-7″ (5,3 x 2,9 m) ground floor space provides access to the 164 sq. ft. (15,2 m2) sleeping loft as well as the 43 sq. ft. (4 m2) front porch.
Are you interested in the BIGGER pentagon cabin? Please, CLICK HERE.
What will you get
Timber construction step by step guide
Pentagon cabin construction plans
Complete set of pentagon cabin plans (pdf): layouts, details, sections, elevations, material variants, windows, doors
eBook How to Build a Tiny House Included
- Over 1000 illustrations
- 276 pages
Complete material list + tool list:
Complete set of material list + tool list. A very detailed description of everything you need to build your pentagon cabin.
Cabin plans with loft
Pentagon cabin plans Ann are building plans for one of our sweet little wooden houses perfect for the occasional vacation, a weekend spent in peace in some beautiful countryside, or fun moments with your friends or family. Ann’s most striking feature is the walls slightly tilted towards the outside, which makes the interior space feel bigger, and especially the loft can benefit from more floor area because of that. It is accessible through a little wooden staircase and is quite spacious to provide a comfortable sleeping space or private relaxing corner. No need to worry about light in the loft either, as there are two gable end windows and another two skylights, so you can also enjoy the view of the sky. On the ground floor, you can enjoy the views together with fresh air and sunshine on the front porch, a delightful addition to space, just put some chair or armchair and take a cup of coffee. You can continue inside into the main central area from the porch, which can serve your everyday activities, socializing, relaxing, having a meal, or anything else you can think of. Cabin plans with loft Ann have basically all you need.
Construction PDF plans
Tiny cabin plans Ann is named after famous Pin-up girl Anne Gwynne and is a popular one from our cabin plans with loft. It is a simple structure with a basic timber framework, a floor made of wooden floor joists, walls completed with OSB boards, and cladding with wooden planks used for the roof covered with metal sheeting. The construction can stand, for example, on a concrete foundation slab, its walls are tilted towards the outside, and it has a traditional gable roof with space for a sleeping loft. That is easily accessible through small wooden stairs leading from the main floor, and the interior is lit through windows on all four sides of the cabin and in the loft area. As we already said, Ann is a cute little house that could make you very happy! You could also browse through our other tiny cabin plans. You may also be interested in tiny houses with lofts and cottages with porch. Or maybe you are curious to see our entire offer of various small house plans.
Are you interested in the BIGGER pentagon cabin? Please, CLICK HERE.


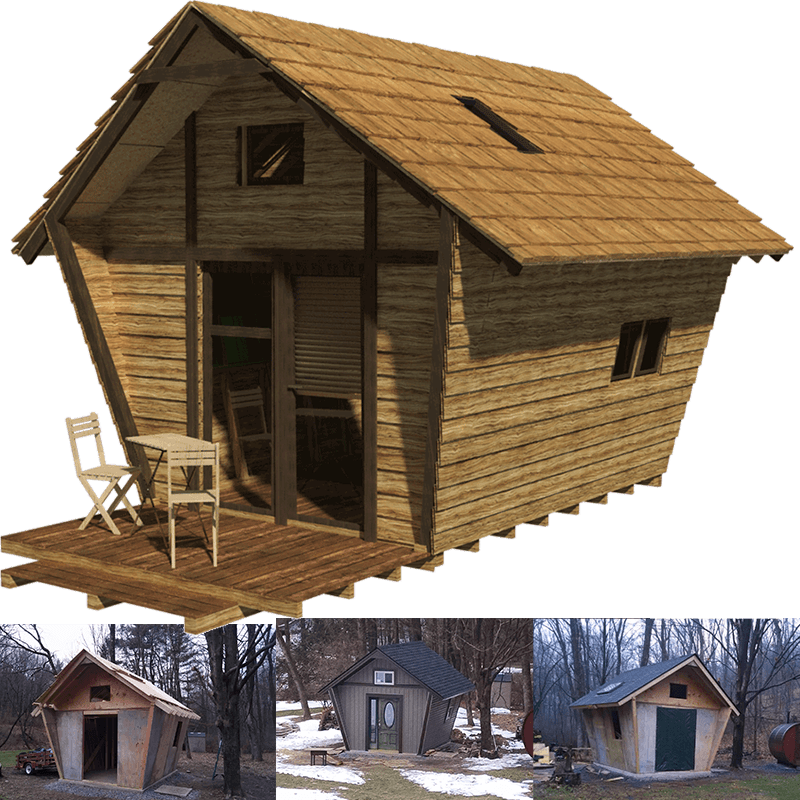
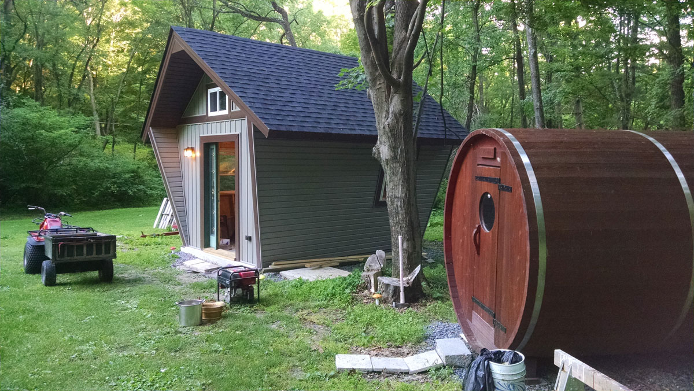
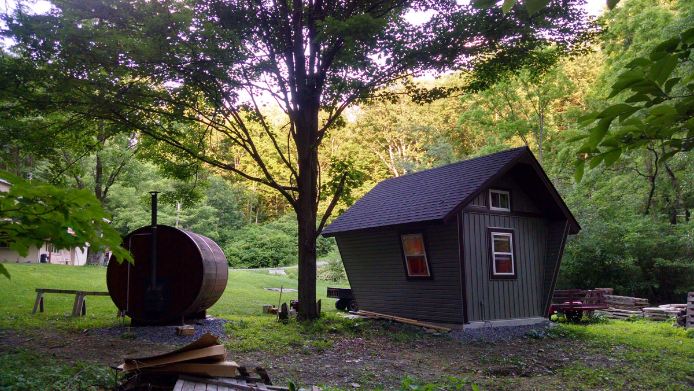
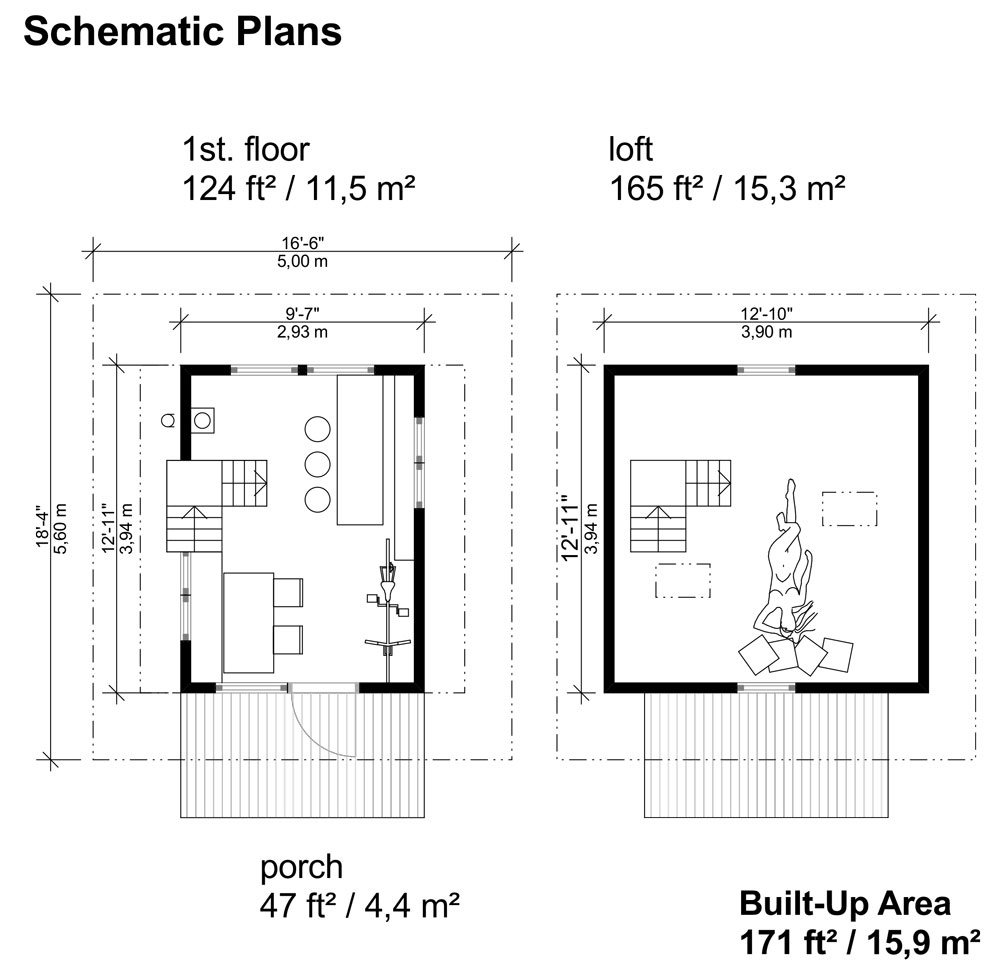
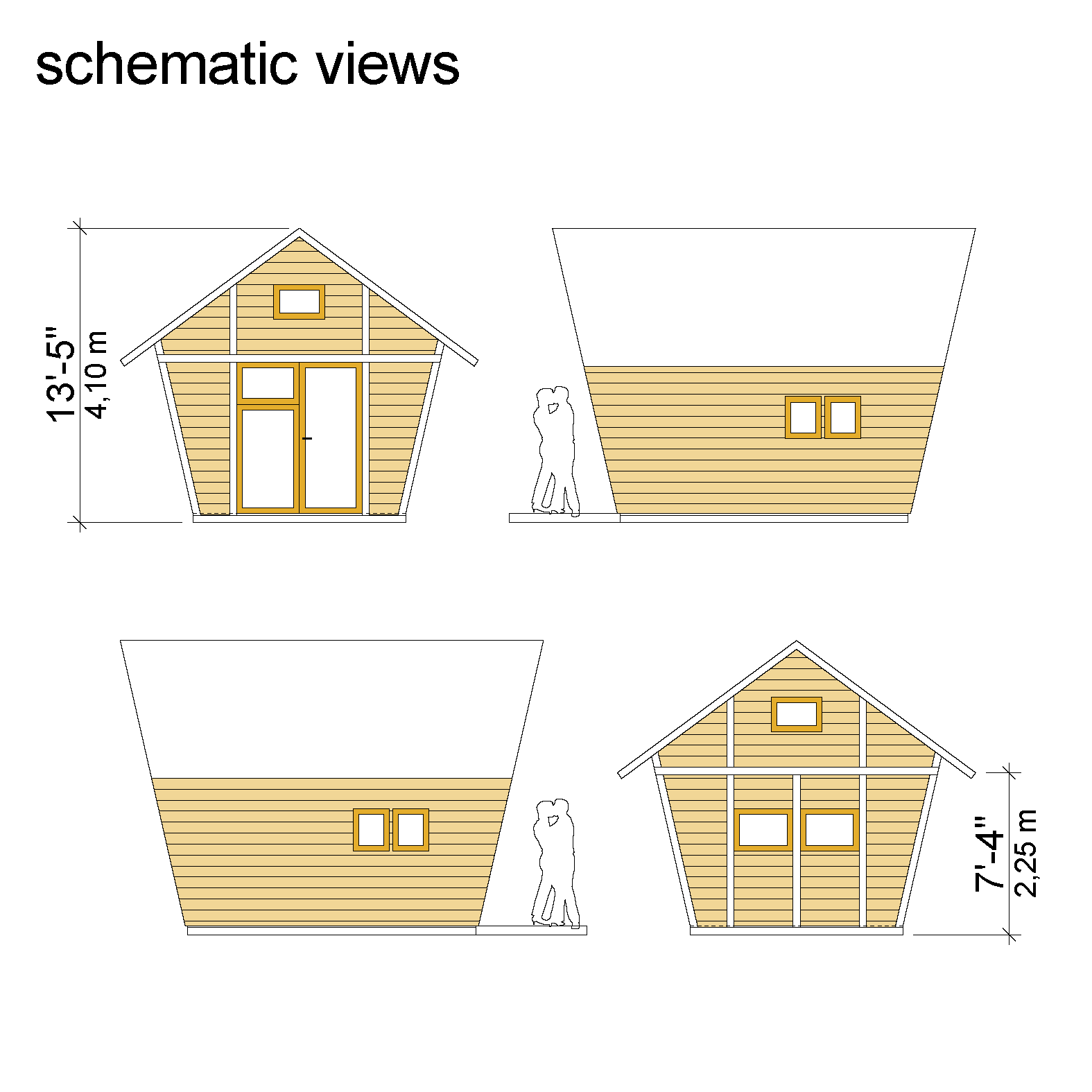
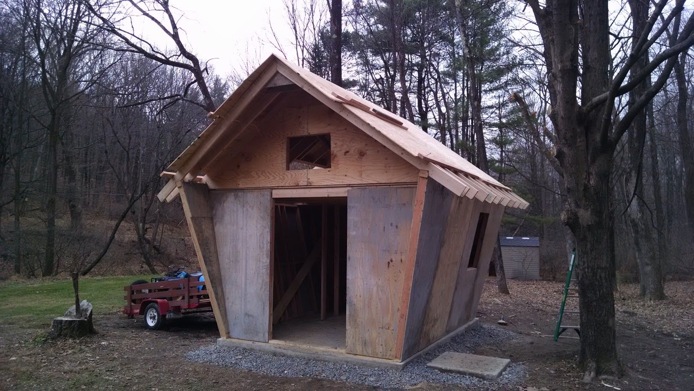
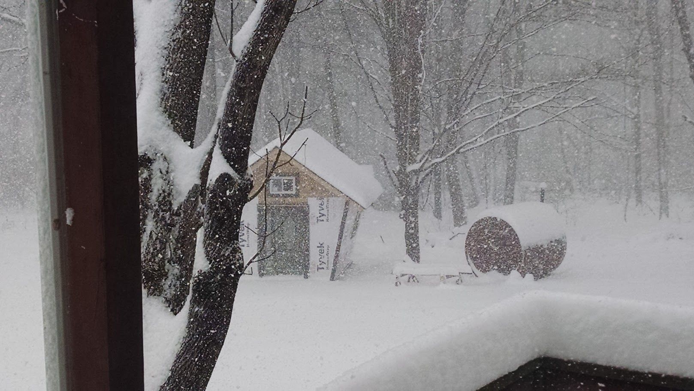
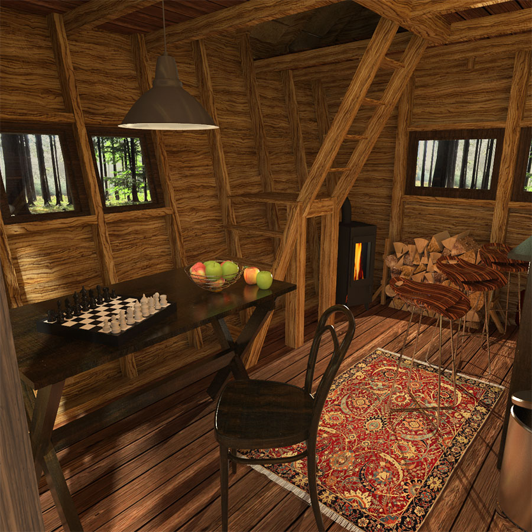
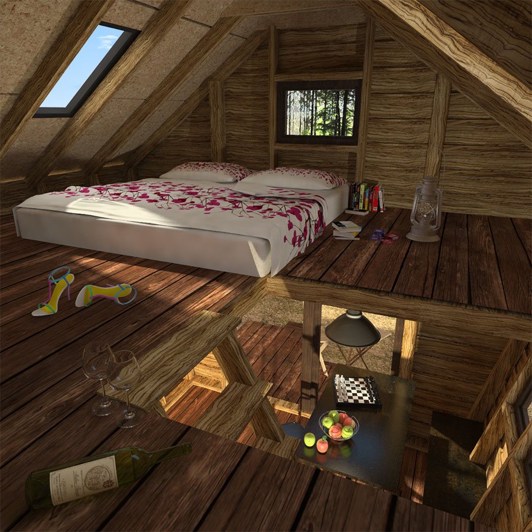

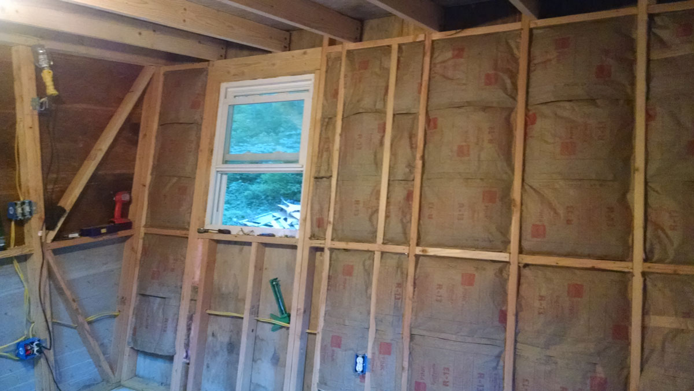
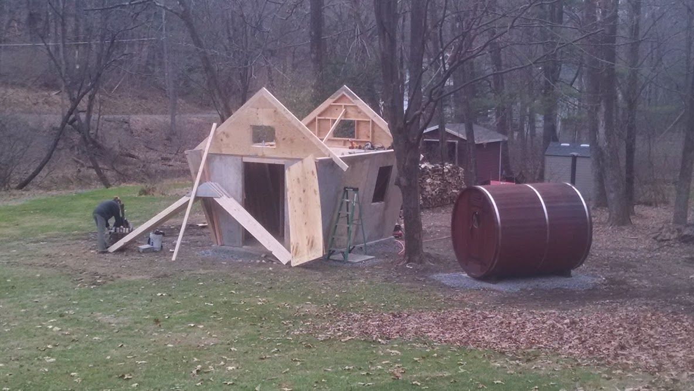
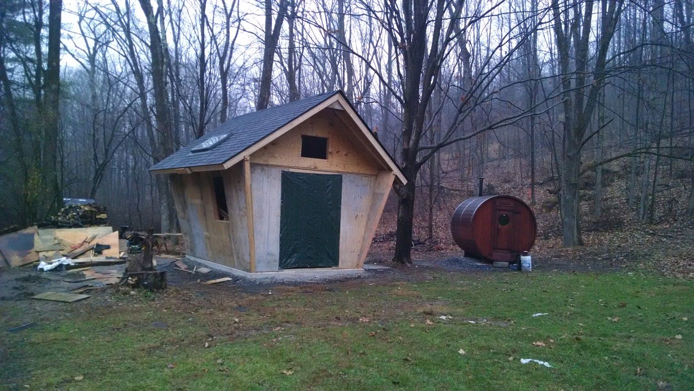
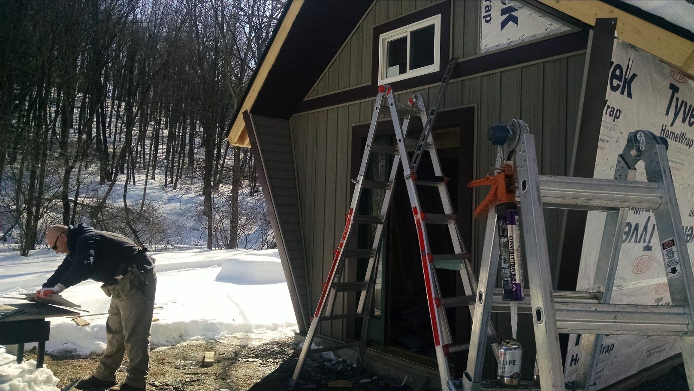
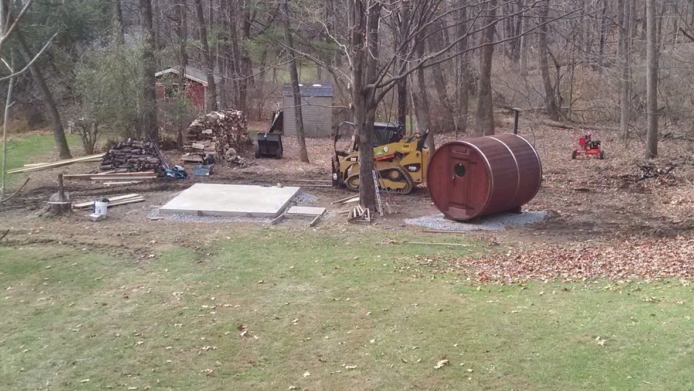
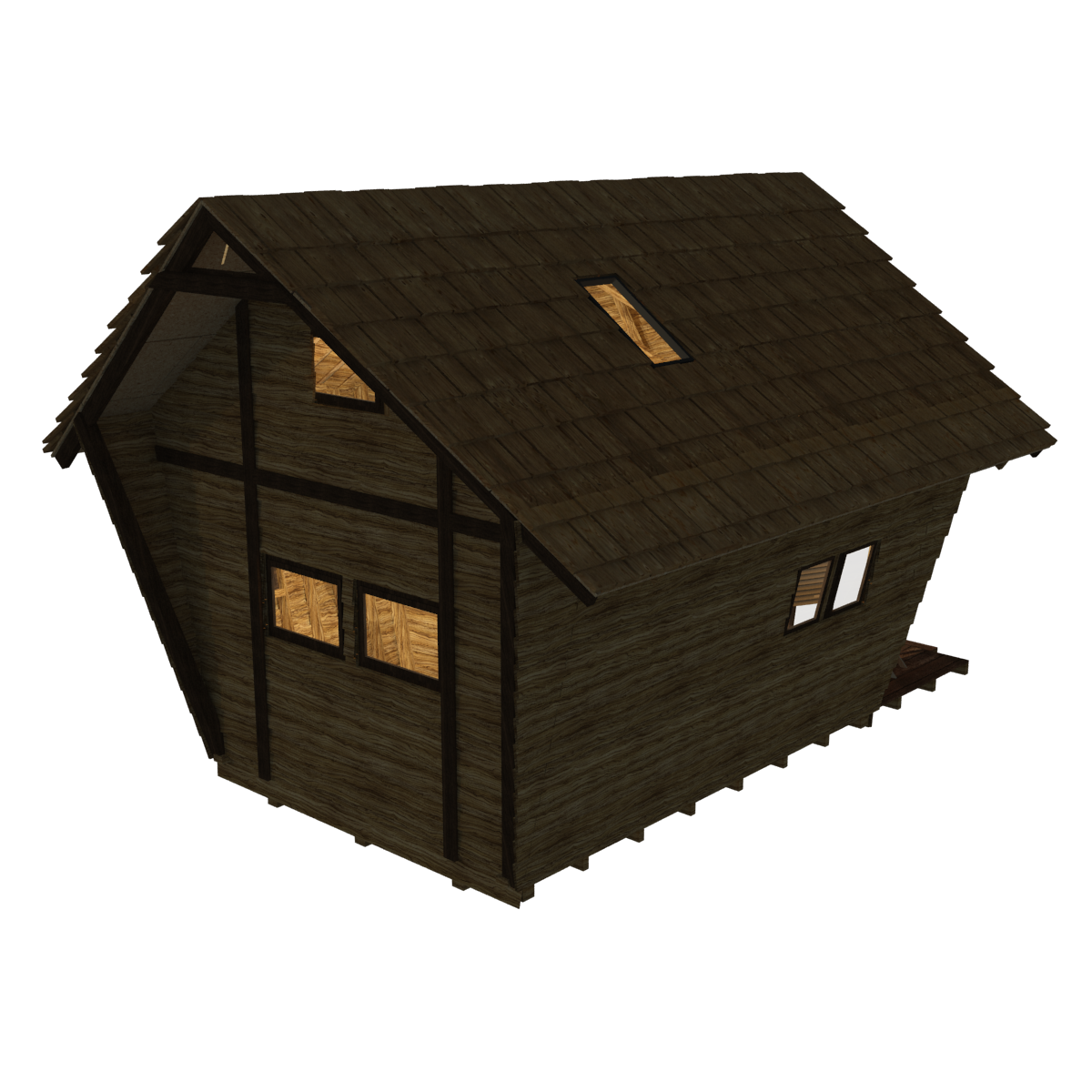
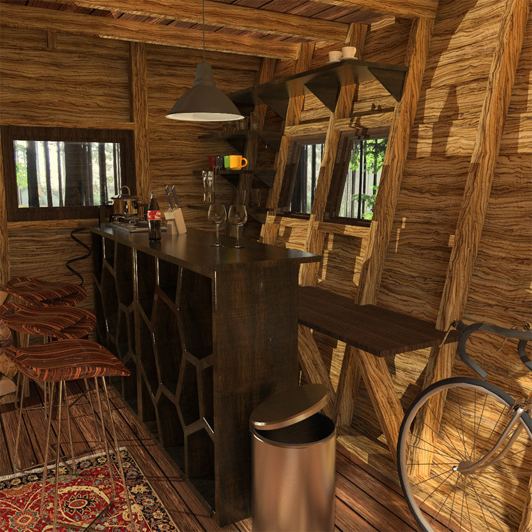
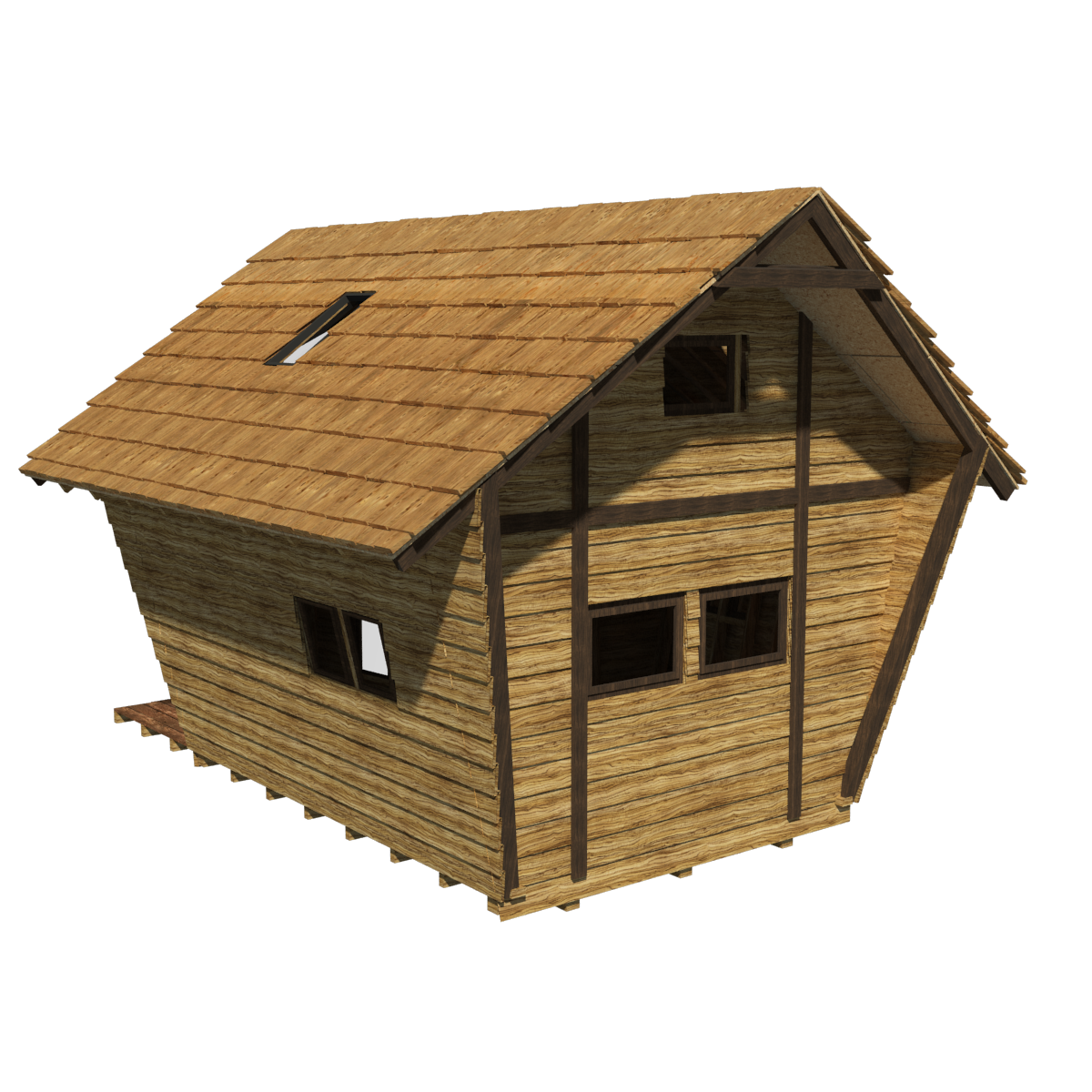





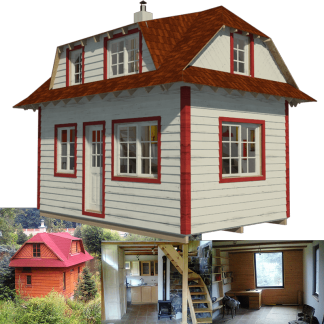
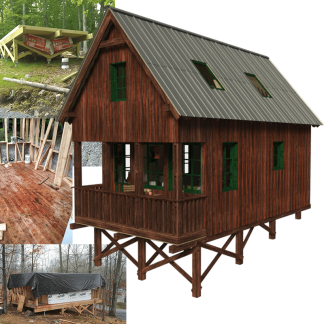
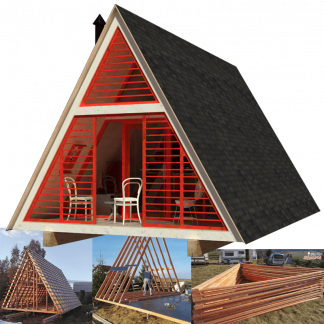







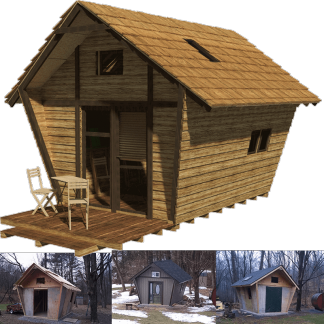
Jacob –
The plans are detailed and easy to understand. Thank you