Piling, Elevated, Stilt and Pier Small House Plans
Piling, elevated, stilt and pier small house plans are tiny home floor plans standing on pillars with the ground floor elevated. That makes them suitable for sloping or unlevelled sites and also create a chance to include very nice front porch, as majority of them has. They vary in designs and sizes, all of them are beautiful and easy to build. The price of our small house plans is always affordable.
Showing 1–20 of 25 resultsSorted by latest
-
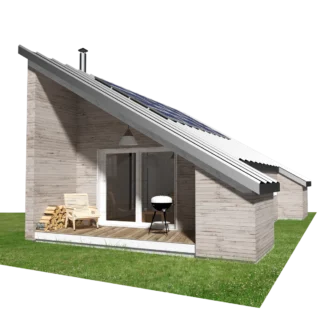
Triangle Cabin House Plans
$390.00 – $490.00 Select options This product has multiple variants. The options may be chosen on the product page -
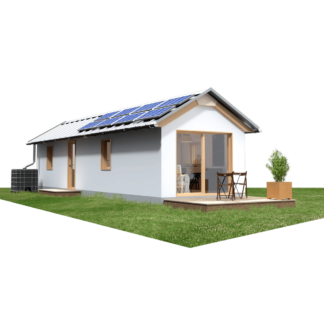
Portable Cabin Floor Plans Lucas
$290.00 – $390.00 Select options This product has multiple variants. The options may be chosen on the product page -
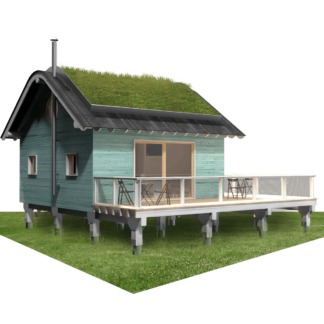
Elevated Small House Plans Amanda
$290.00 – $390.00 Select options This product has multiple variants. The options may be chosen on the product page -
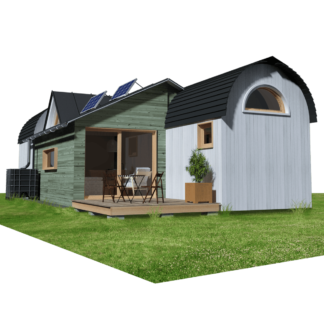
Transportable House Plans Samuel
$390.00 – $490.00 Select options This product has multiple variants. The options may be chosen on the product page -
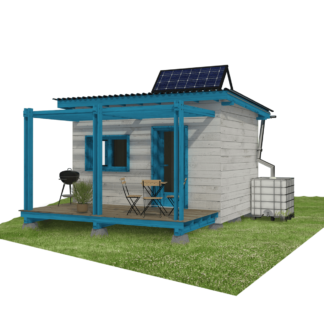
Small Off-Grid Cabin Plans Liam
$129.00 Add to cart -
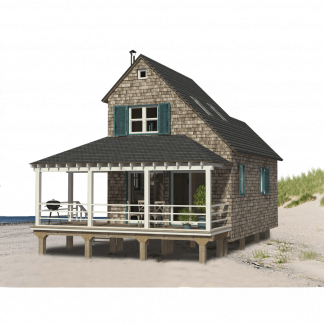
Elevated Beach Cottage Plans Eva
$190.00 – $290.00 Select options This product has multiple variants. The options may be chosen on the product page -
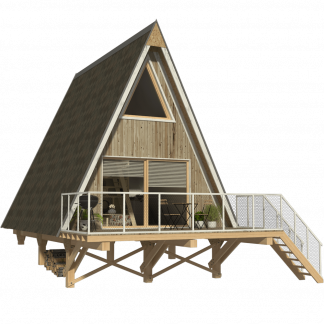
A-Frame Cabin Plans with Loft Ruby
$190.00 – $290.00 Select options This product has multiple variants. The options may be chosen on the product page -
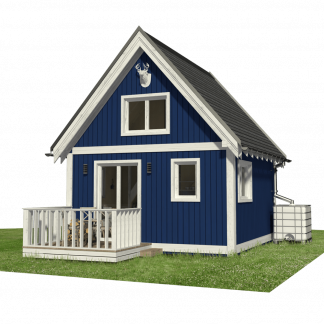
Scandinavian Cabin Plans Maja
$139.00 – $229.00 Select options This product has multiple variants. The options may be chosen on the product page -
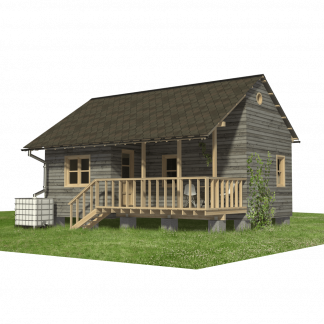
One Story Small House Plans Quinn
$390.00 Add to cart -
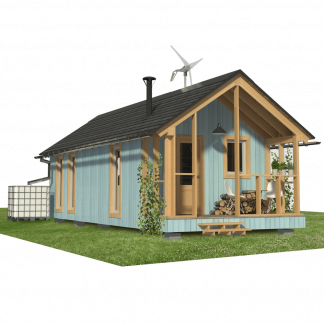
Simple One Bedroom House Plans Eliana
$190.00 – $290.00 Select options This product has multiple variants. The options may be chosen on the product page -
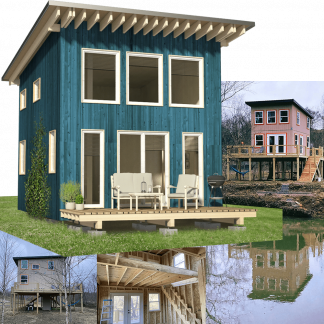
Fishing Cabin Plans Lillian
$190.00 – $290.00 Select options This product has multiple variants. The options may be chosen on the product page -
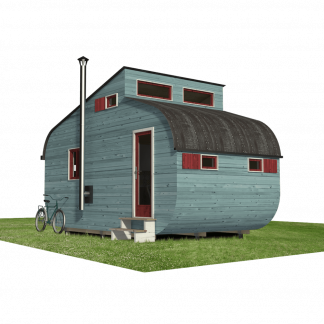
Tiny Cabin Plans Skylar
$190.00 – $290.00 Select options This product has multiple variants. The options may be chosen on the product page -
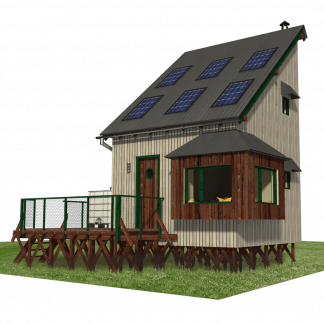
Cabin Plans on Stilts Hailey
$290.00 – $390.00 Select options This product has multiple variants. The options may be chosen on the product page -
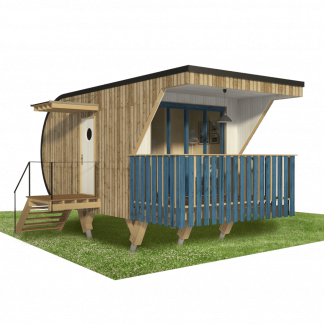
River Cabin Plans Ashley
$290.00 – $390.00 Select options This product has multiple variants. The options may be chosen on the product page -
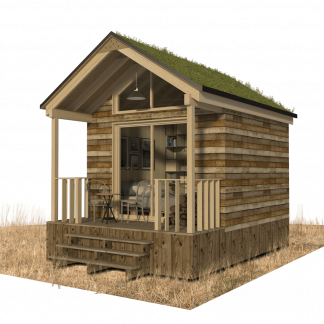
Small Modern Cabin Plans Lydia
$190.00 – $290.00 Select options This product has multiple variants. The options may be chosen on the product page -
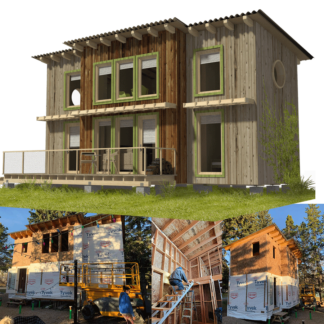
Wood Cabin Plans Helen
$290.00 – $390.00 Select options This product has multiple variants. The options may be chosen on the product page -
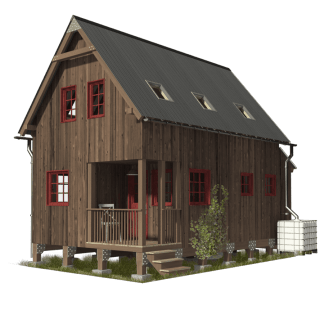
Small 3 Bedroom House Plans Amy
$290.00 – $390.00 Select options This product has multiple variants. The options may be chosen on the product page -
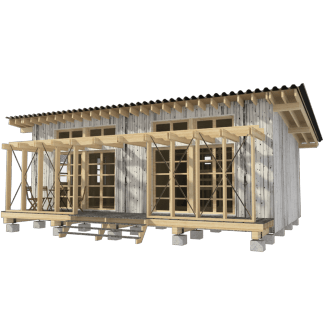
Cabin Building Plans Donna
$290.00 – $390.00 Select options This product has multiple variants. The options may be chosen on the product page -
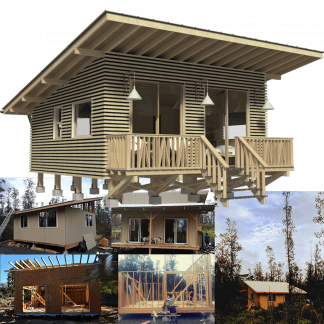
Weekend Cabin Plans Elisabeth
$290.00 – $390.00 Select options This product has multiple variants. The options may be chosen on the product page -
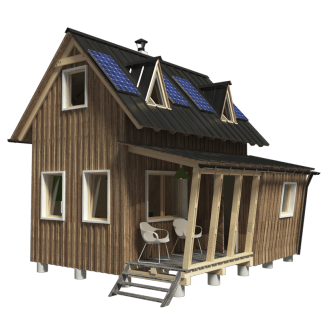
Small Two Story House Plans Judy
$190.00 – $290.00 Select options This product has multiple variants. The options may be chosen on the product page
Showing 1–20 of 25 resultsSorted by latest
Cheap piling, elevated, stilt, and pier small house plans
We provide various types of small house cabin plans and other builder plans for sale, which are cheap and easy to build, and one of them is piling, elevated, stilt, and pier small house plans. These lovely and simple timber structures stand on pillars and have their ground floor elevated. They come in various sizes and shapes, with gable, flat roof or shed roof and with front porch, because the post foundation creates a great space for an elevated patio, which allows amazing views over your surroundings. The houses on piers are also, besides others, well suitable for locations with the sloped site or waterlogged soil.
Another tiny home floor plans
Are houses on pillars not exactly what you’re looking for? Well, we have more types of tiny home floor plans, browse through our tiny houses with loft or tiny house with porch. Or something slightly different, maybe our wooden cabins or cottage homes.
Please have a look at our entire selection of DIY tiny home floor plans. Our small house plans prices are very friendly.



























