Small House Plans | Home Floor Plans
We are architects specialised in floor plans for small houses. We provide wide range of designs, styles and sizes of small house plans, from traditional wooden cabins to modern tiny houses. Our tiny home floor plans are cheap, easy to build and come with detailed building instructions and dimensions.
Showing 1–20 of 178 resultsSorted by price: low to high
-
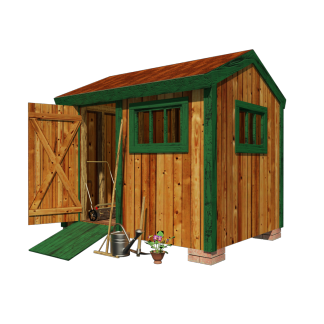
Garden Tool Shed Plans Mary
$29.00 – $99.00 Select options This product has multiple variants. The options may be chosen on the product page -
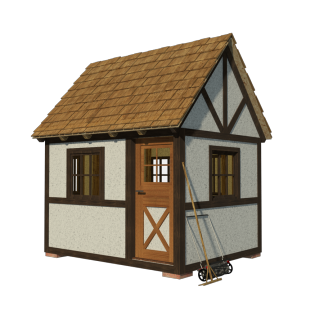
Backyard Shed Plans Irish
$29.00 Add to cart -
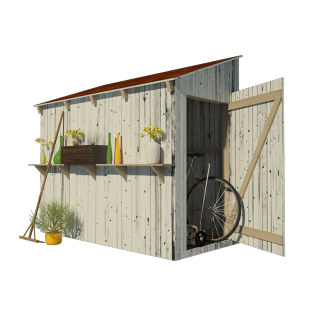
Lean to Shed Plans Joi
$29.00 – $129.00 Select options This product has multiple variants. The options may be chosen on the product page -
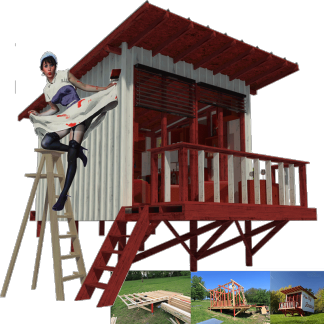
Beach Cabin Floor Plans Cheryl
$29.00 Add to cart -

Crooked Playhouse Plans
$29.00 – $129.00 Select options This product has multiple variants. The options may be chosen on the product page -
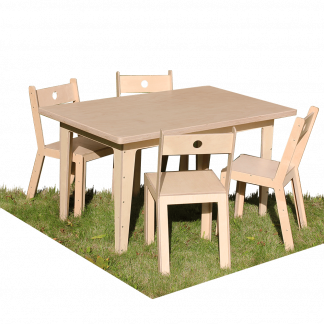
DIY Table and Chair Plans
$39.00 Add to cart -
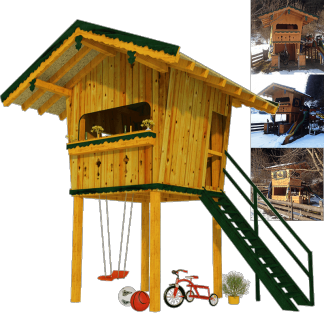
Lookout Playhouse Plans
Sale! Original price was: $119.00.$69.00Current price is: $69.00. Add to cart -
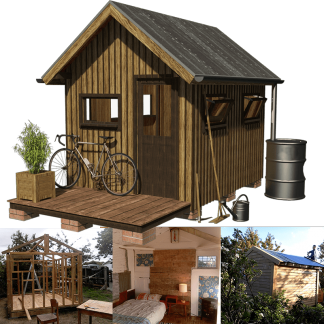
Working Shed Plans Bebe
$79.00 – $129.00 Select options This product has multiple variants. The options may be chosen on the product page -
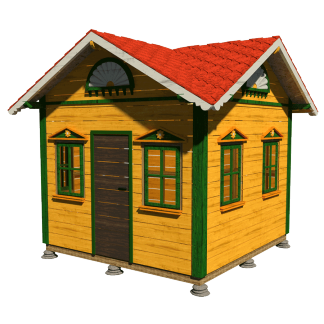
Beach Shed Plans Mae
$79.00 Add to cart -
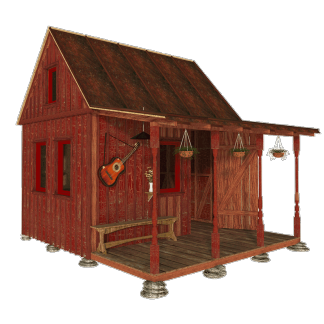
Small Garden Shed Plans Marilyn
$79.00 – $169.00 Select options This product has multiple variants. The options may be chosen on the product page -
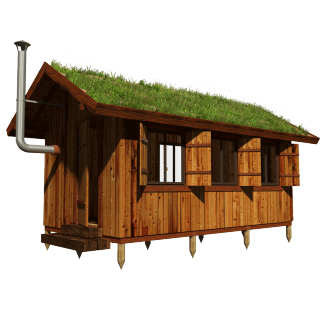
Green Roof Shed Plans Sally
$79.00 – $129.00 Select options This product has multiple variants. The options may be chosen on the product page -
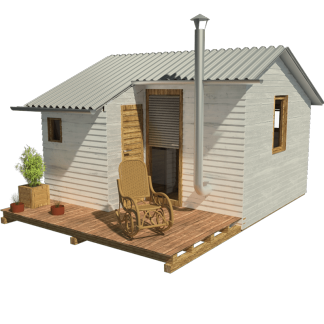
Garden Cabin Plans Gina
$79.00 – $129.00 Select options This product has multiple variants. The options may be chosen on the product page -

Elevated Cabin Plans Virginia
$79.00 – $190.00 Select options This product has multiple variants. The options may be chosen on the product page -
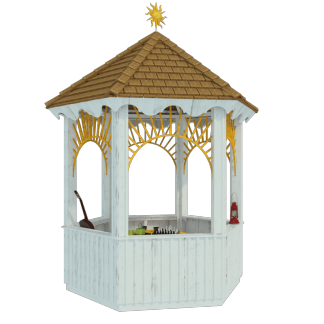
Wooden Gazebo Plans Nefertiti
Sale! Original price was: $119.00.$79.00Current price is: $79.00. Add to cart -
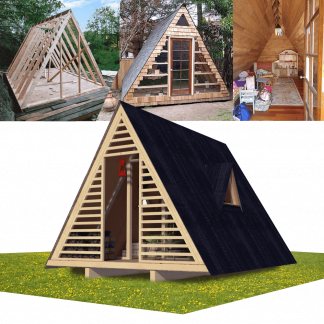
A-Frame Shed Plans Lily
$79.00 – $129.00 Select options This product has multiple variants. The options may be chosen on the product page -

Japanese Tea House Plans
$79.00 – $190.00 Select options This product has multiple variants. The options may be chosen on the product page -
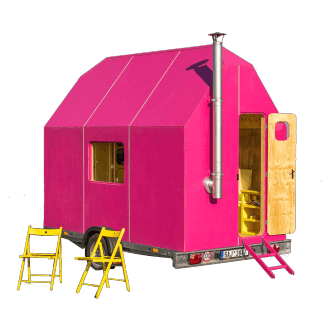
Magenta Tiny House Plans
$79.00 – $179.00 Select options This product has multiple variants. The options may be chosen on the product page -
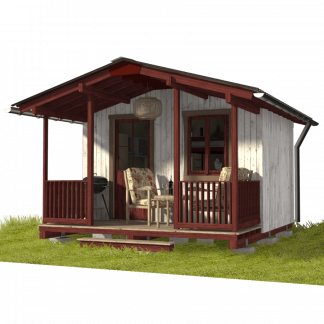
Campground Cabin Plans Luna
$79.00 – $169.00 Select options This product has multiple variants. The options may be chosen on the product page -
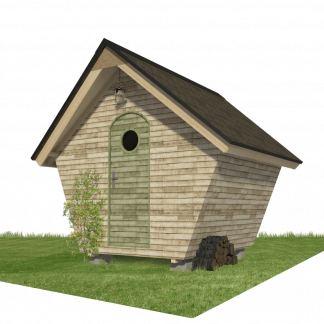
Small Shed Plans Ivy
$79.00 – $139.00 Select options This product has multiple variants. The options may be chosen on the product page -
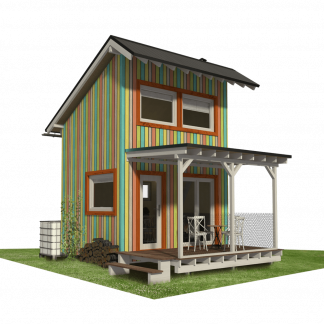
Shed Guest House Plans Joyce
$79.00 – $190.00 Select options This product has multiple variants. The options may be chosen on the product page
Showing 1–20 of 178 resultsSorted by price: low to high
Small House Plans
We are very excited about DIY small house plans, tiny home floor plans, and tiny house movement. We provide a wide range of wooden house blueprints to suit our customers’ needs and preferences. Be it tiny houses for permanent residence, small cabins for weekend getaways, cottages in the middle of nowhere to escape city life, or just small garden sheds or kids’ playhouses for your backyard – you can find all of that here.
Our floor plans for small houses are easy to build houses with timber frames. When you choose the right one for you and make a purchase, you will receive small house plans with all metric and imperial systems measurements, a list of materials needed, and detailed instructions regarding the construction process. Once you get all the material, you can start building!
PDF floor plans for small houses
We have an offer of variable micro house designs and tiny home floor plans for small houses of all sizes and shapes so that anyone can find what best suits them. However, if the pdf plan is still not exactly as you have imagined your tiny home to be, we absolutely encourage you to adjust it as much as you wish or to use it only as an inspiration for your own ideas to create a low-cost house of your dreams.
The timber frame construction of our designs is not difficult. Usually, it uses the typical two by four structural pieces and plywood, OSB boards, or similar sheeting material. Our micro home plans also specify what kind of tools you will need so that you can prepare everything you need, and then nothing stands in the way of building your new wood house.
Get your DIY plans for sale or timber structure guide
Our small house blueprints and DIY plans are an ideal opportunity for you to build that small home in the countryside, far away from the hustle of the city, a place where you can escape all the stress, gain peace, and reconnect with nature. Moreover, you can enjoy off-grid living in an eco-friendly house, which is also cost-efficient, at least for few days every once in a while—all of that with our floor plans for small houses.
If you are still unsure about the DIY plans and construction, we have a solution for you too! Recently we published a new step-by-step guide How to build a tiny house, full of detailed instructions, illustrations, photos, and other useful information about timber structures. Available to order in printed version or as an electronic book. It will be a great helper for our tiny home floor plans.

























