Crooked playhouse plans for kids
The crooked playhouse is a 5′-5″ x 4′-2″ (1,66 x 1,25 m) simple wooden playhouse with a pitched roof, sloped walls, and windows on all four sides.
What will you get
Timber construction step by step guide
Playhouse floor plans
Complete set of DIY shed floor plans (PDF): layouts, details, sections, elevations, material variants, windows, doors; CAD set included.
Complete material list + tool list
Complete set of material list + tool list. A very detailed description of everything you need to build your kid’s playhouse.
Kids playhouse plans
Crooked playhouse with 23 sq. ft (2,1 m) is among our most popular small house designs. If you would like to build a unique, fun playhouse for your children and not spend too much money on it, it is the right thing for you! The playhouse has a straightforward layout with one room and four walls, slightly sloped towards the outside, so the interior space seems visually bigger. You enter through the door on the front into this cozy little space with one or two windows on each of the walls. It is big enough for your children and their friends to play in but small enough to create a lovely homely feeling. Cross gable roof adds to the feeling of a sweet little house with its attic windows again on all four sides bringing even more light in. Plus, windows, doors and even the roof are all slightly tilted, and that together with bright colors and possible decorations, which you can add, results in a kids’ playhouse your children will love.
Construction PDF plans
The construction is not difficult at all, and with our detailed playhouse plans, almost anyone can do it. You can follow the step by step instructions precisely, or you can adjust the structure as you wish to get the kids playhouse of your dreams; choose colors you prefer, decorate according to your kids’ taste, put a little table with chairs, loads of cushions, or anything else inside, decide whether you wish to install the door and windows or create some cool frames and leave it open, you can even add front porch or loft, have it is outdoor playhouse or keep it inside, simply anything your mind can think of! There are no limits to your and your kids’ imagination, and if you check our references, you will see many examples of what beautiful wooden playhouse you can have. Your children will be happy and their friends too, we promise! If you feel like an elevated outdoor playhouse would be an even better option for you, check out our Lookout playhouse.


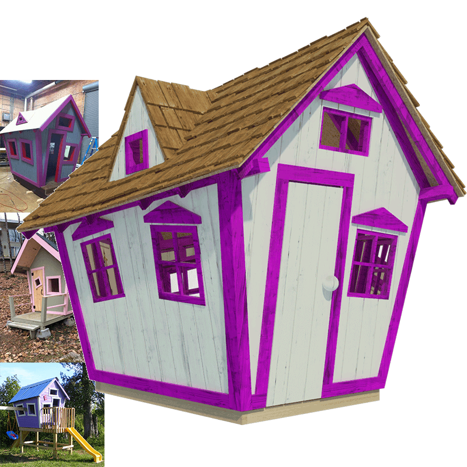
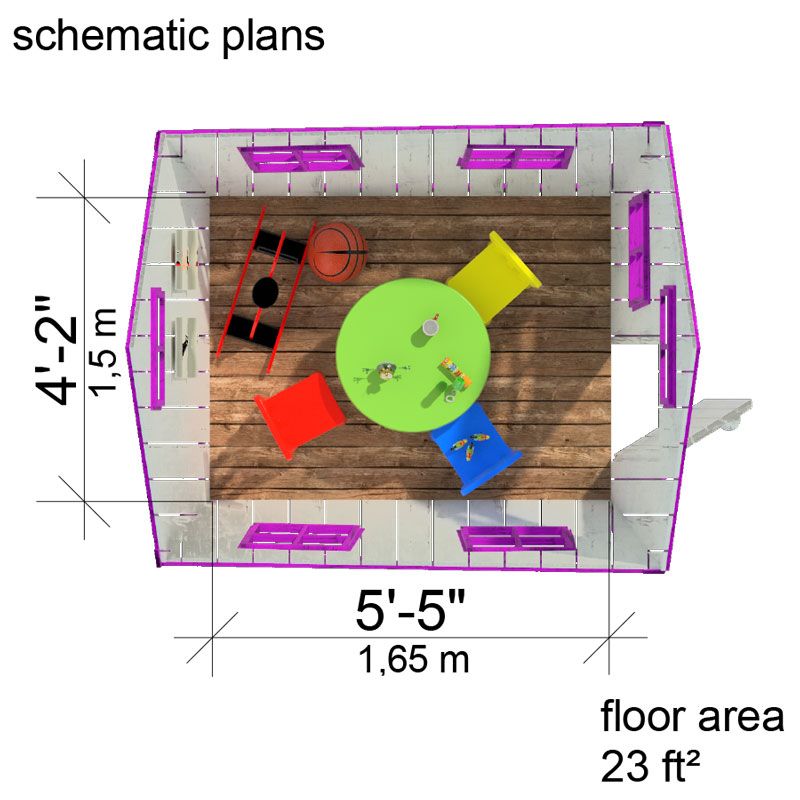
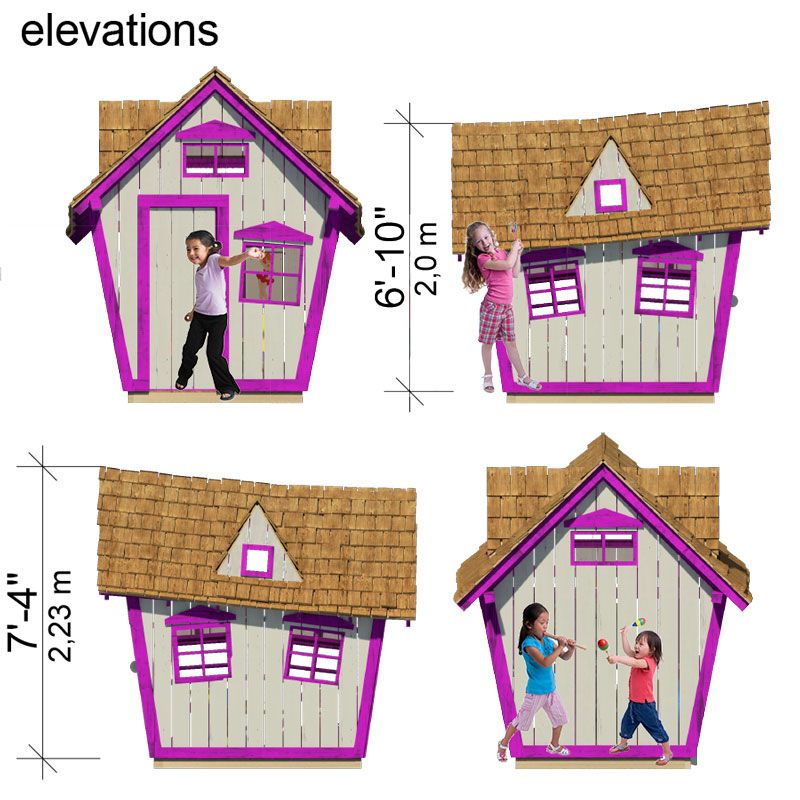
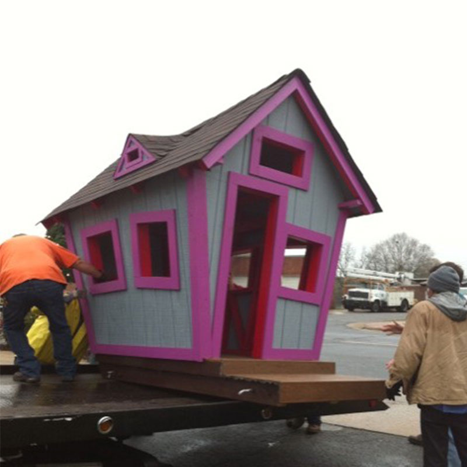
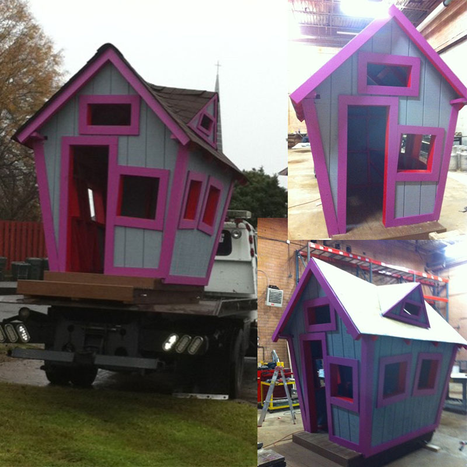

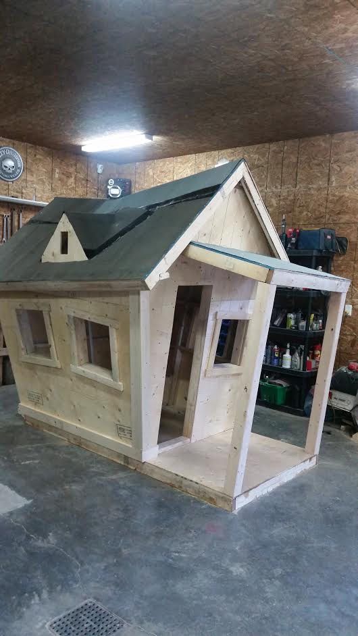
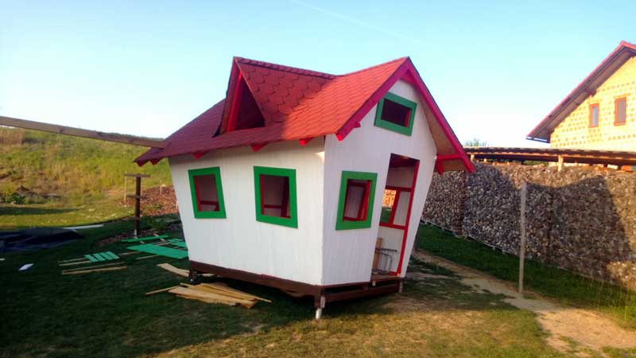
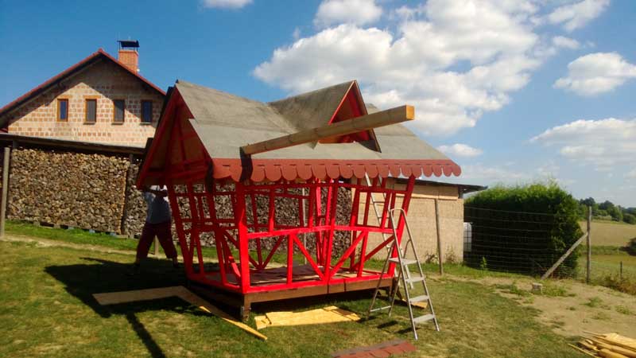
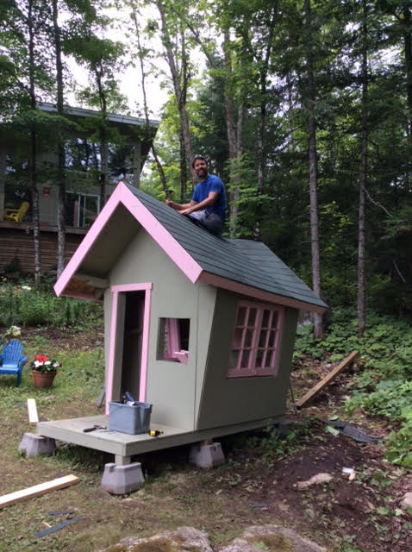
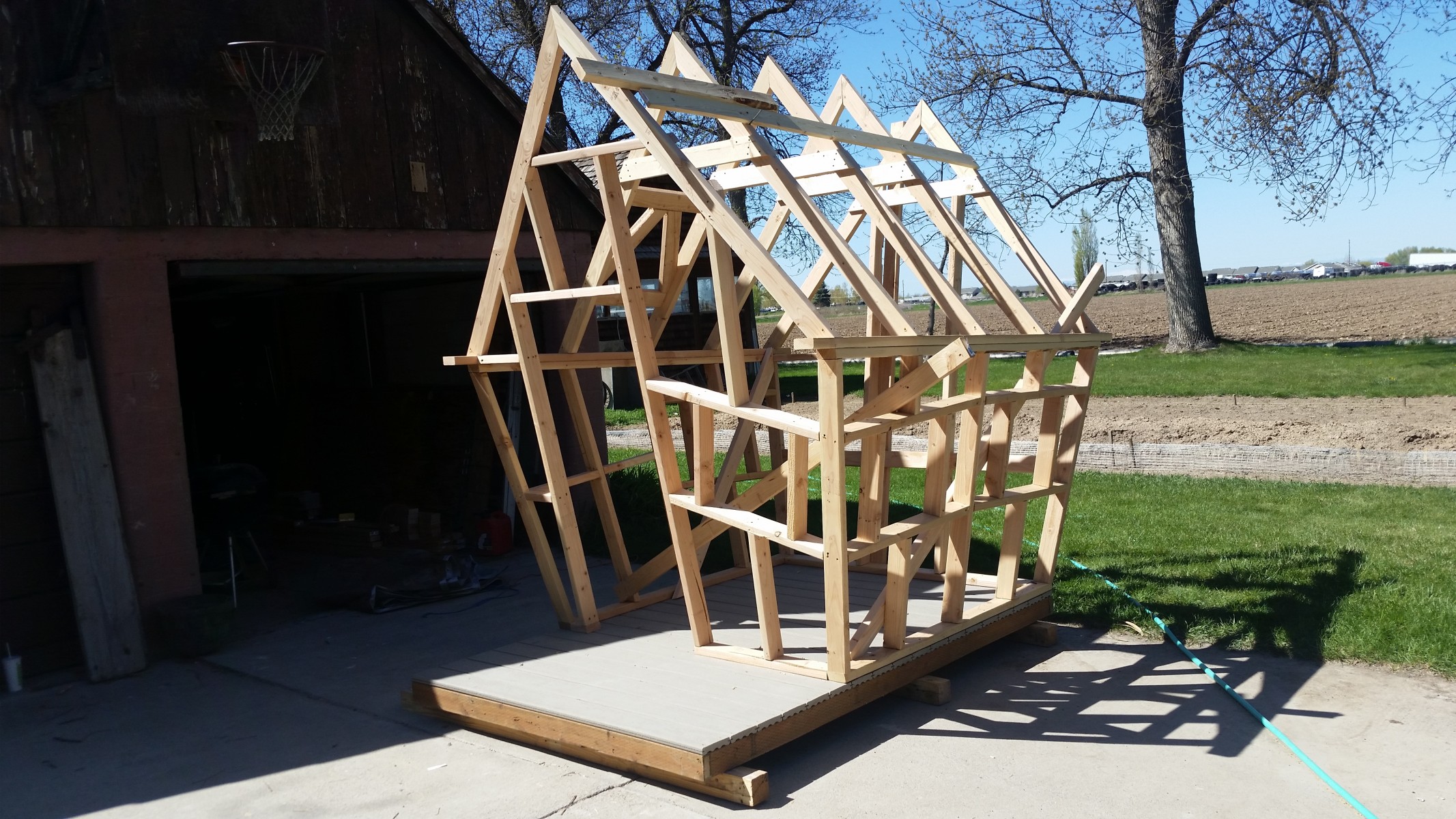
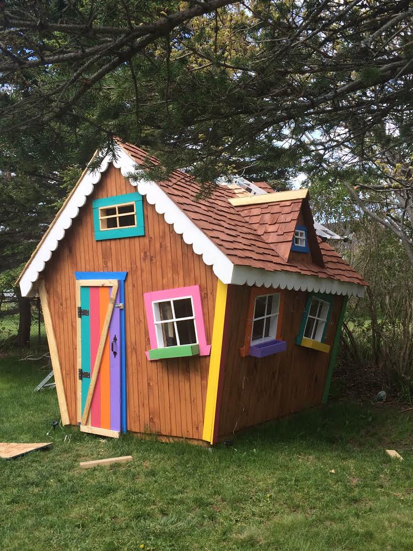
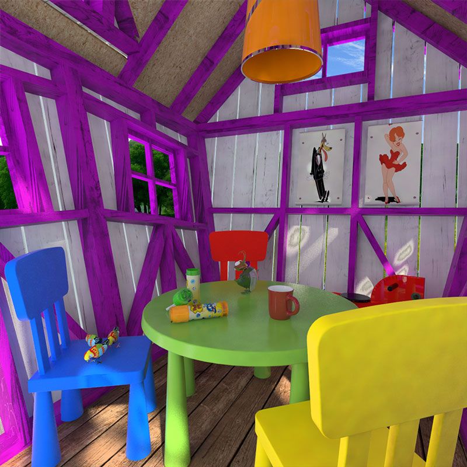
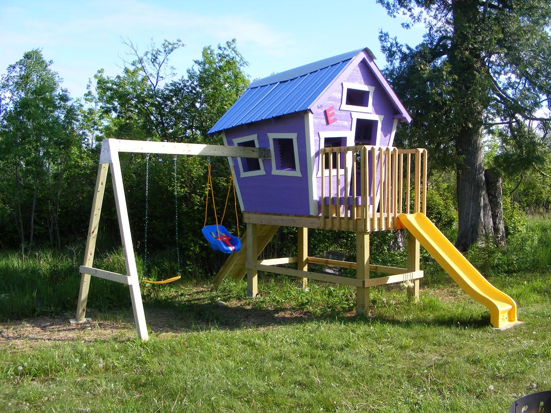
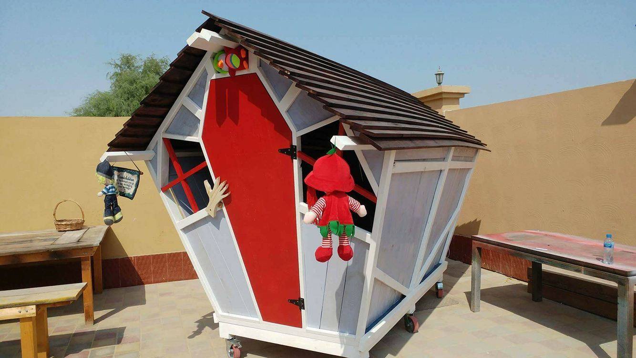
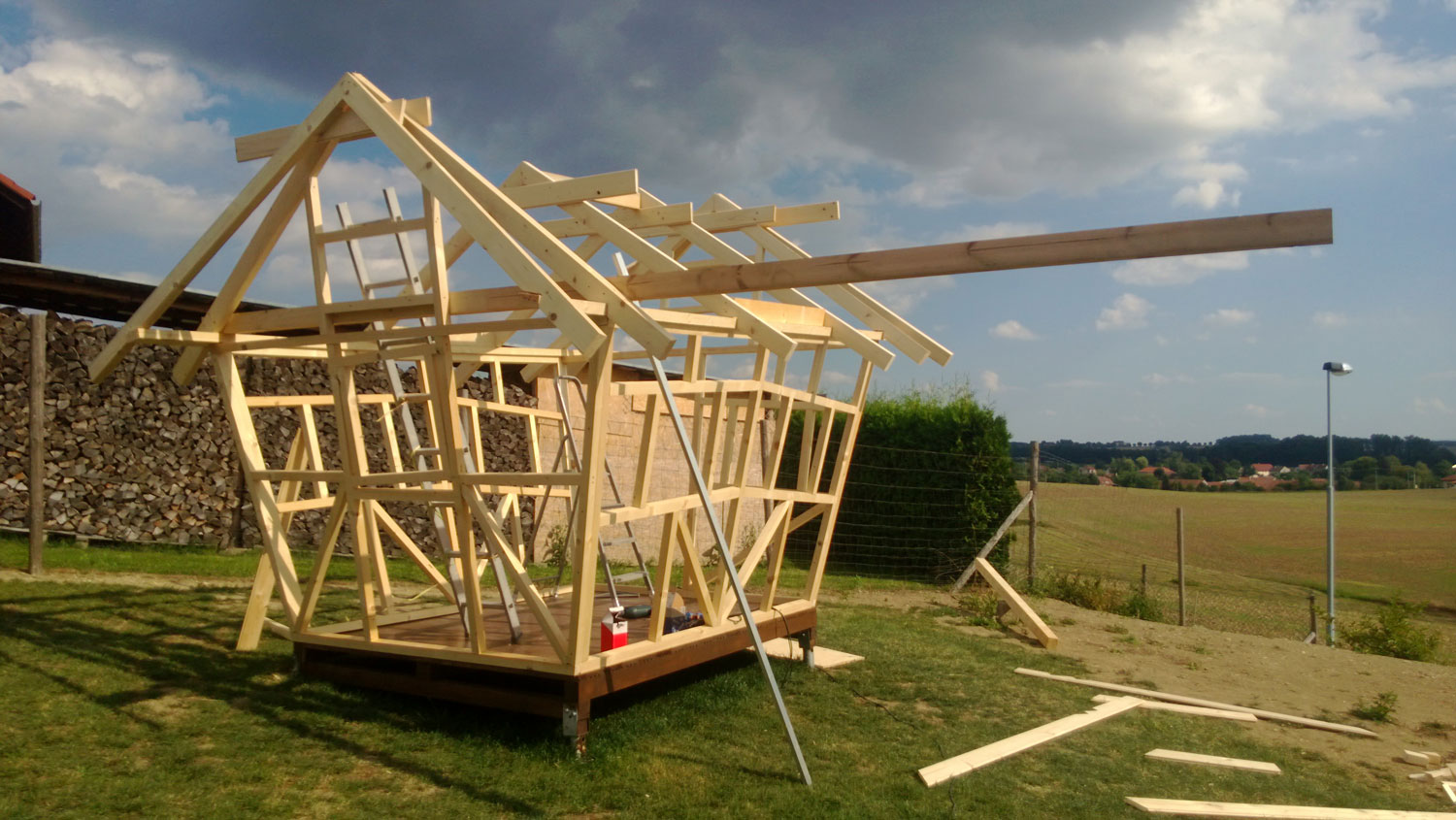
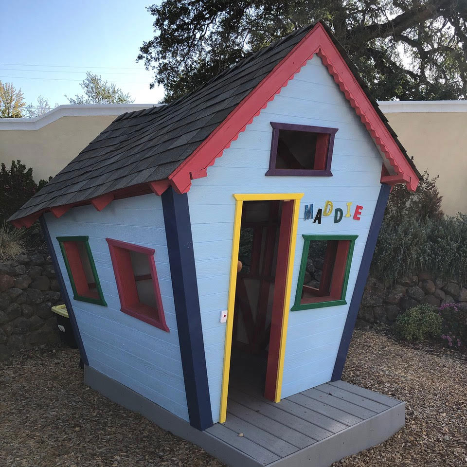
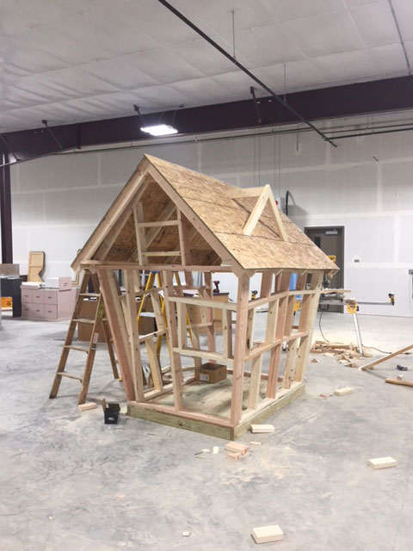
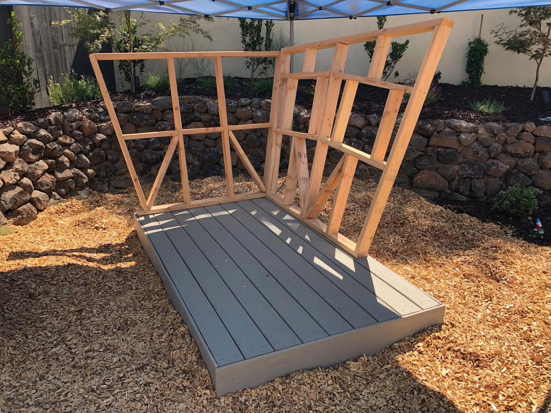
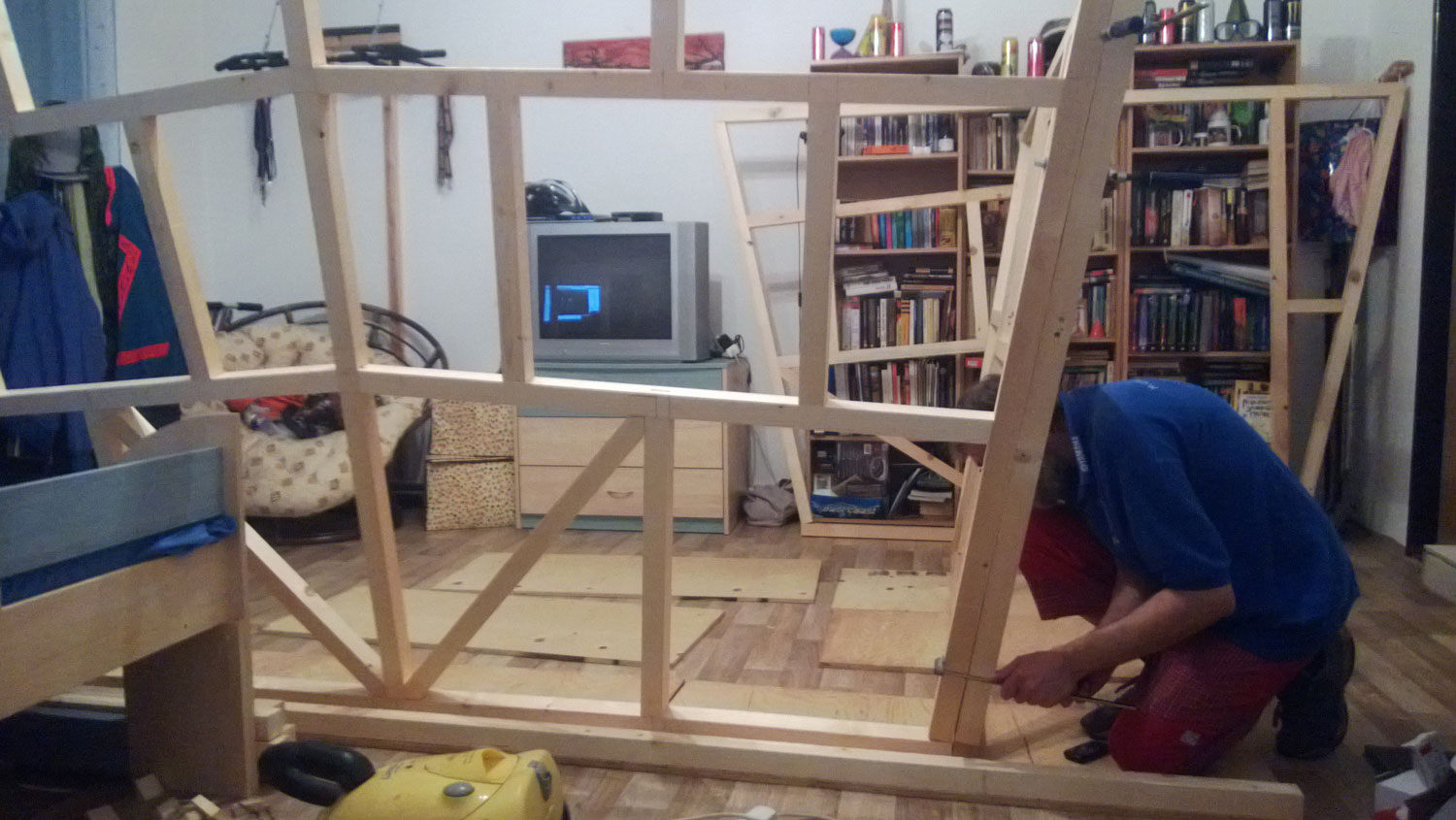
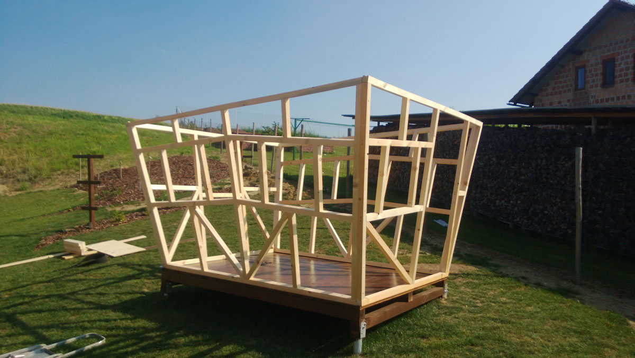
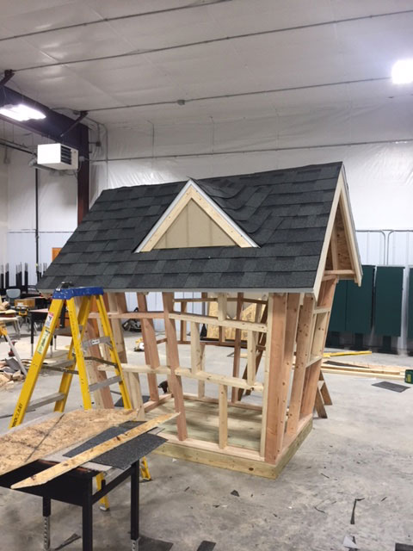





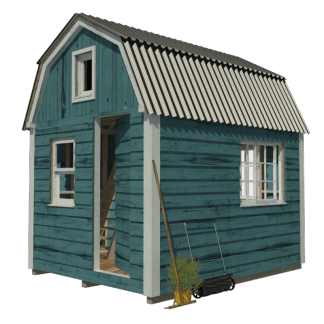
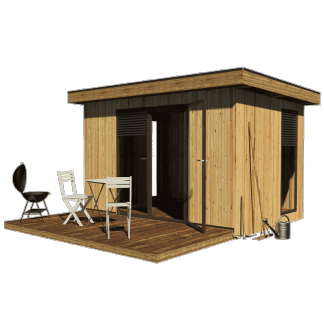







Reviews
There are no reviews yet.