Pod House Plans
Pod House Timber construction step by step guide
Pod House Plans with Loft Bedroom, Drawings
Complete set of Small Pod House Plans with Loft Bedroom (pdf): layouts, details, sections, elevations, material variants, windows, doors.
Complete Material List + Tool List
Complete set of material list + tool list. A very detailed description of everything you need to build your small house.
Pod House Plans Aria
Aria, the tiny pod house, is the right choice for creative souls. The arched shape of the roof truly creates a unique atmosphere in the interior. And yet, it has something simple and easy about the exterior appearance. In Aria’s plans, you will find the main room, which is entered via the porch from outside. This room includes the sitting area and the kitchen and continues to the sleeping corner on the far end. The bathroom is an enclosed room for obvious hygienic reasons. Above the latter two, you can get to a loft via little stairs from the main room. That opens the possibility of placing another bed and use it as a sleeping unit.


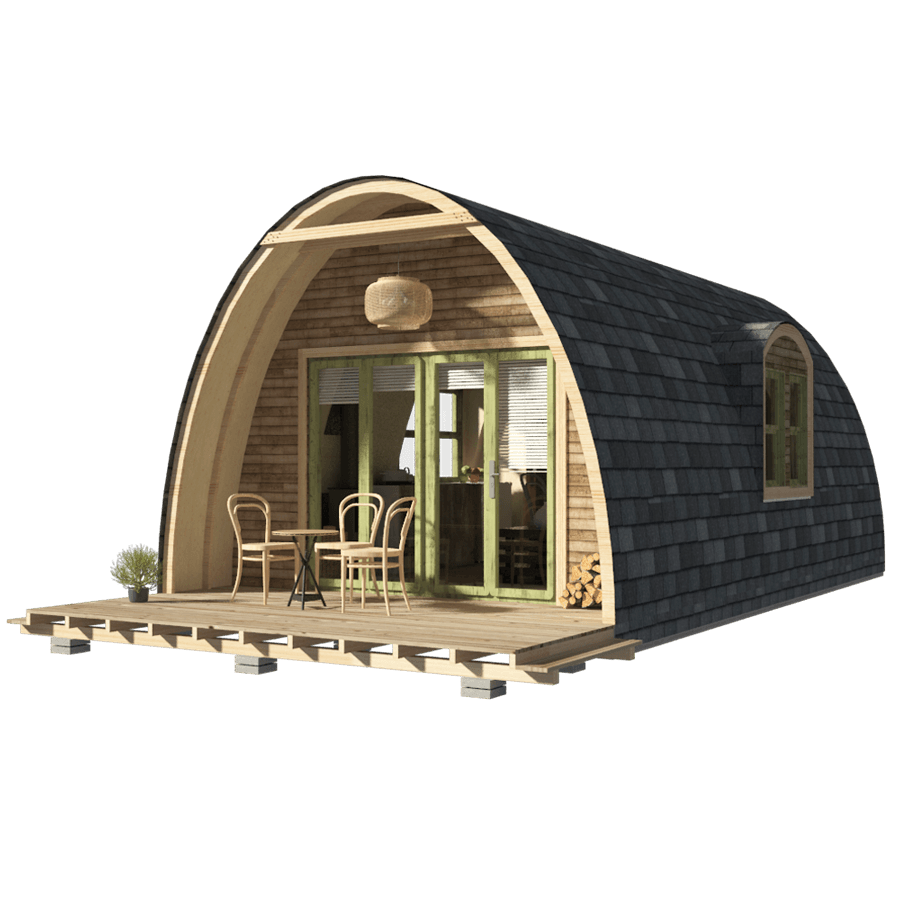

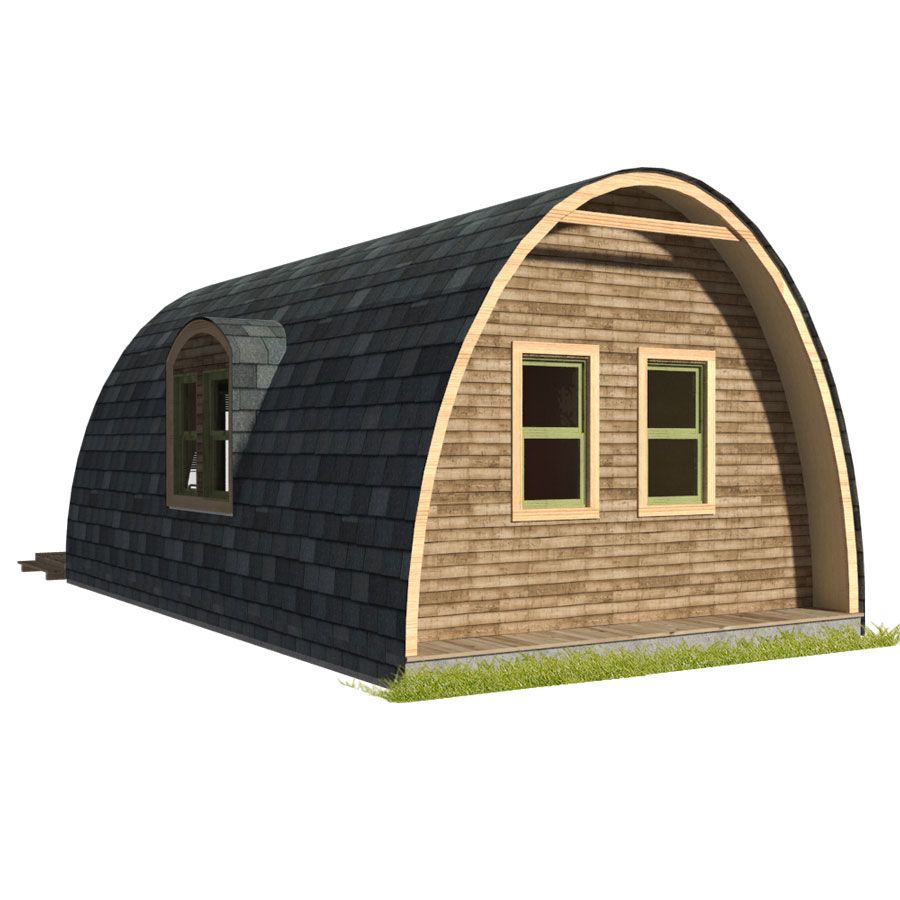

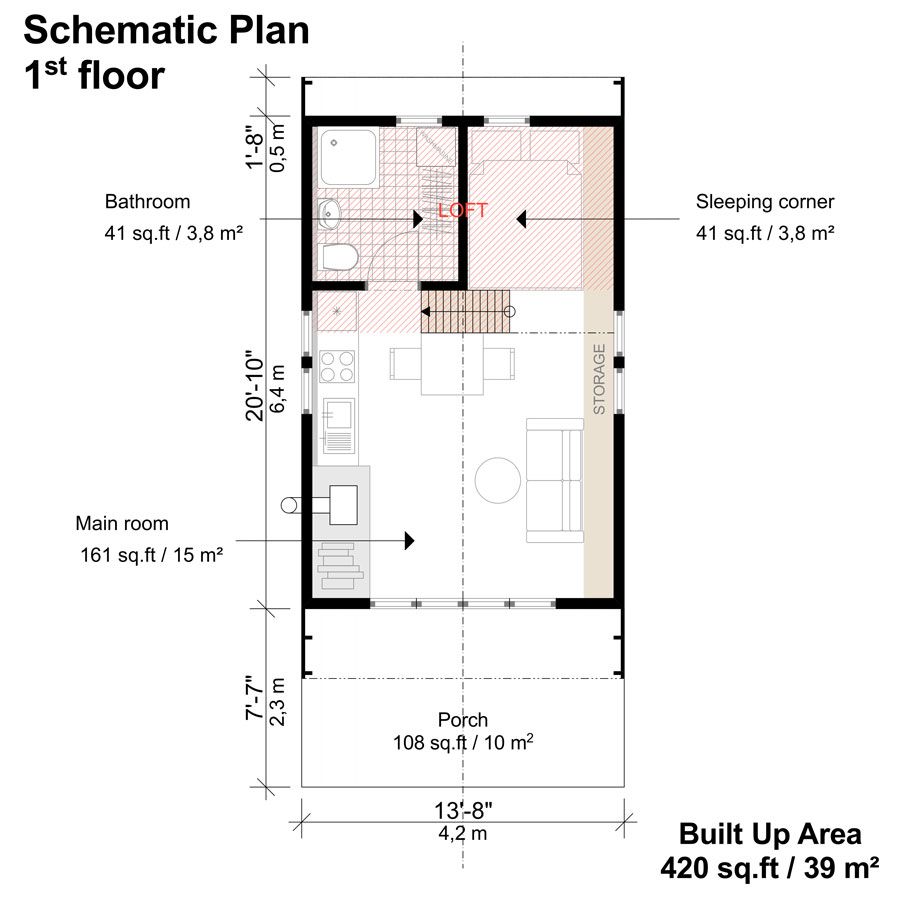
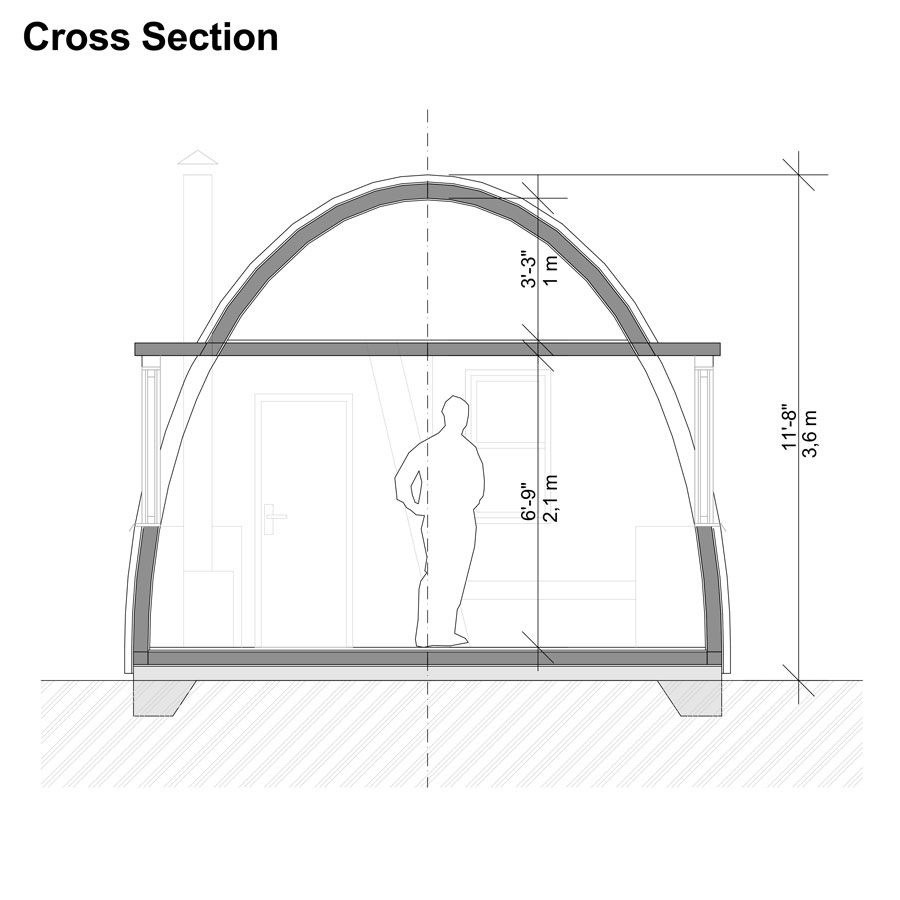

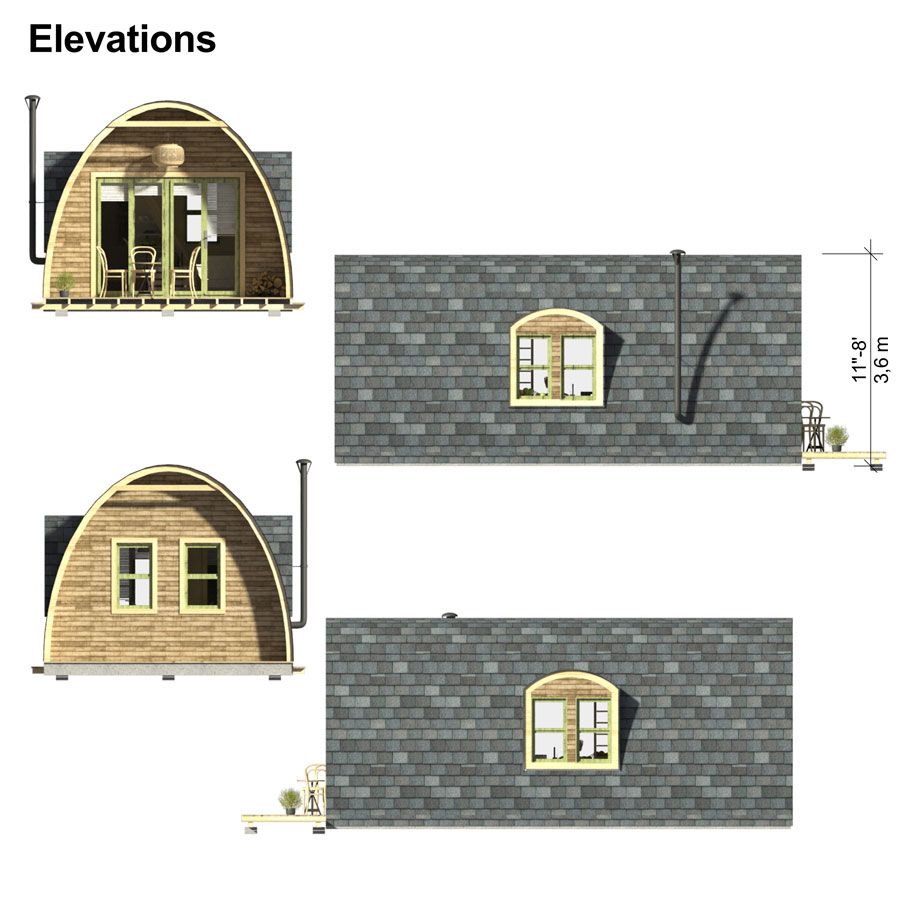






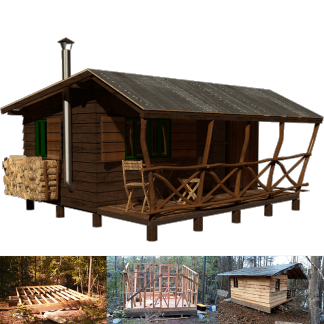
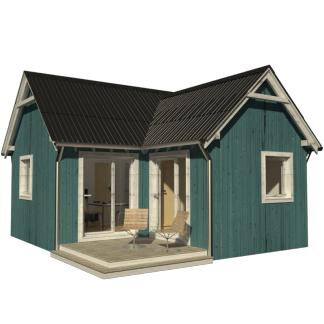
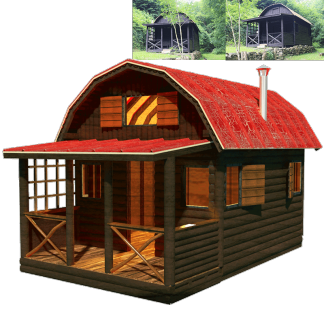







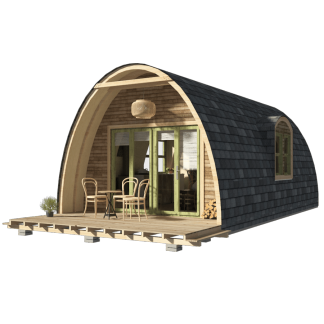
Reviews
There are no reviews yet.