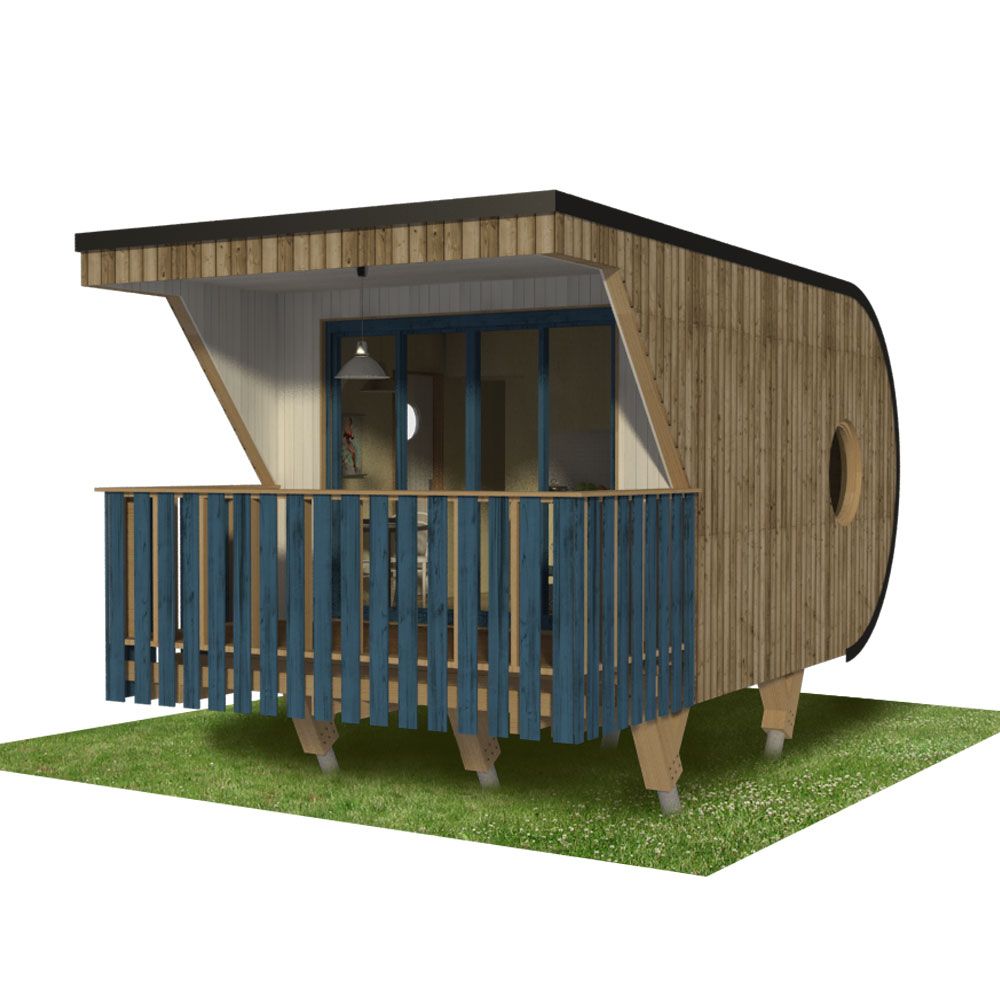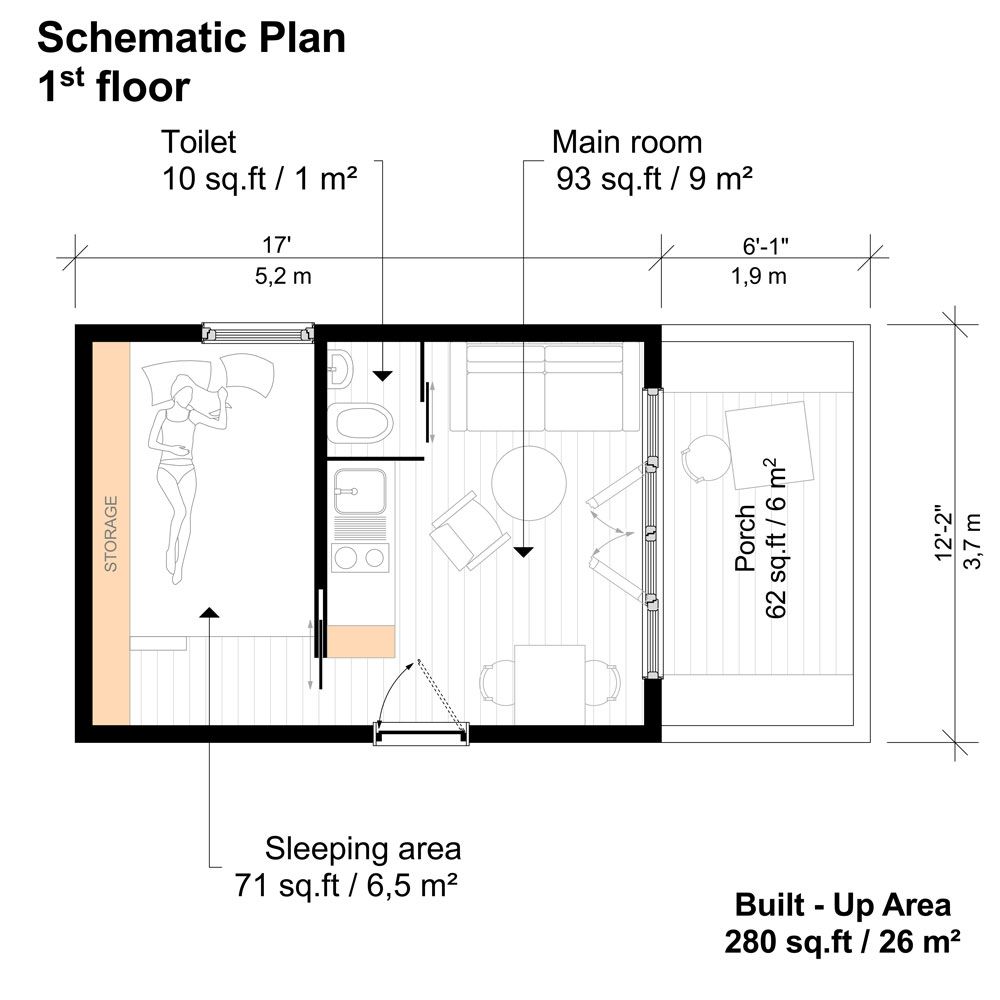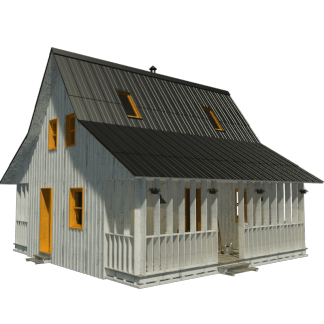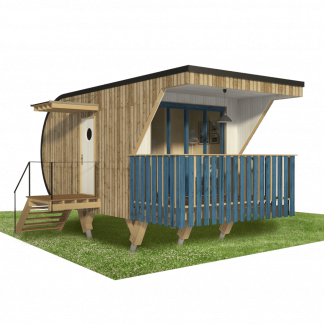River Cabin Plans Ashley
$290.00 – $390.00
River Cabin Plans
- complete set of one-bedroom river cabin plans
- construction progress + comments
- complete material list + tool list
- eBook How to build a tiny house included
- DIY Furniture plans included
 FREE sample plans
FREE sample plans
of one of our design
Dimensions
| Built-Up Area | 280 ft² / 26 m² |
|---|---|
| Total Floor Area | 174 ft² / 16,2 m² |
| Porch | 62 ft² / 6 m² |
| L X W | 23′-1" x 12′-2" / 7,1 m x 3,7 m |
| Format | electronic, printed+electronic |
Your Comments
Guest
7 months 23 days ago
How is the curved rear wall built?
Guest
4 years 9 days ago
Can this cabin size be expanded?… ability to add an indoor shower…. small wood burning stove in living area?
4 years 7 days ago
Hi Mark,
yes, we can modify this design accordingly.
Please contact us via joshua.woodsman@gmail.com for further info.
Best,
Joshua
























Reviews
There are no reviews yet.