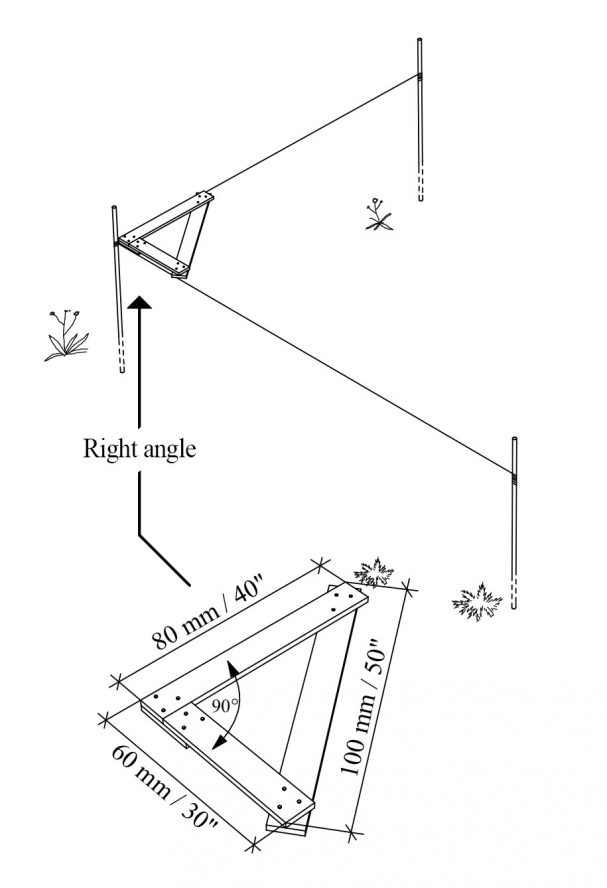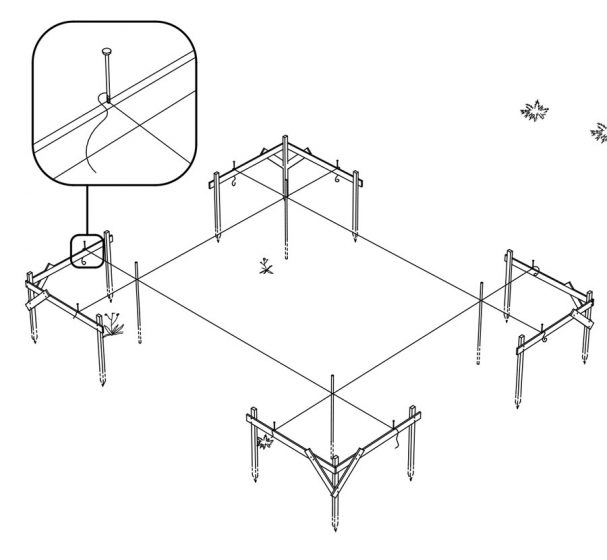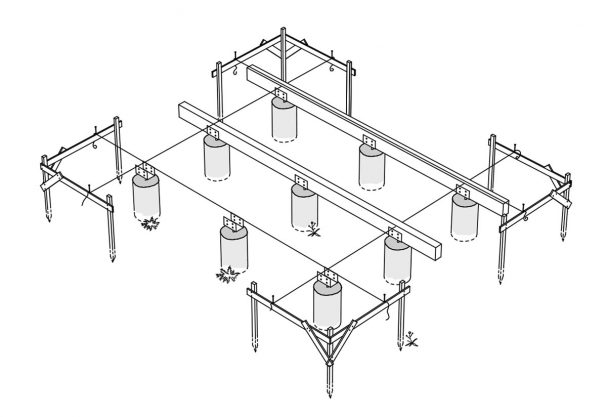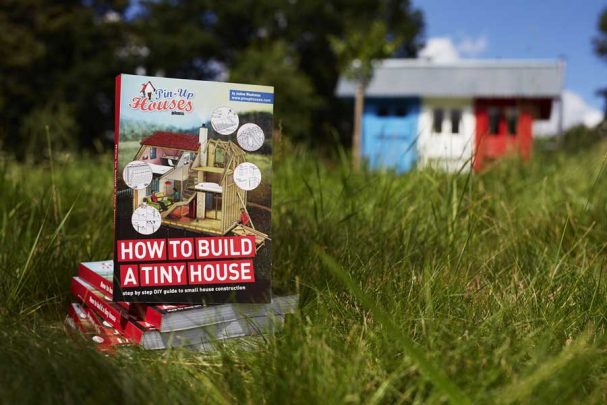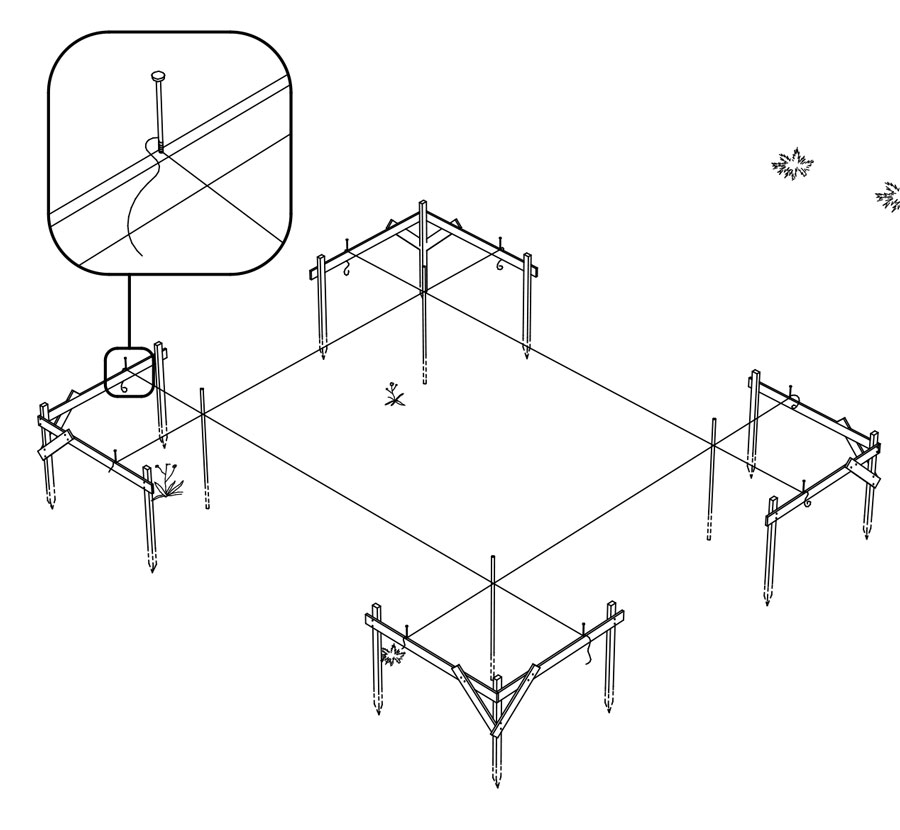
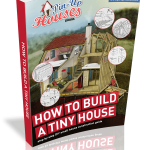
Once you have selected your location, studied the design plans of your project, gathered your material, the building process can begin and with it its first step, foundation construction. There are several factors determining what types of foundation is best suitable for your project. However no matter which one you end up constructing, the crucial thing is to start with a precise construction surveying. To stake the foundation position for a rectangular house correctly, we have to construct a right angle.
Hammer in the first stake and mark a right angle obtained by means of an angle. Measure out a length of rope to find out the central positions of other parts of small house foundations or other important points, for example the building corners.
A right angle is obtained by building a simple angle of boards or stakes. A right angle occurs in a triangle where the sides are in a 5:4:3 proportion. A common multiple will help us reach practical dimensions of the tool. Some practical dimensions are indicated in the figure.
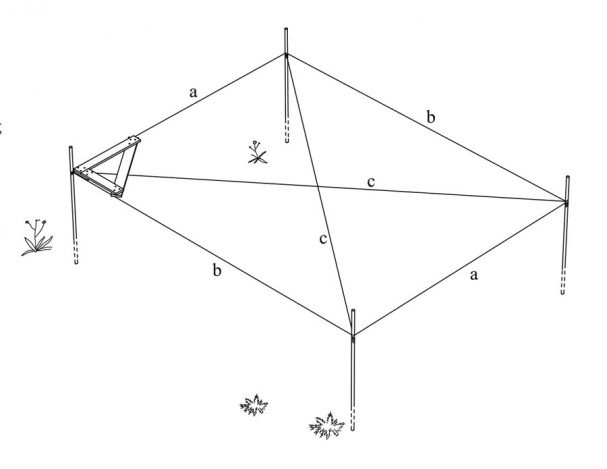
The next step is adding the remaining points. For an orthogonal rectangular shape with side lengths (a) and (b), as in the figure, we can check using the diagonals and any imperfections in the surveying can be rectified. The diagonal lengths, (c), should be identical. In the case of a square shape, the diagonals should even be perpendicular to each other.
Another possible step is constructing so-called benches. These are used to mark distances with a line. The stakes can then be removed and we can start working on the foundations. If necessary, ropes can be tied to the nails in the benches again to check precision of your construction work.
Before the concrete mix sets, the positions of the metal anchors to which the fundamental load-bearing flooring will be fastened, must be finalised. Again, the precise locations according to the plans can be detected from the positions already marked on the auxiliary structures – benches. The final surveying must be checked properly as the bench positions can sometimes be disturbed during construction work.
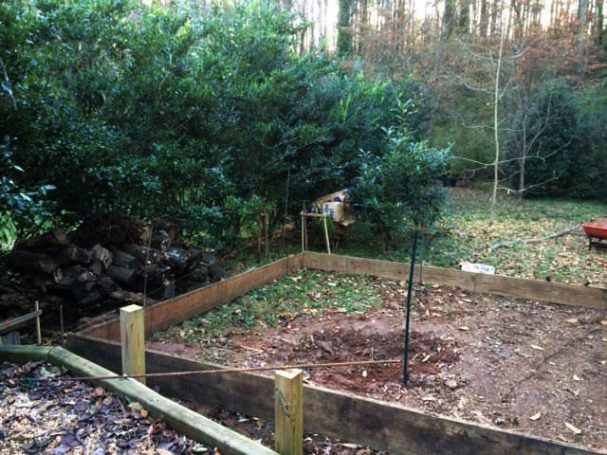
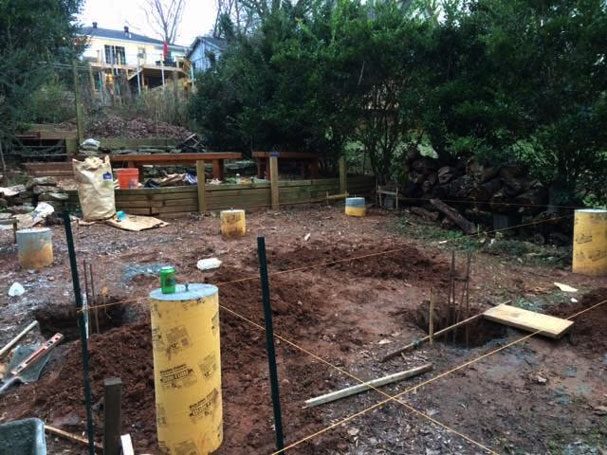
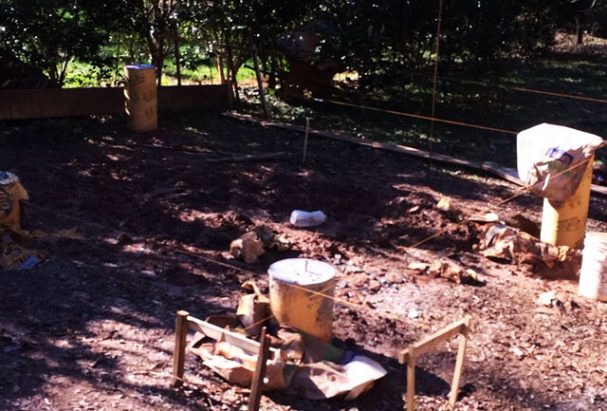
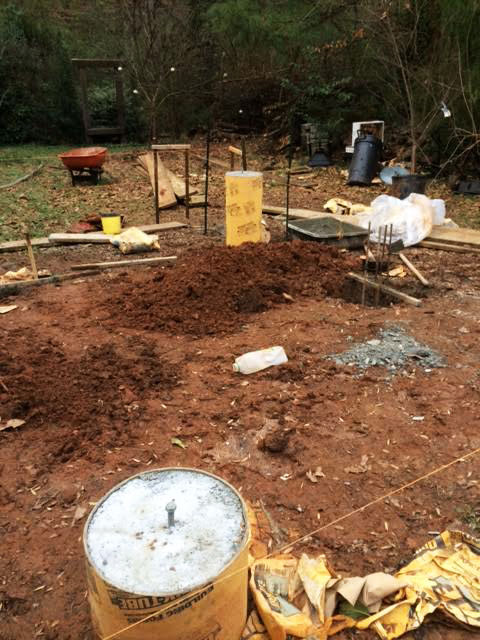
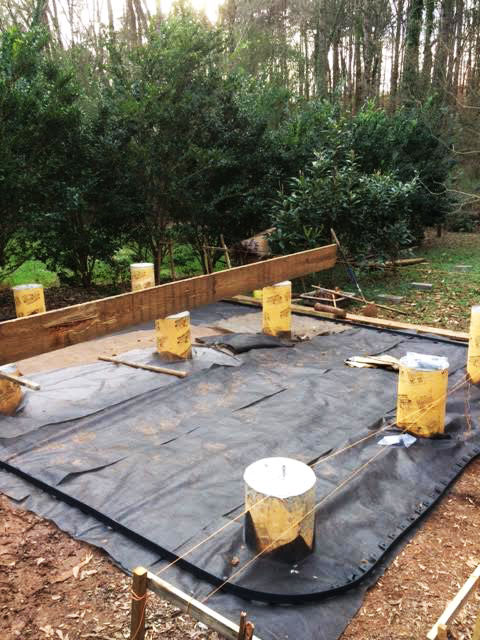
For more detailed information and step by step guides about small house foundations and other part of small houses construction process, check out the How to build a tiny house book here!


