Shed Building Plans
Shed Building Plans step by step guide
Shed Building Plans, drawings
Complete set of Shed Building Plans (pdf): layouts, details, sections, elevations, material variants, windows, doors.
Complete material list + tool list
Complete set of material list + tool list. The very detailed description of everything you need to build your small shed.
Shed Building Plans
Bow before her majesty! Princess Leah approaching! Tiny and cute, well designed and practical, those are the standard qualities of our shed building plans, and Leah is no exception. Our building plans are always designed for comfort and practicality, and most importantly, freedom! Shed Building Plans Leah is the best option for weekend house plans or just as a small garden cottage for your guests! The roof is designed to provide shade over a comfortable porch, so your comfortable tiny house plan can be used as a gazebo, with additional space for someone to stay overnight. Plus, the design is so cute your neighbors will be jealous! And on top of it all, like all our DIY house plan designs, Shed Building Plans Leah is all designed to be built just by you! And there is more! As is typical for our house designs, you can add many other useful economic solutions for saving. You can now build your dream house today with a little help from your best friend, the Pin-up Houses bestseller, the book HOW TO BUILD A TINY HOUSE!


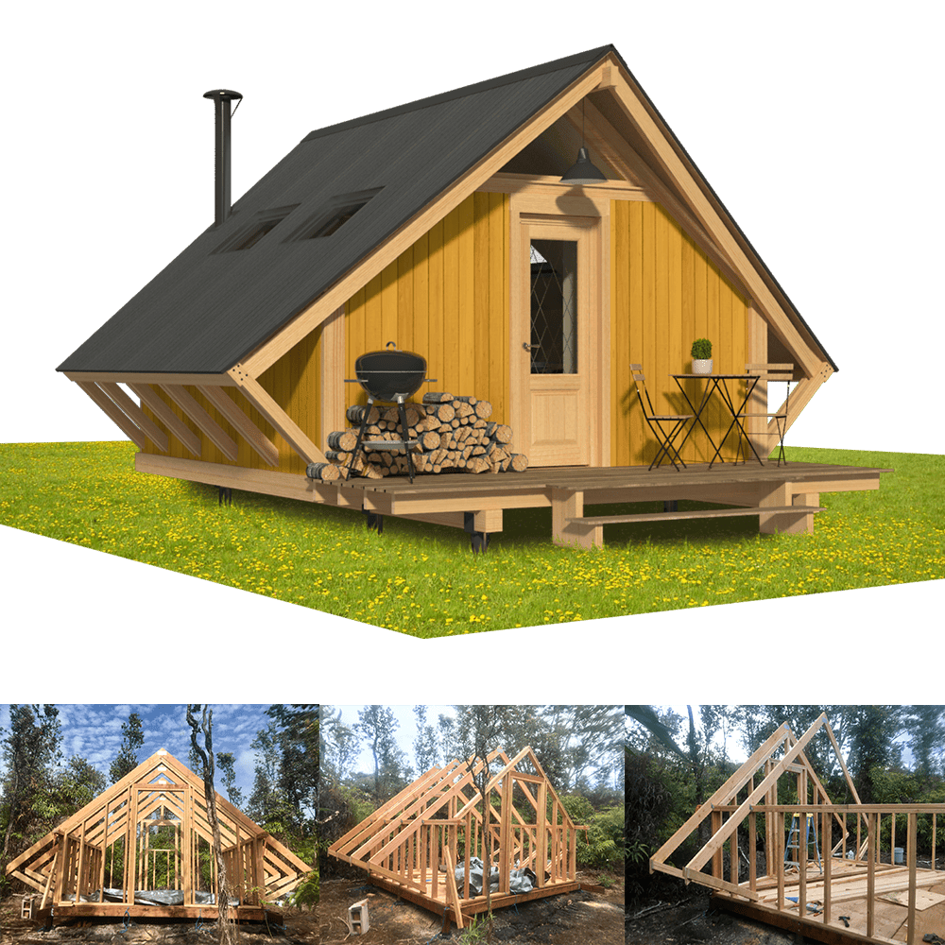
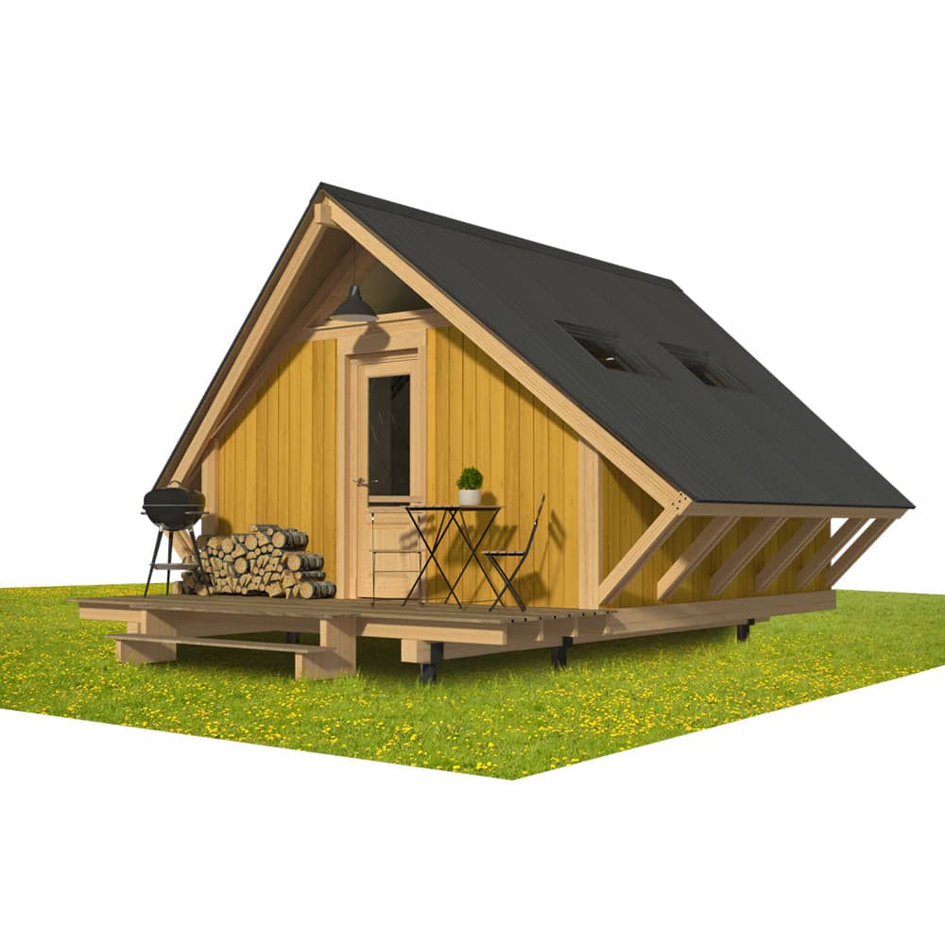
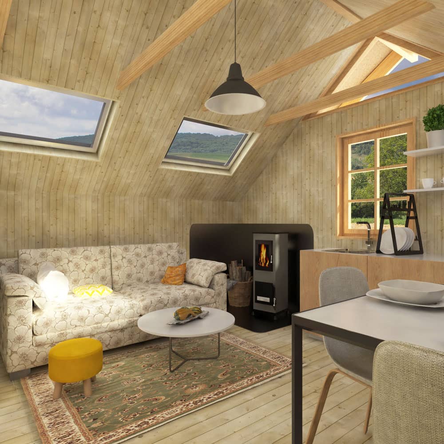
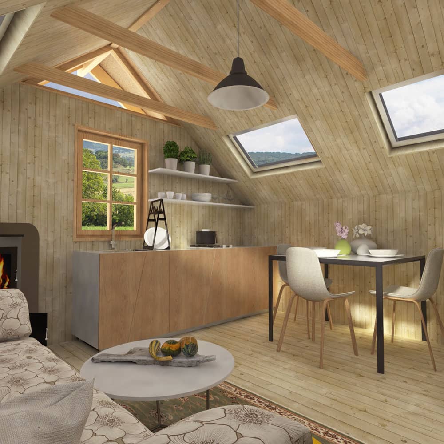
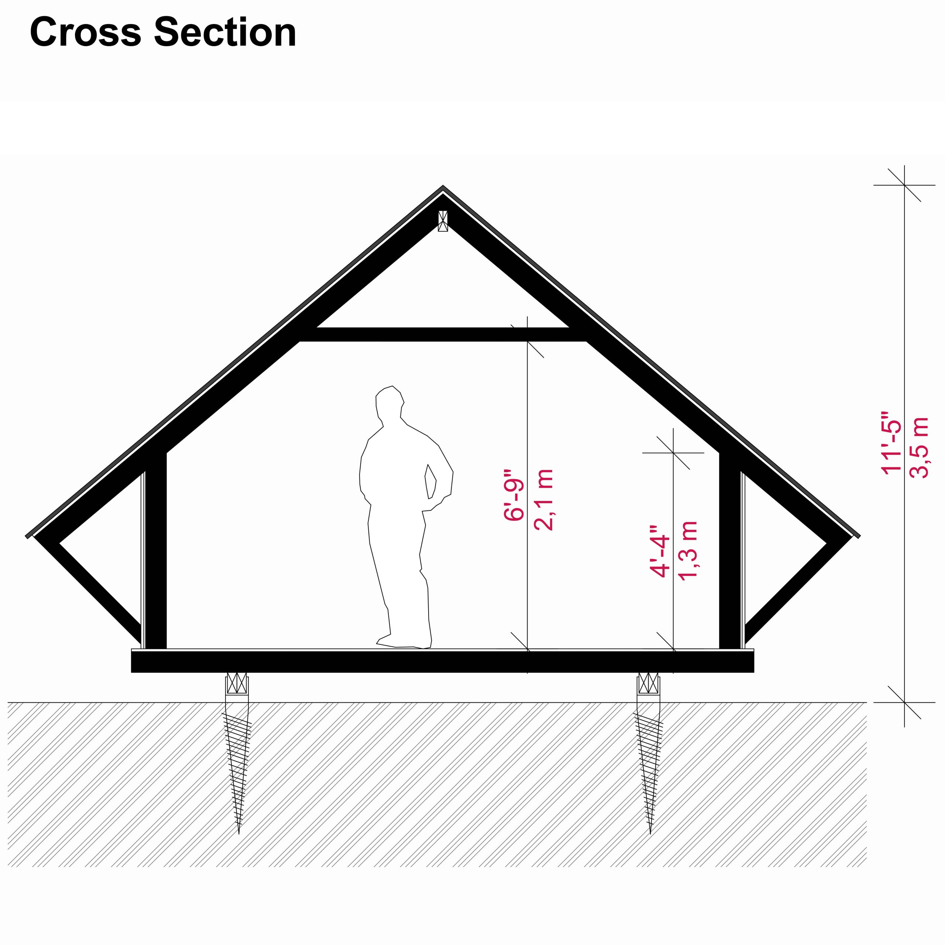
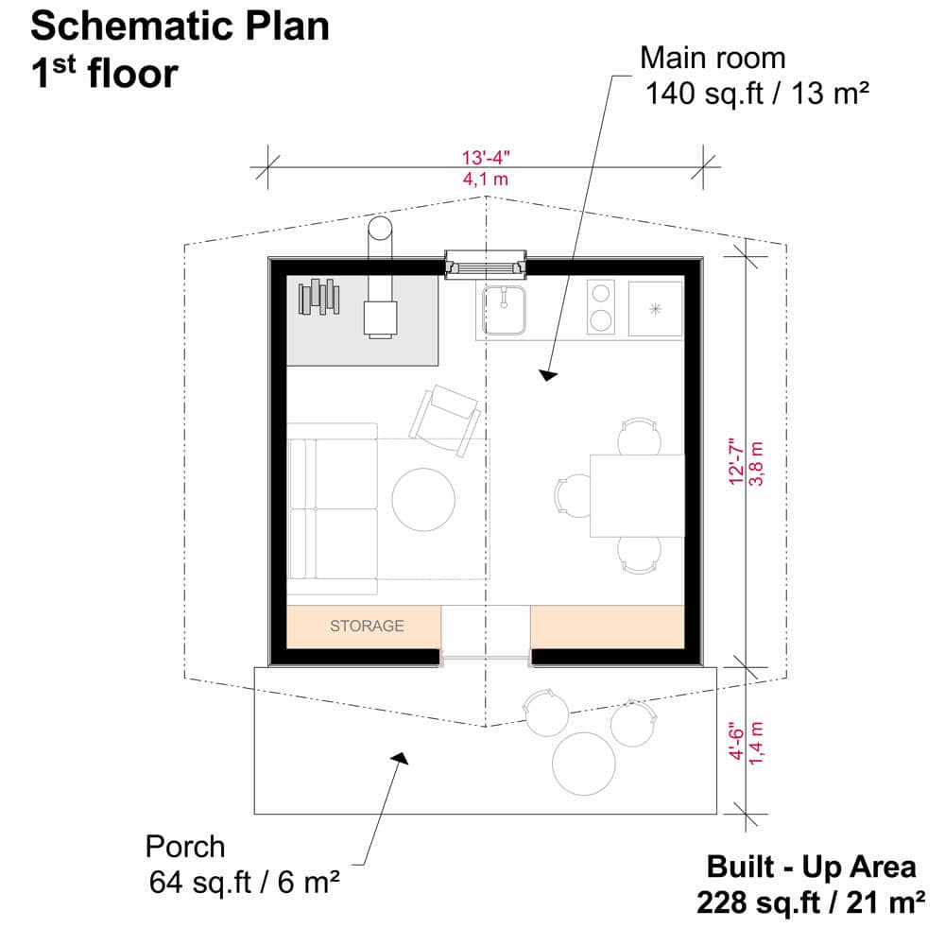
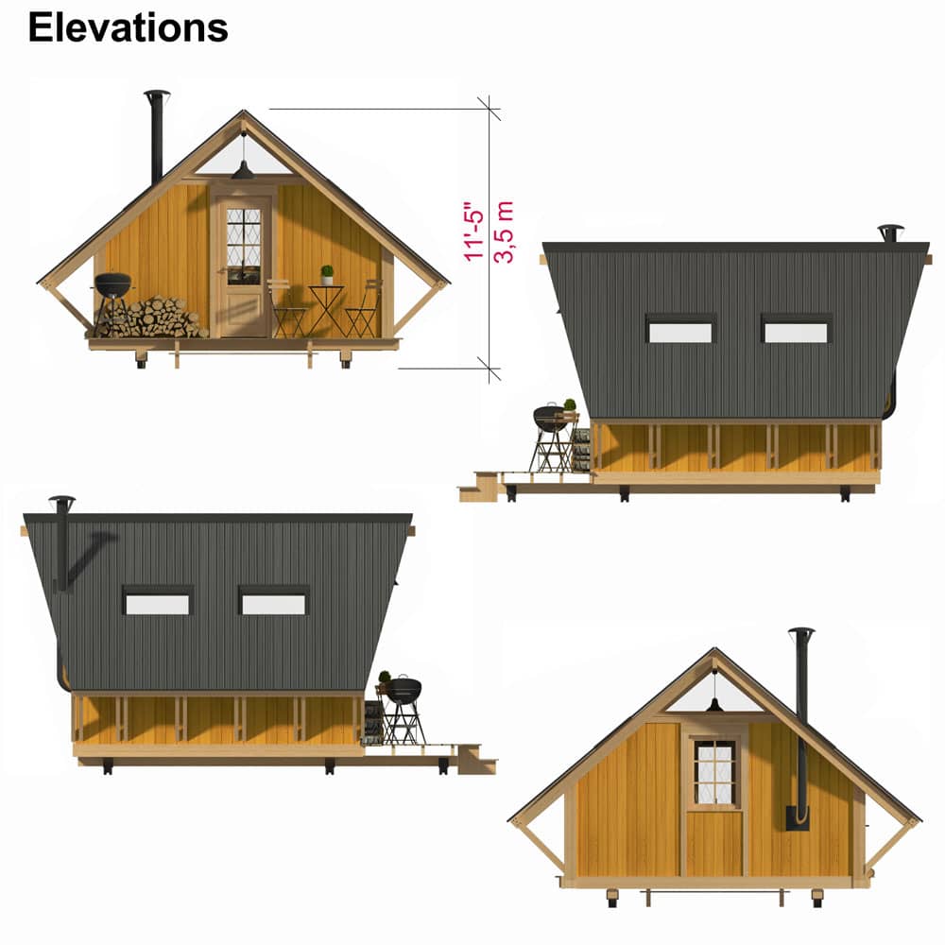
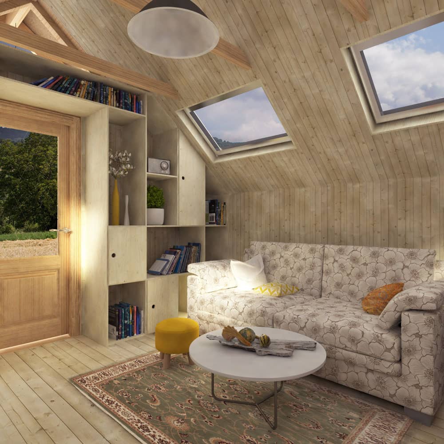
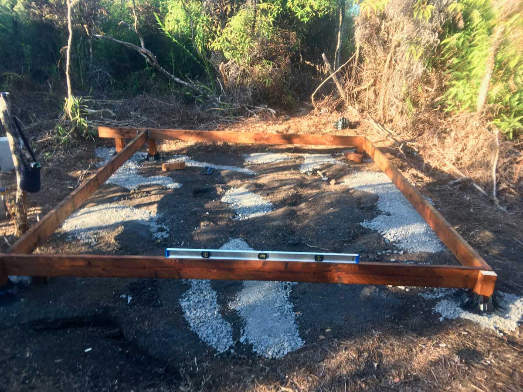
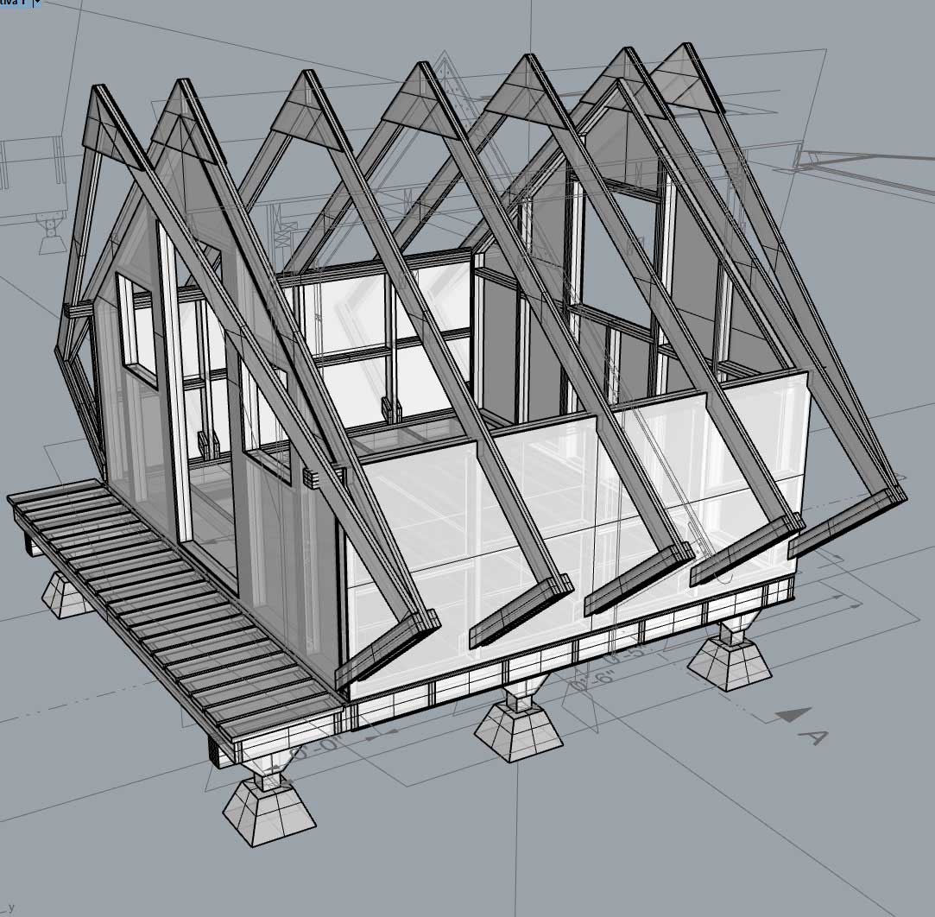
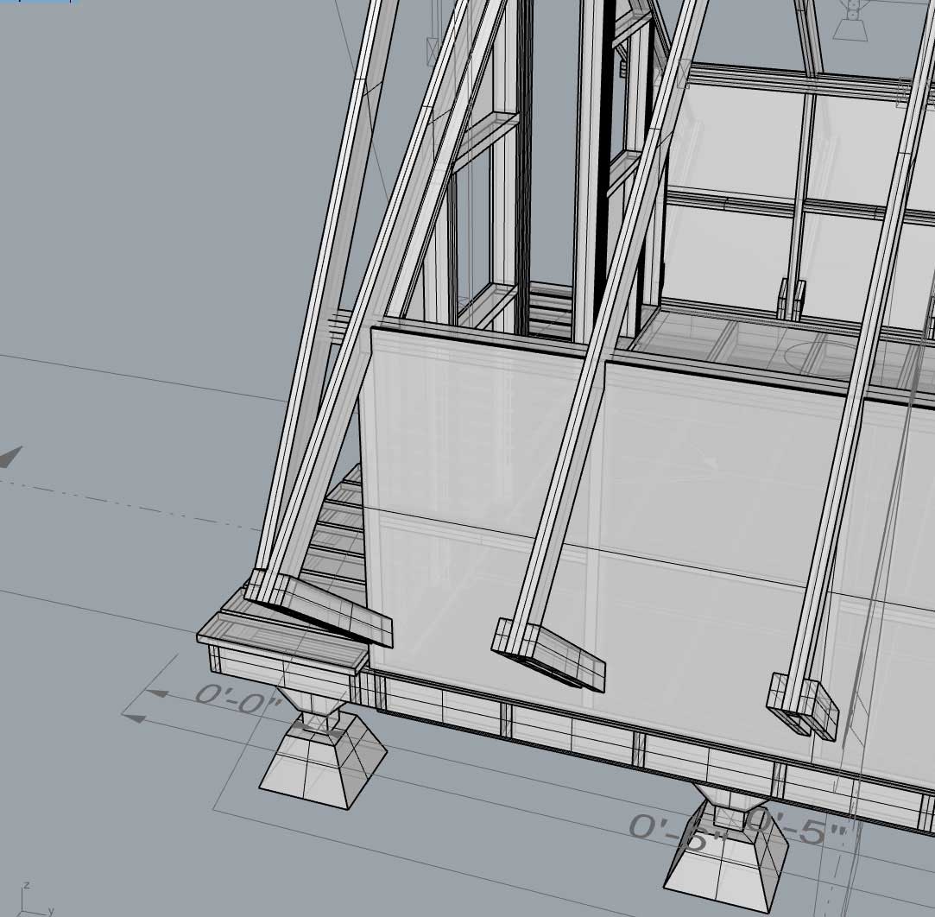
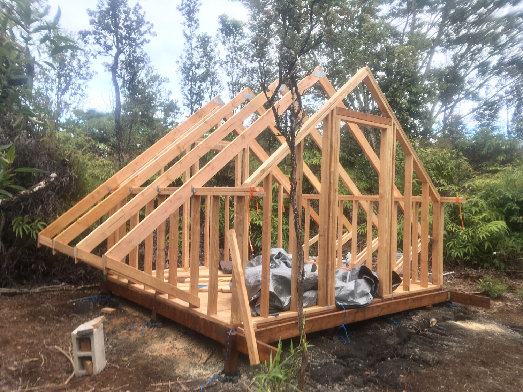
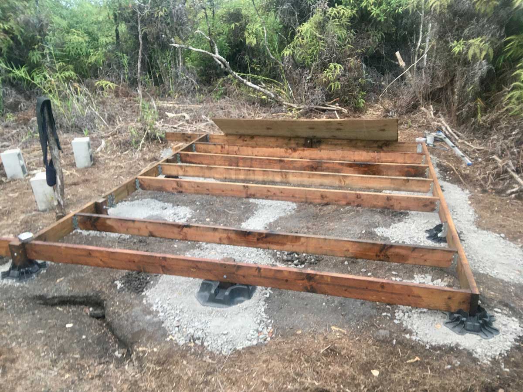
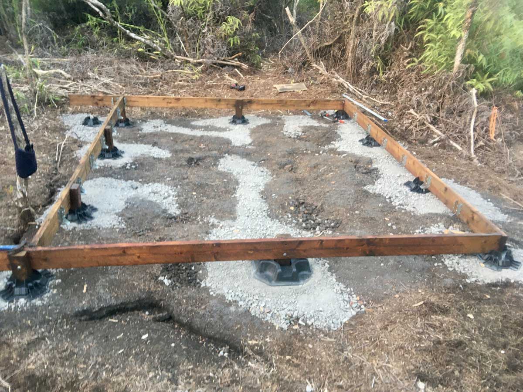
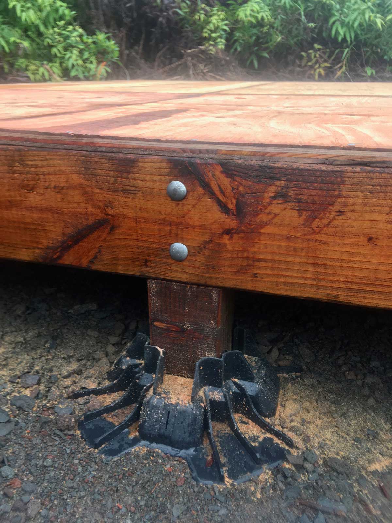
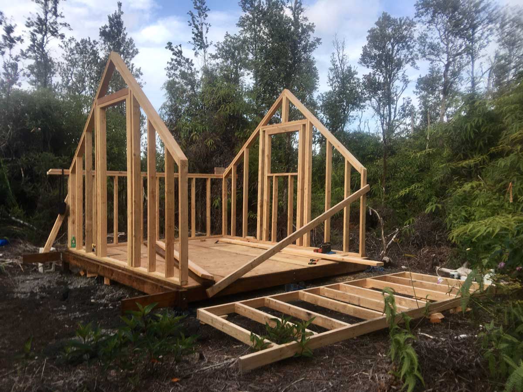
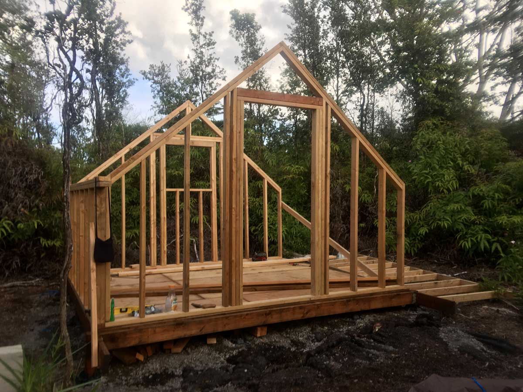
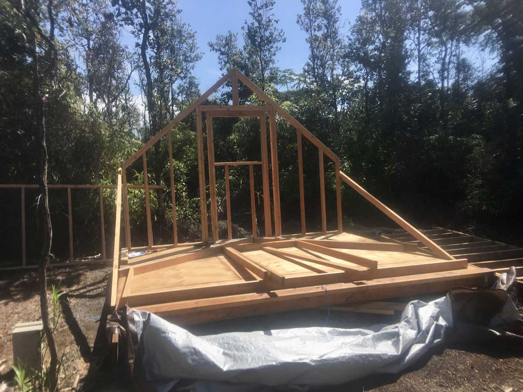
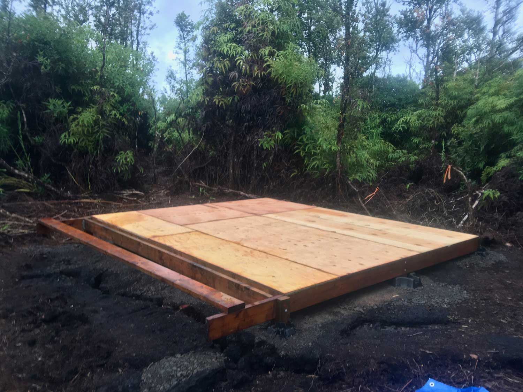
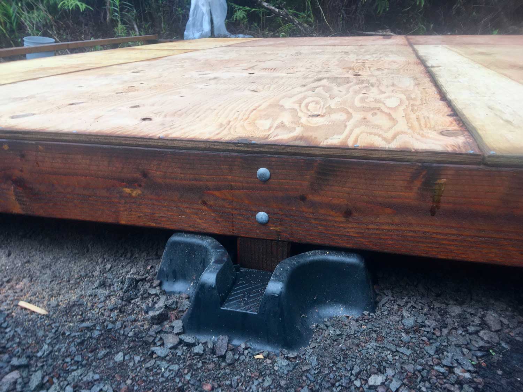
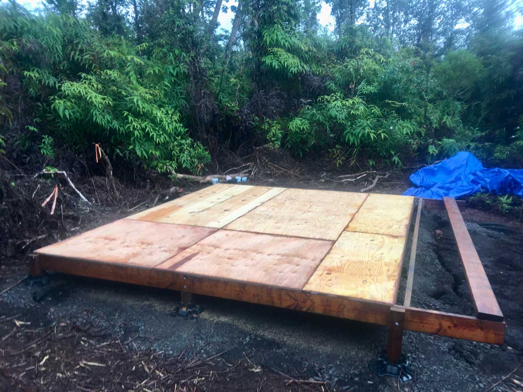
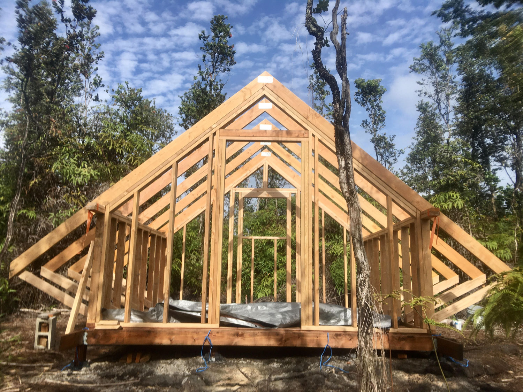
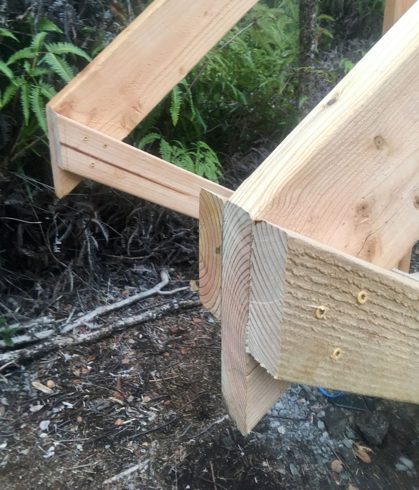
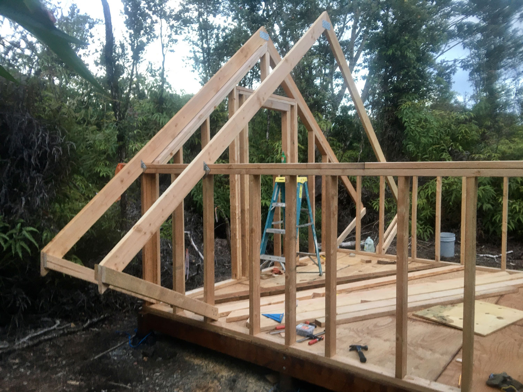

























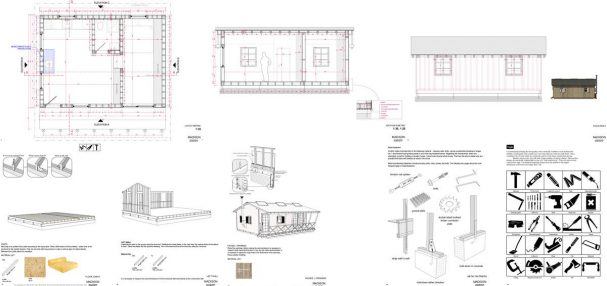


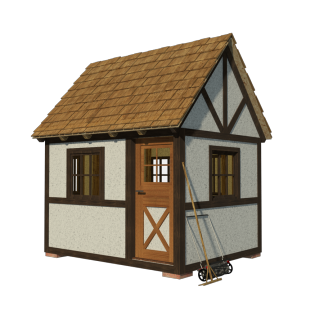
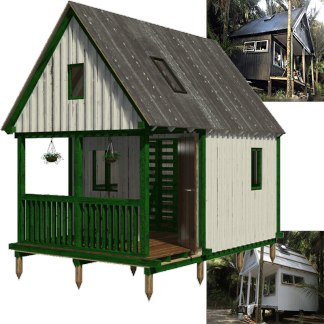
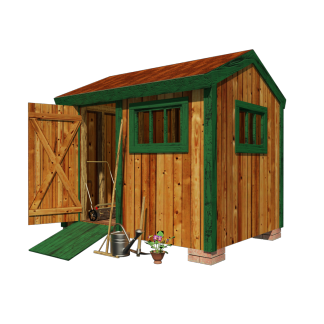







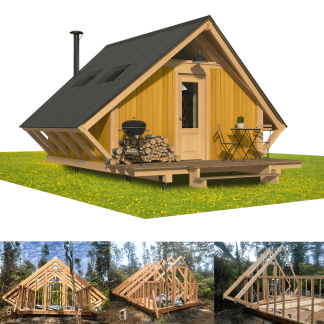
Reviews
There are no reviews yet.