Shipping Container Home Plans
Two 20ft Shipping Container Home Plans Step by Step Guide
Cargo Container Home Plans, Drawings
Complete set of shipping container home plans (pdf): layouts, details, sections, elevations, material variants, windows, doors.




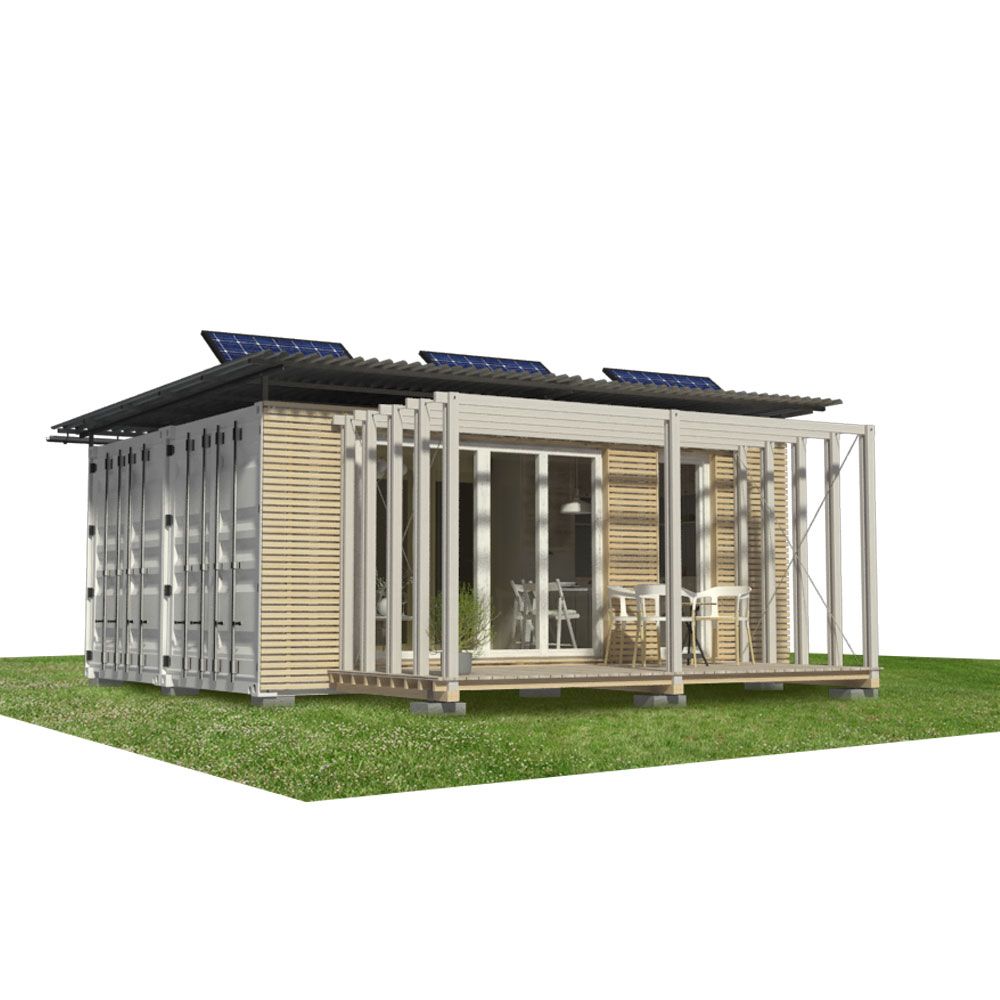
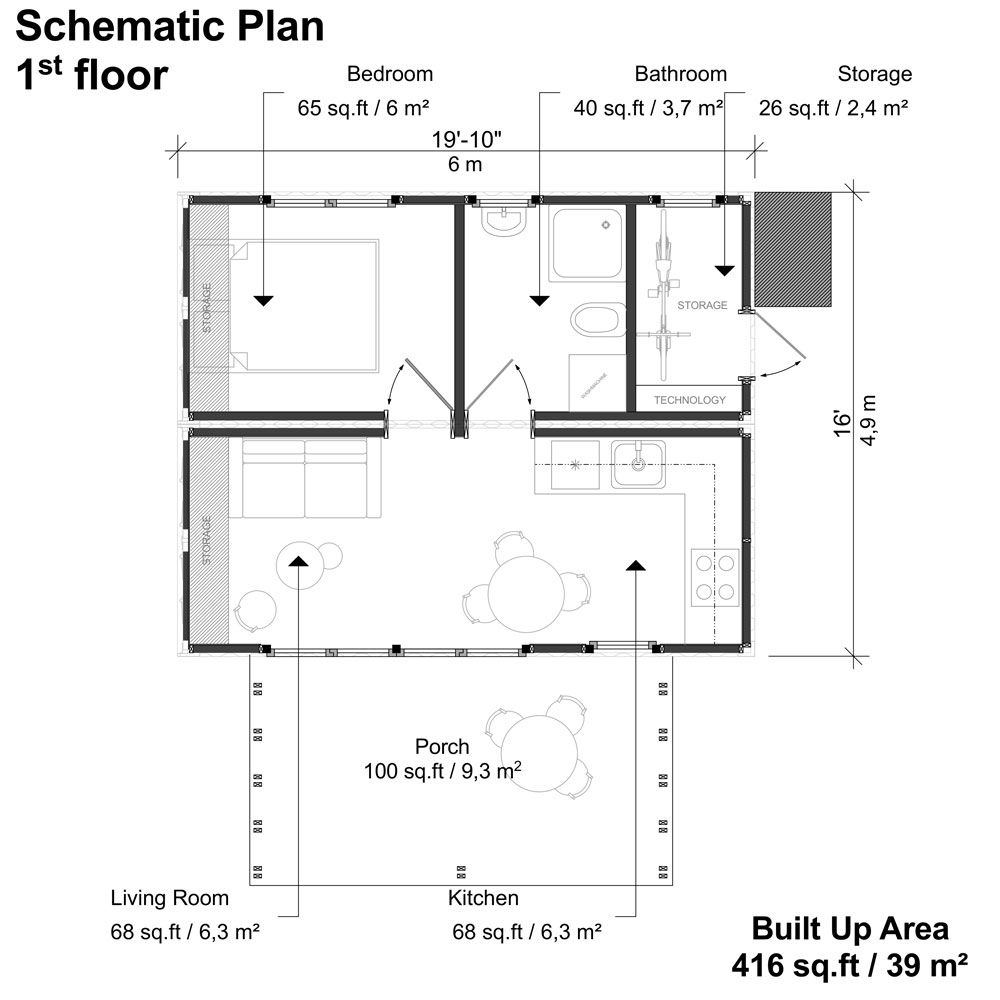






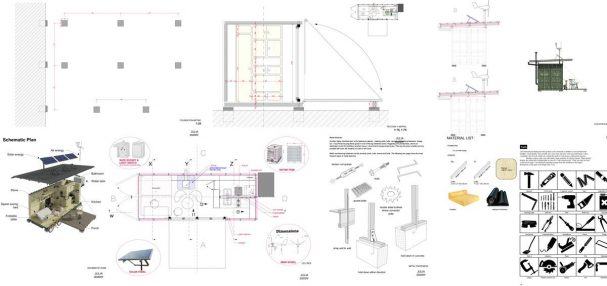


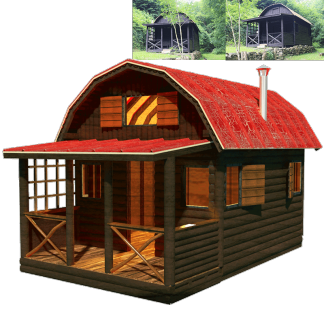
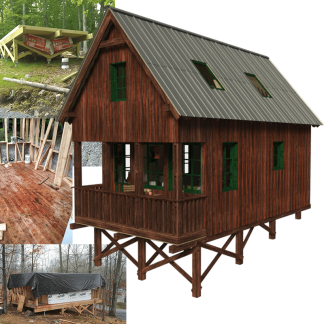
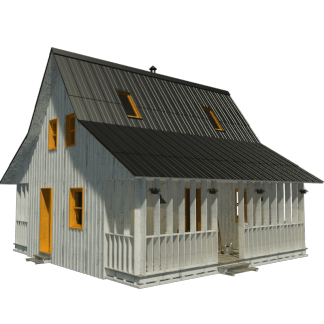







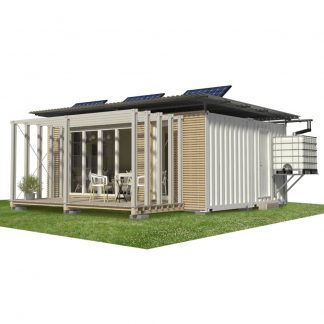
Reviews
There are no reviews yet.