Expandable House Plans
Timber Construction Step-by-Step Guide
Single Story Modern House Plans, Drawings
Complete set of house plans (pdf): layouts, details, sections, elevations, material variants, windows, and doors.
Complete Material List + Tool List
Complete set of material list + tool list. A very detailed description of everything you need to build your small house.
Single-Story Modern House Plans
Bernie, a single-story modern house plan, is a member of our single-story house plans with a shed-roof type in Marlene’s style. However, unlike Marlene, Bernie is much longer and allows enough space for two bedrooms, the main room combined with a kitchen and a bathroom. The design of this house is ideal for a family of four or a couple. All rooms in the design allow for great window/door/door-window openings to provide a great view, so it is recommended to orientate the house’s windows westwards for the best view and make the most of sunlight. The design also comes with a porch, which you can (optionally) shelter with a roof, or you can use it as a terrace for relaxing outside. As with all of our other products, there is also a great variety of eco-friendly options such as water-saving solutions or sunlight collectors, which you can add to your design to enable your home to become self-sufficient and save some costs. You can find out more about these solutions in our blog.



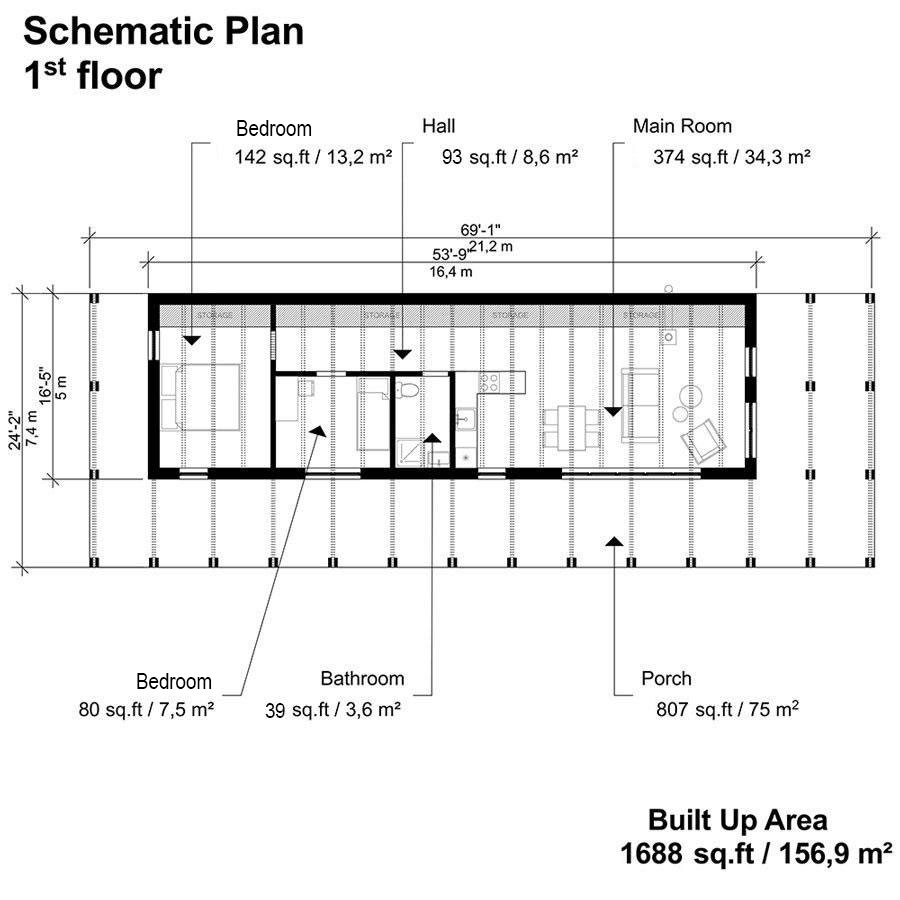










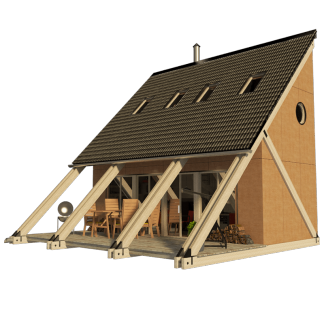
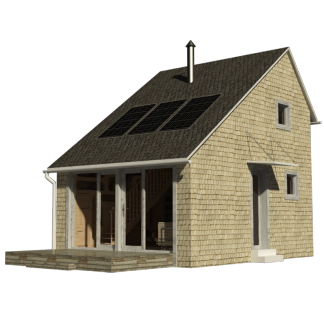
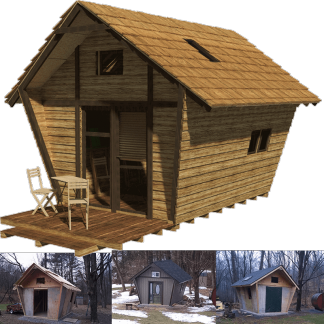







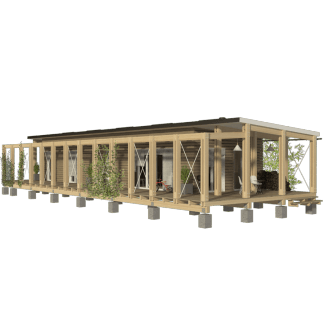
Reviews
There are no reviews yet.