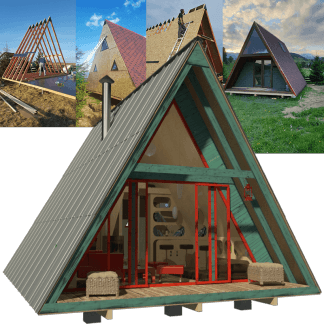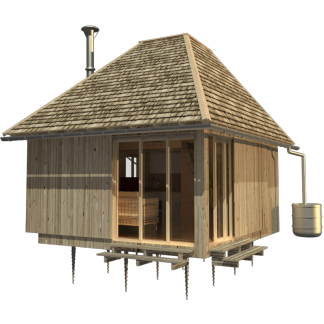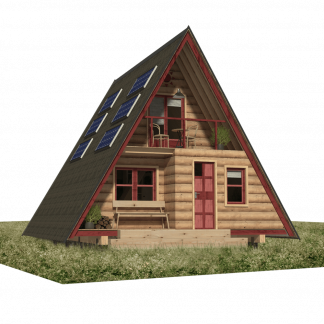Small A-Frame House Plans
PDF Small A-Frame House Plans Material List
PDF Small A-Frame House Plans
Complete set of small house plans (pdf): layouts, details, sections, elevations, material variants, windows, doors.
Complete Material List + Tool List
Complete set of material list + tool list. A very detailed description of everything you need to build your cabin.
Small A-Frame House Plans
Valentina is one of our largest houses of this shape. Inside there is plenty of space not only for recreation, but also for year-round use. The ground floor creates an open plan main living area linked to the kitchen and dining area where the whole family can gather. The separate bathroom boasts not only space but also all the amenities of a contemporary home. We have also thought about the storage of garden tools and created a storage room accessible from the back. The upstairs is designed primarily for sleeping with the possibility to accommodate up to four beds. The upstairs loggia invites you to sit here with your morning coffee or evening drink.



























Reviews
There are no reviews yet.