Small Atrium House Plans
Small Atrium House Step-by-Step Guide
Small Atrium House Plans
Complete atrium house plans (pdf): layouts, details, sections, elevations, material variants, windows, doors.
Complete Material List + Tool List
A complete set of material and tool lists. This is a very detailed description of everything you need to build your small guest house.
Small Atrium House Plans Joan
Joan is an advanced design small house. As the floorplan reveals, it is built on a squared outline, further divided into four little squares. One of these little squares functions as a porch right at the entrance area, surrounded by the house with an L shape. On the ground floor, you enter through an actual entrance hall to balance that temperature difference and reduce the noise. It also offers a pretty decent amount of storage space. The open-plan kitchen, connected to the living room, leads through a separate door to the bathroom and toilet. With the stairs in the main area, you access the first floor and its two bedrooms. Over the kitchen area is an open space, the atrium that gave the house its name.






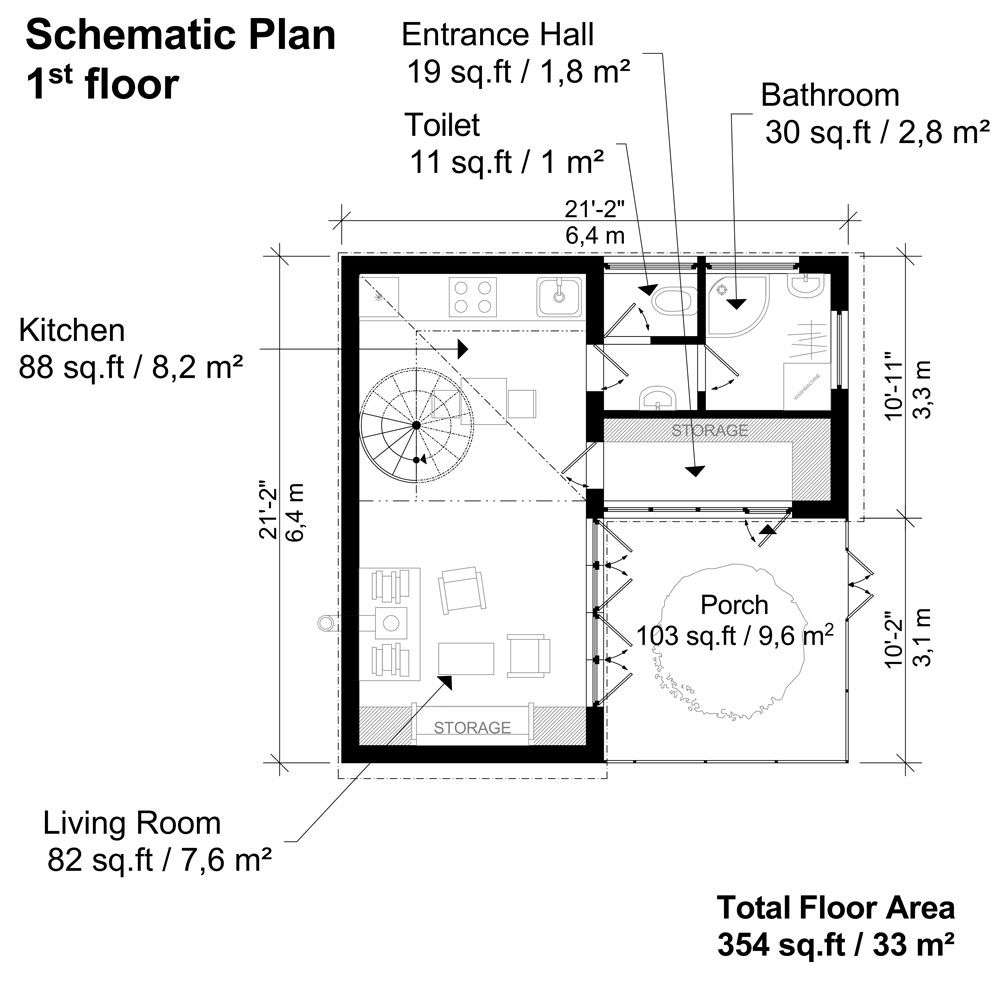
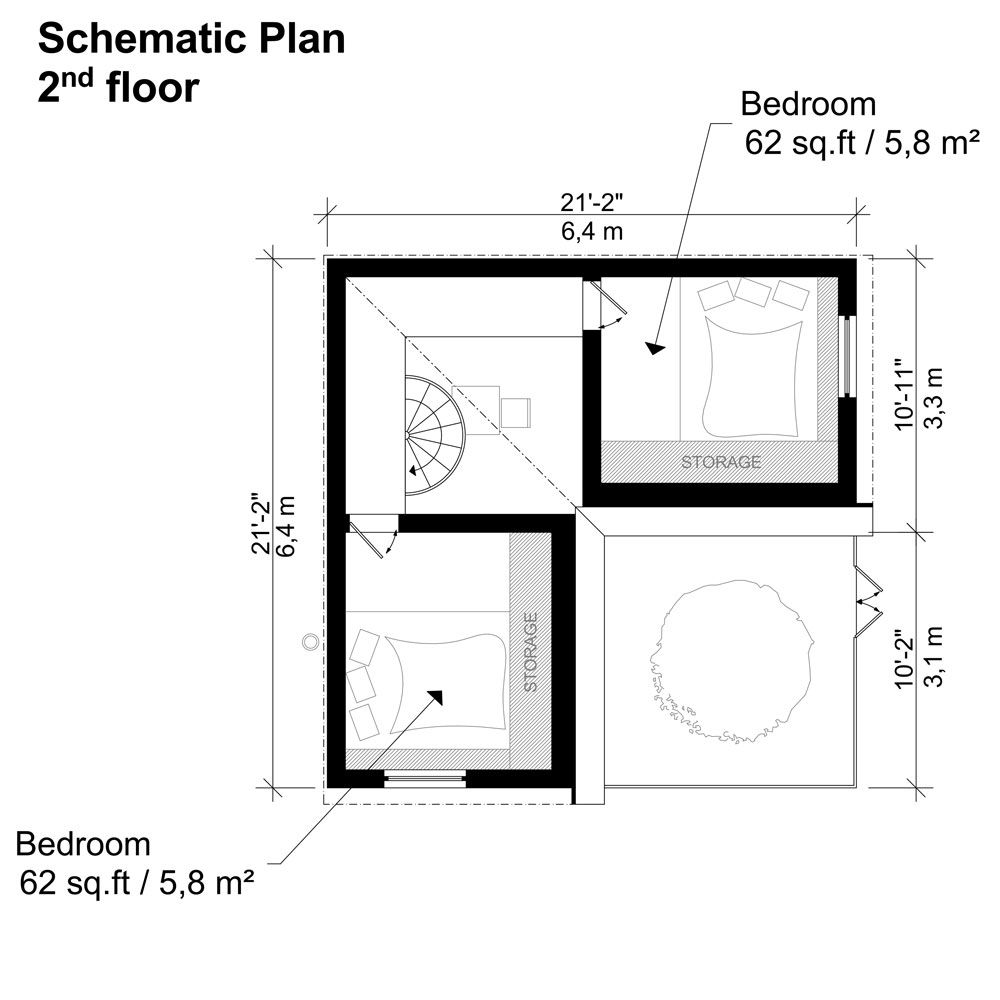










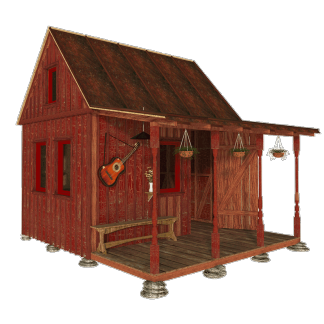
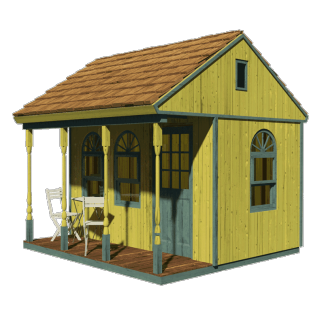






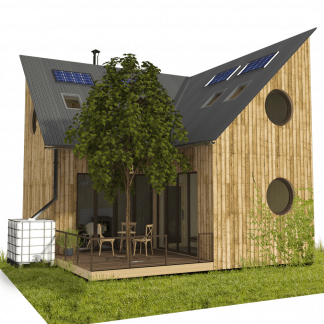
Reviews
There are no reviews yet.