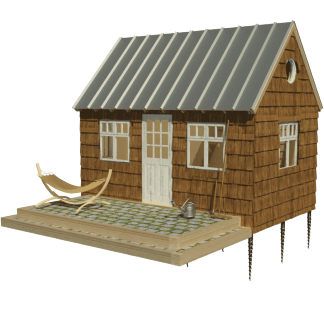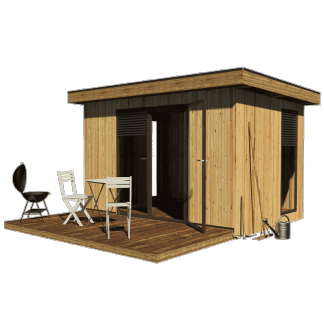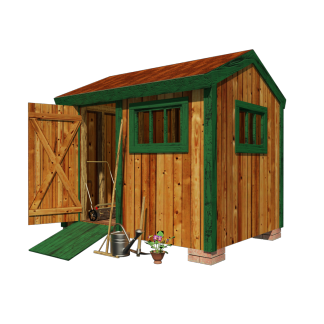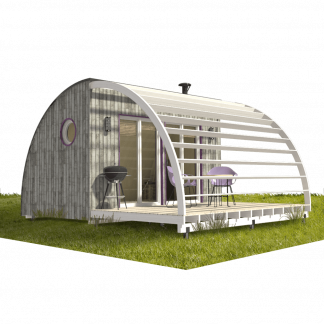Small Backyard Shed Plans
Small Backyard Shed Plans step-by-step guide
DIY Small Backyard Shed Plans, drawings
Complete set of shed plans (pdf): layouts, details, sections, elevations, material variants, windows, doors.
Complete the material list + tool list
Complete set of material list + tool list. The very detailed description of everything you need to build your backyard shed.
Small Backyard Shed Plans Kylie
Kylie is an unconventional top-up for your garden featuring some bold shapes. The dome-like porch is not just eye-catching. It also regulates the sunlight brought into the shed. There are big, wide window openings behind the shaders, so extra care is needed to prevent overheating. The interior consists of a simple living room with a seating area and a possibility to have a stove with a little outlet going out to the exterior. It’s pretty good value for not that much work – building little houses and sheds is easy! Have you read the book dedicated to sheds building? Kylie might be your first one to start with 🙂
























Reviews
There are no reviews yet.