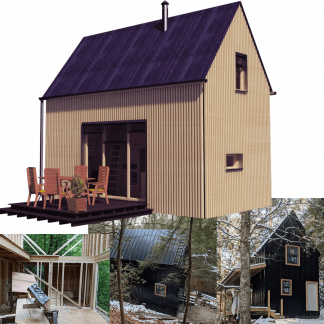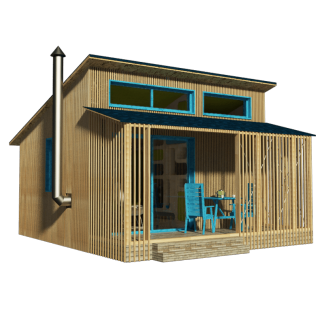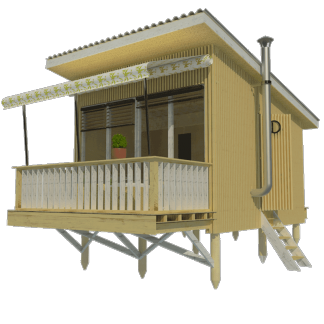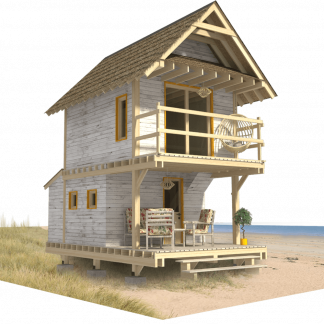Small Beach Cabin Plans
Small Beach Cabin Plans Step-by-Step Guide
Small Beach Cabin Plans
Complete set of small beach cabin plans (pdf): layouts, details, sections, elevations, material variants, windows, and doors.
Complete Material List + Tool List
Complete set of material list + tool list. A detailed description of everything you need to build your small beach cabin.
Small Beach Cabin Plans Teresa
This one-bedroom beach cabin will steal your heart – Teresa is a charming option for a beach or similar open environment. It is very user-friendly, with facilities such as a kitchen, bathroom, and storage on the ground floor. These beach cabin plans show the bedroom on the upper floor on the supported cantilever. This little balcony element standing out of the bedroom space makes Teresa visually easy to remember once you set an eye on her. The overhanging upper floor creates a cozy porch space on the floor below. A welcoming entrance space is all set up for you to enter and enjoy the weekend at the beach!


























Reviews
There are no reviews yet.