Small Budget House Plans
Timber construction step-by-step guide
Small Budget House Plans, Drawings
Complete set of Small Budget House Plans (pdf): layouts, details, sections, elevations, material variants, windows, and doors.
Complete Material List + Tool List
Complete set of material list + tool list. A very detailed description of everything you need to build your small house.
Small Budget House Plans Zoe
Although on a budget, this house features some premium elements. Zoe is entered through a hall to save energy on the temperature differences and reduce the noise coming towards the house’s interior. Zoe might also surprise you with the proportionally spacious bathroom of 4 m² / 43 sq. ft. Walking along the inside of the budget house, there’s a generous main room at the end of it with a gazebo-like roof that creates a unique room. This room will also be the only place where you can place your bed to use the house properly. Enjoy building it!


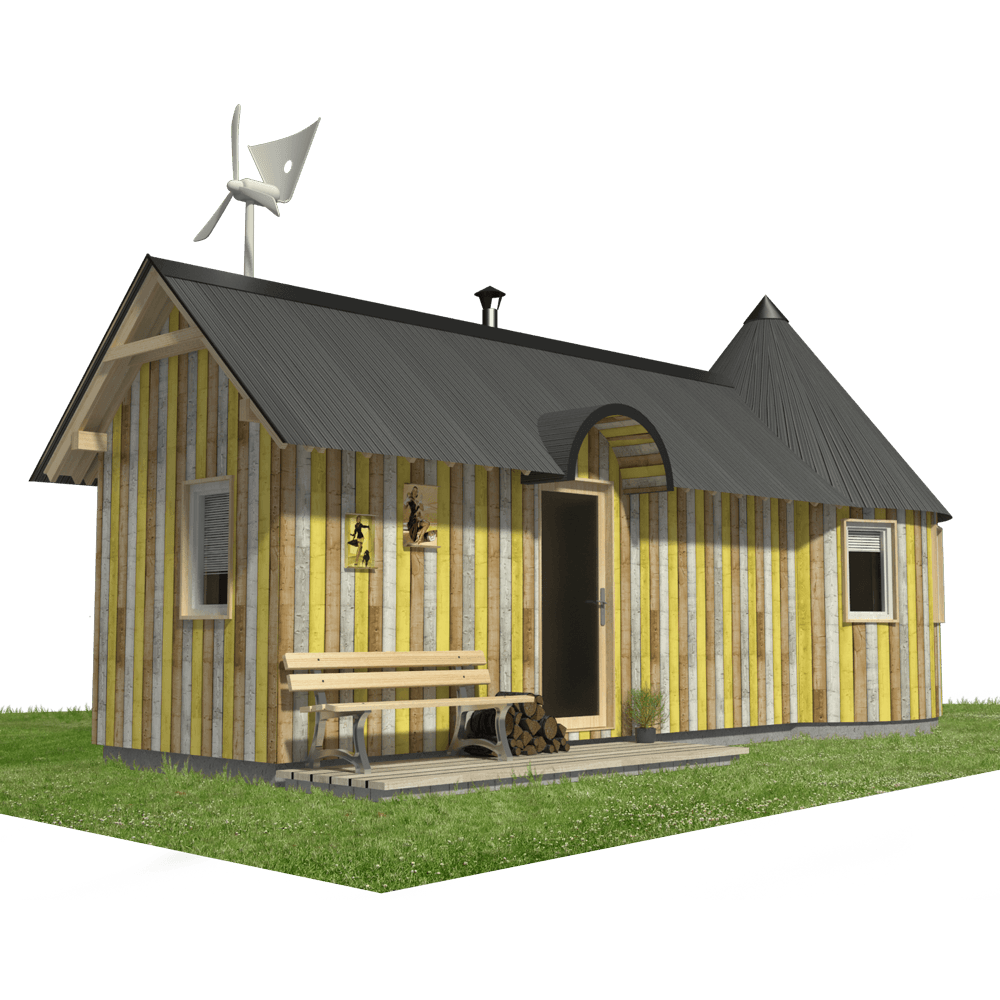
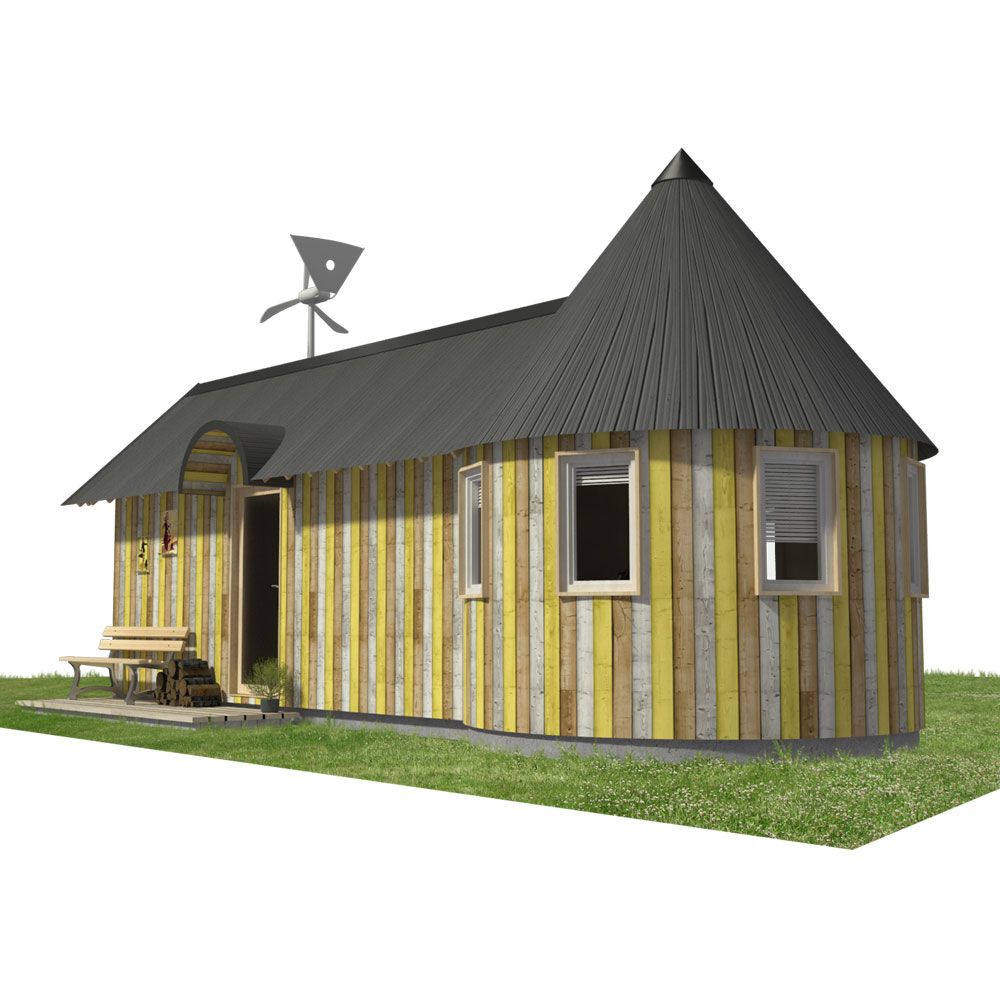

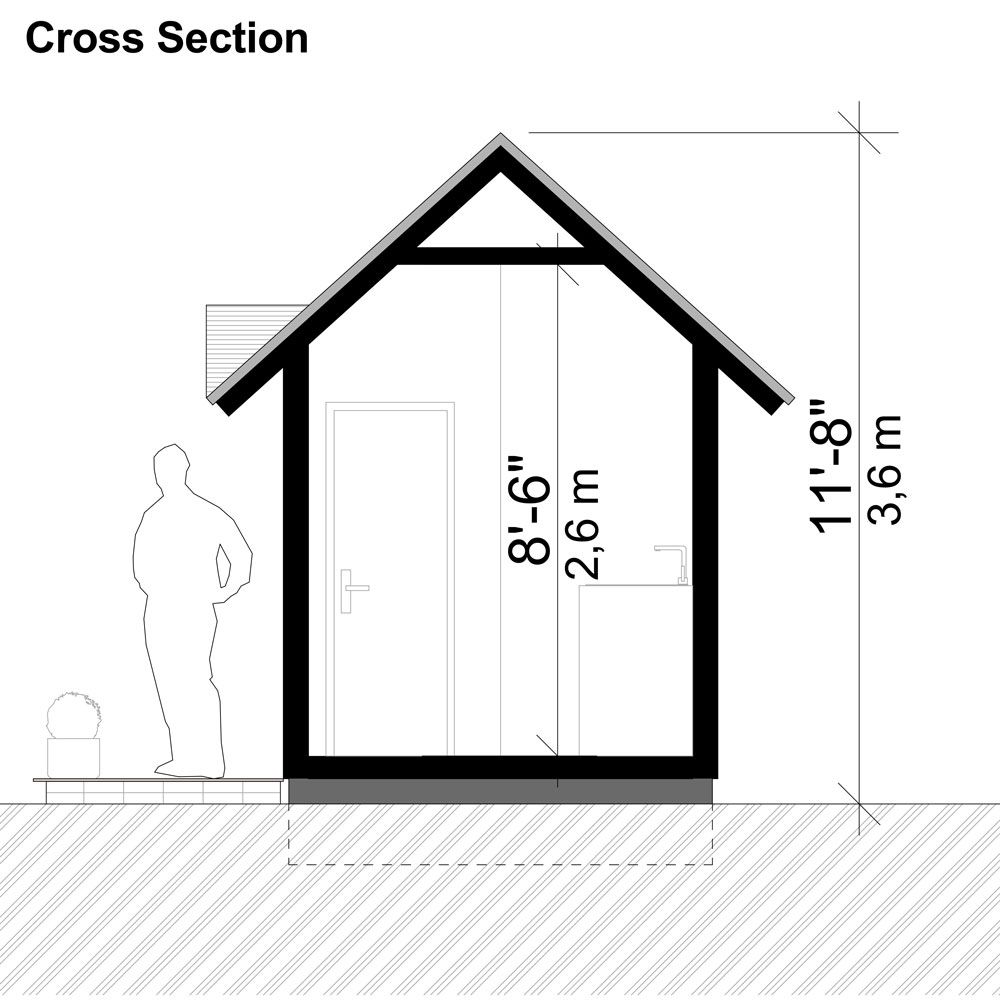
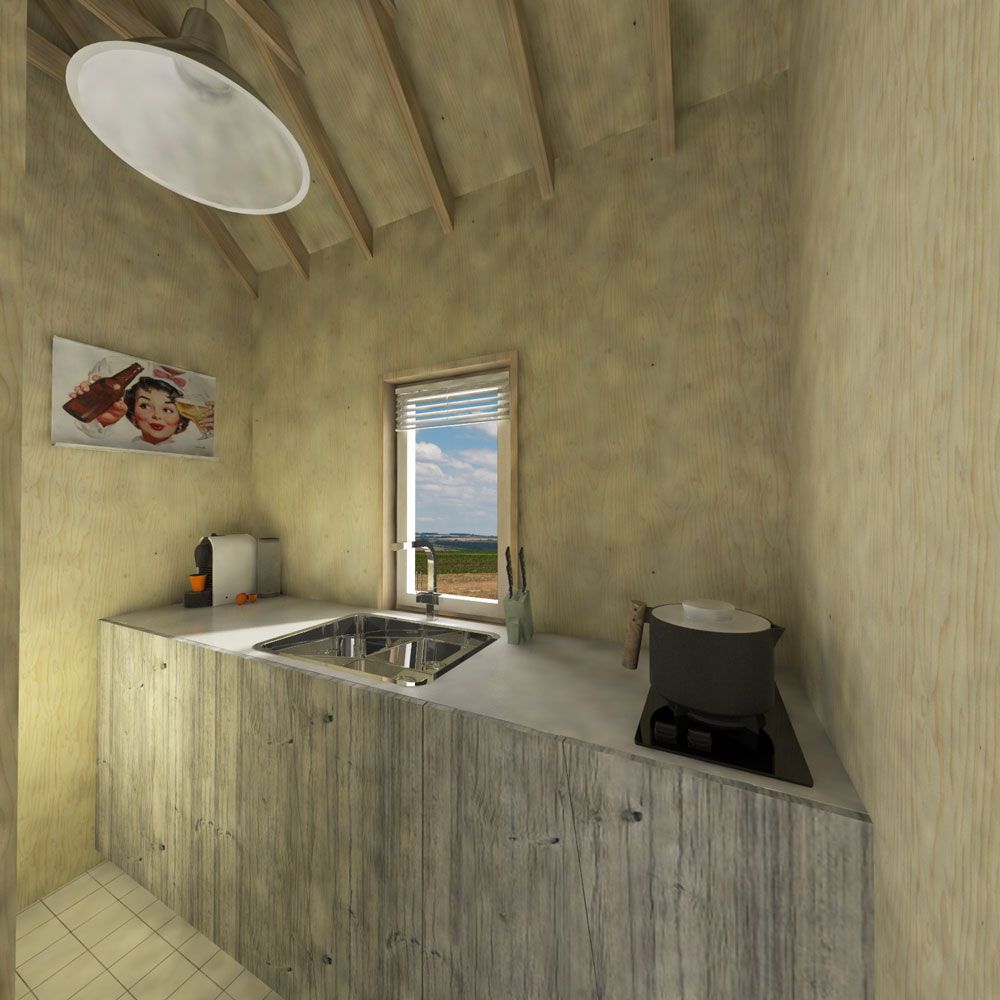

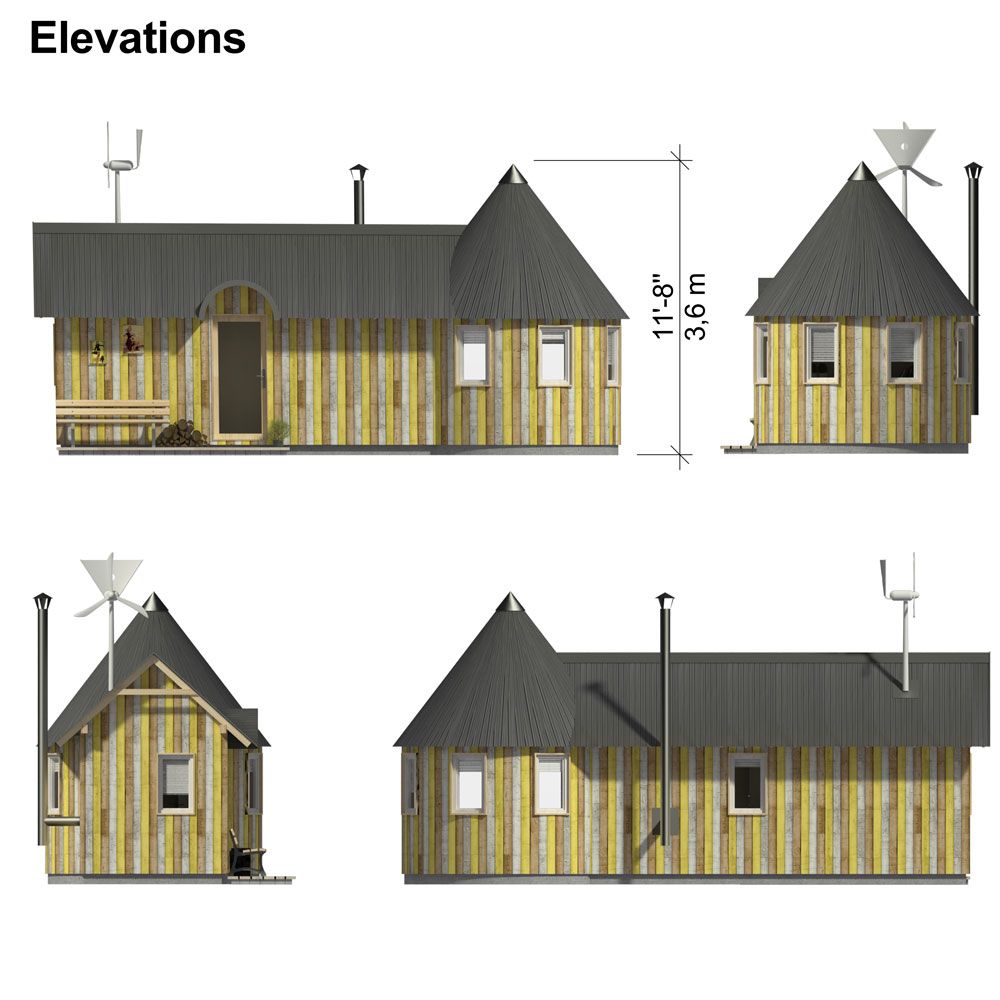





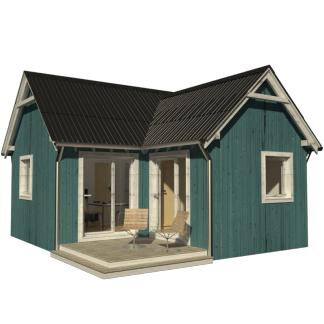
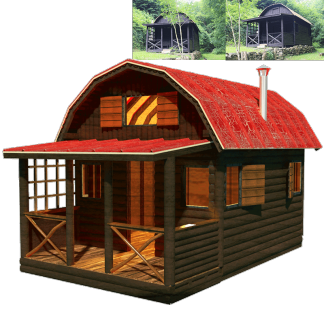
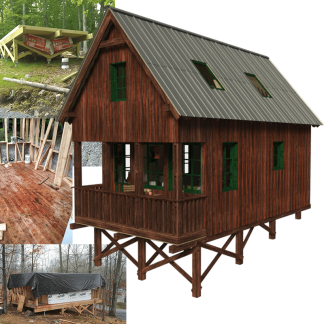







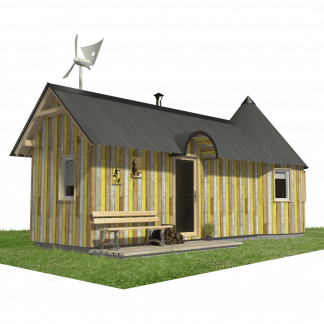
Reviews
There are no reviews yet.