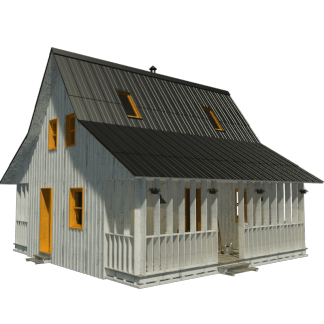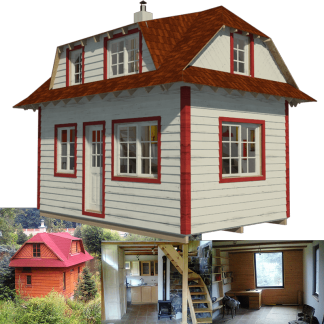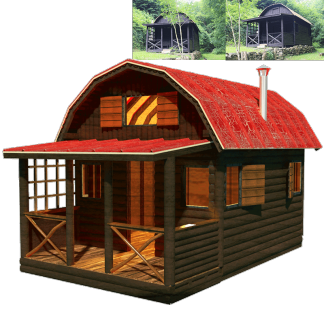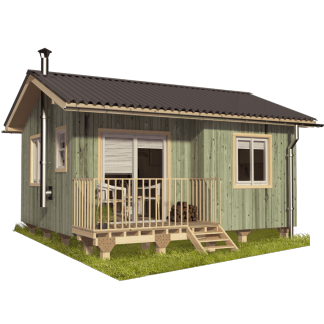Small Bungalow House Plans
Timber construction step by step guide
Small Bungalow House Plans with Loft Bedroom, Drawings
Complete set of Small Bungalow House Plans with Loft Bedroom (pdf): layouts, details, sections, elevations, material variants, windows, doors.




























Reviews
There are no reviews yet.