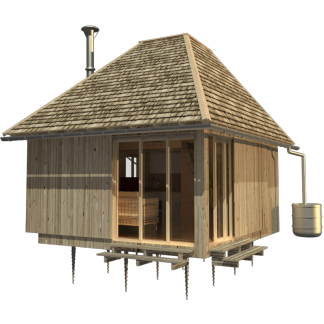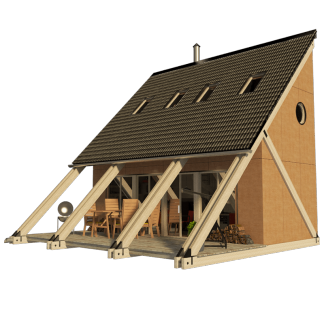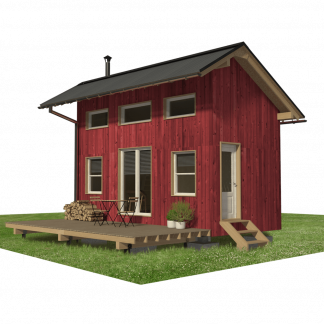Small Cabin Home Plans
Construction step by step guide
Small Cabin Home Plans, Drawings
Complete set of Cabin Plans with porch (pdf): layouts, details, sections, elevations, material variants, windows, doors.

Complete Material List + Tool List
Complete set of material list + tool list. A very detailed description of everything you need to build your small house.
Small Cabin Home Plans
The two-storey Emerson cottage is characterized by its simple and minimalist appearance. Don’t be fooled by its size. Everything you need for comfortable modern living is inside. Large glass windows facing the terrace bring not only plenty of light into the interior, but also a pleasant connection with the surrounding landscape. On the ground floor there is a living room with a kitchenette and a stove for heating. There is also a spacious bathroom with shower and toilet. Stairs from the main room lead to the first floor, where there is a bedroom or study with views of the surrounding area. The cottage also has a large terrace where you can barbecue with friends, practice yoga or grow your favorite plants and relax.
























Reviews
There are no reviews yet.