Small Cabin Plans with Porch and Loft
Timber Construction Guide- Material List
Small Cabin Plans with Loft and Porch, Drawings
Complete set of Cabin Plans with porch (pdf): layouts, details, sections, elevations, material variants, windows, doors.
Complete Material List + Tool List
Complete set of material list + tool list. A very detailed description of everything you need to build your small house.
Small Cabin Plans with Porch Harper
Please give proper welcome applause to a brand-new member of our family of small cabin plans with a porch, Harper! Harper is love at first sight! And boy, does she have a lot of space for a comfortable bedroom and a cozy living room. Harper’s Both the living room and the bedroom area offer a beautiful view through the porch. The roof covers the porch, so you can enjoy the fresh air even when it’s raining. Just imagine it, you make yourself some good coffee in the kitchen, conveniently designed as part of the living room area, and walk out on the terrace/porch to sit down in your favorite swing chair. After finishing your coffee, you walk upstairs – yes, this tiny house plan has enough space for a loft – to lay down on your favorite couch to read for a while. The sun shines through the windows in the dormer…
Small Cabin Plans with Porch Harper is a minimal traditional DIY tiny cottage with a loft and porch perfect for a small family or a couple. It is best for summer vacation because it offers enough space for staying in while it’s raining, but also for the bbq on the porch! Plus, this DIY house plan’s design is designed to protect your piggy bank through our eco-friendly living solutions.






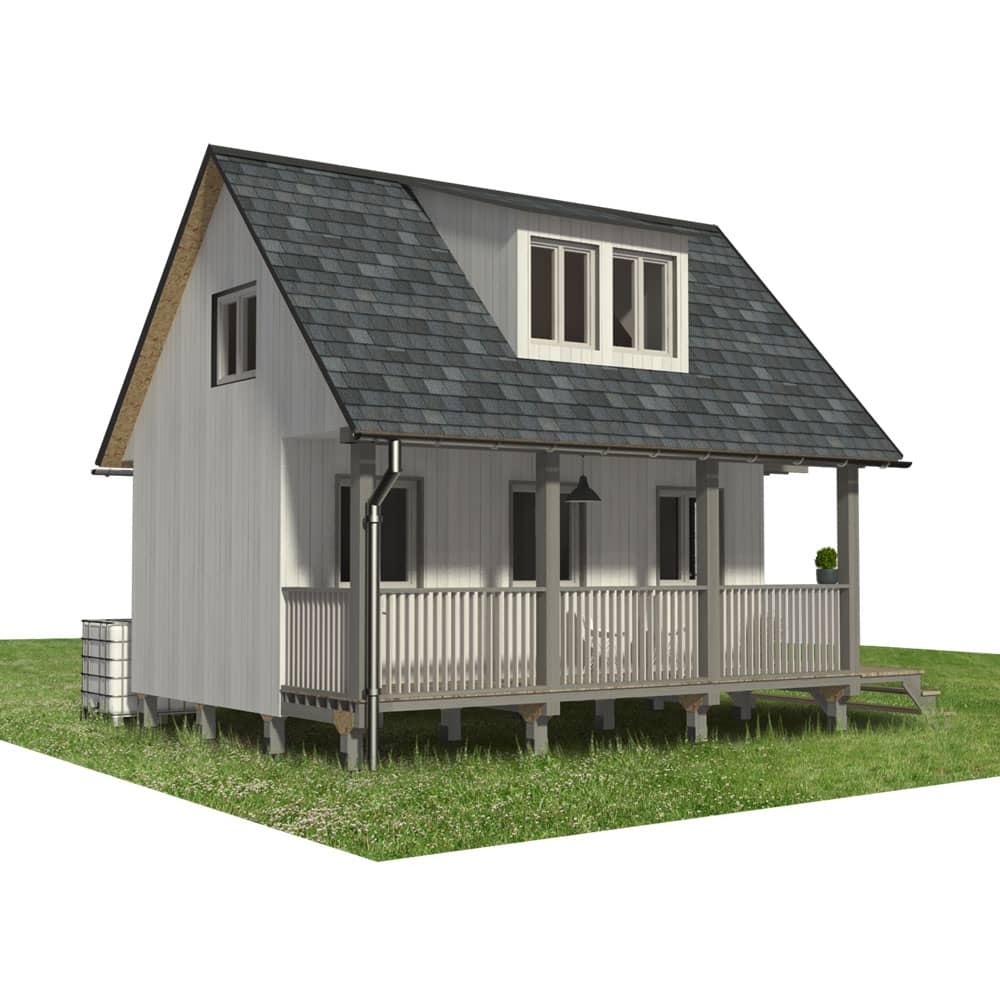







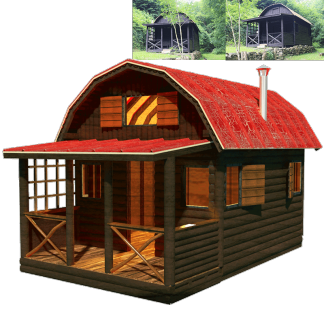
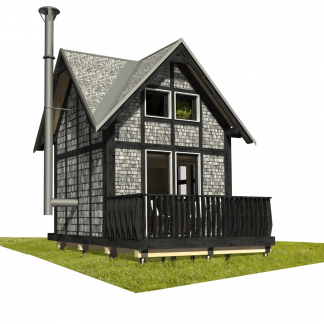
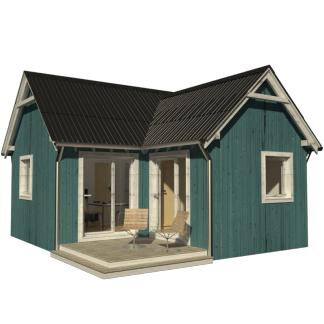







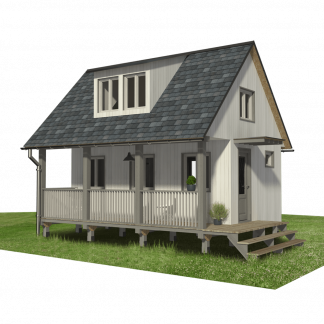
Reviews
There are no reviews yet.