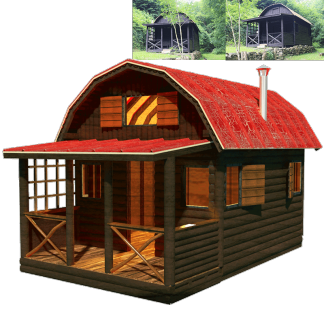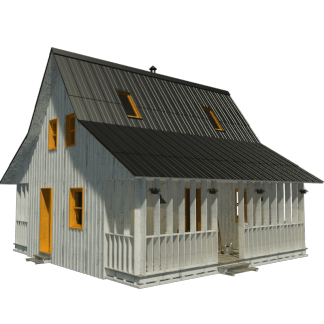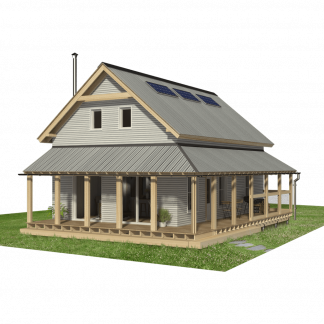Small Cottage House Plans with Wrap Around Porch Cora
$290.00 – $390.00
Small Cottage House Blueprints with Wrap Around Porch
- complete set of house plans + CAD set
- construction progress + comments
- complete material list + tool list
- eBook How to build a tiny house included
- DIY Furniture plans included
 FREE sample plans
FREE sample plans
of one of our design
Small Cottage House Plans with Wrap Around Porch
Small Cottage House Plans Step by Step Guide
Small Cottage House Plans with Wrap Around Porch and Four Bedrooms
Complete set of house plans (pdf): layouts, details, sections, elevations, material variants, windows, doors.
Complete Material List + Tool List
Complete set of material list + tool list. A very detailed description of everything you need to build your cabin house.
Small Cottage House Plans with Wrap Around Porch Cora
The small country house Cora impresses at first sight with its terrace, which surrounds the house on two sides. The covered terrace protects the house from overheating of the interior by large windows and at the same time offers the possibility to use the terrace for sitting even in rainy weather. Inside the traditionally shaped house is a living room open to the rafters. The space also houses a spacious kitchen with a bar and a dining area for the whole family. On the ground floor there is also a bedroom for the parents and a spacious bathroom, where space for the technical facilities of the house can be counted on. Stairs lead to the open floor. Can you see your new study or picture gallery there too? Or will you leave the space as a retreat for your offspring?



































Reviews
There are no reviews yet.