Small Cottage Plans with Loft
Timber construction step-by-step guide
Small Cottage Plans, Drawings
Complete set of small cottage plans (pdf): layouts, details, sections, elevations, material variants, windows, and doors.
Complete material list + tool list
Complete set of material list + tool list. A very detailed description of everything you need to build your small house.
 Small Cottage Plans
Small Cottage Plans
Frances is a product meant for small cottage plans enthusiasts and those who love wooden or timber constructions and DIY cabin plans. Frances is a unique design that combines traditional design elements with heat-saving setups and unique space-saving solutions to leave enough room for your belongings without cutting the space for your living. Like all our small cottage plans with loft, Frances is designed mainly for short-term living, especially during the summer, but that does not mean that you would not stay warm during heavy winters. Our small house plans are designed for minimum heat loss and maximum energy saving with our unique flooring construction. As its name implies, Frances is a small cottage plan with a loft – a two-story building that can fit four people. Build your own dream living today with our easy step-by-step guide. Order now, build today, live tomorrow!


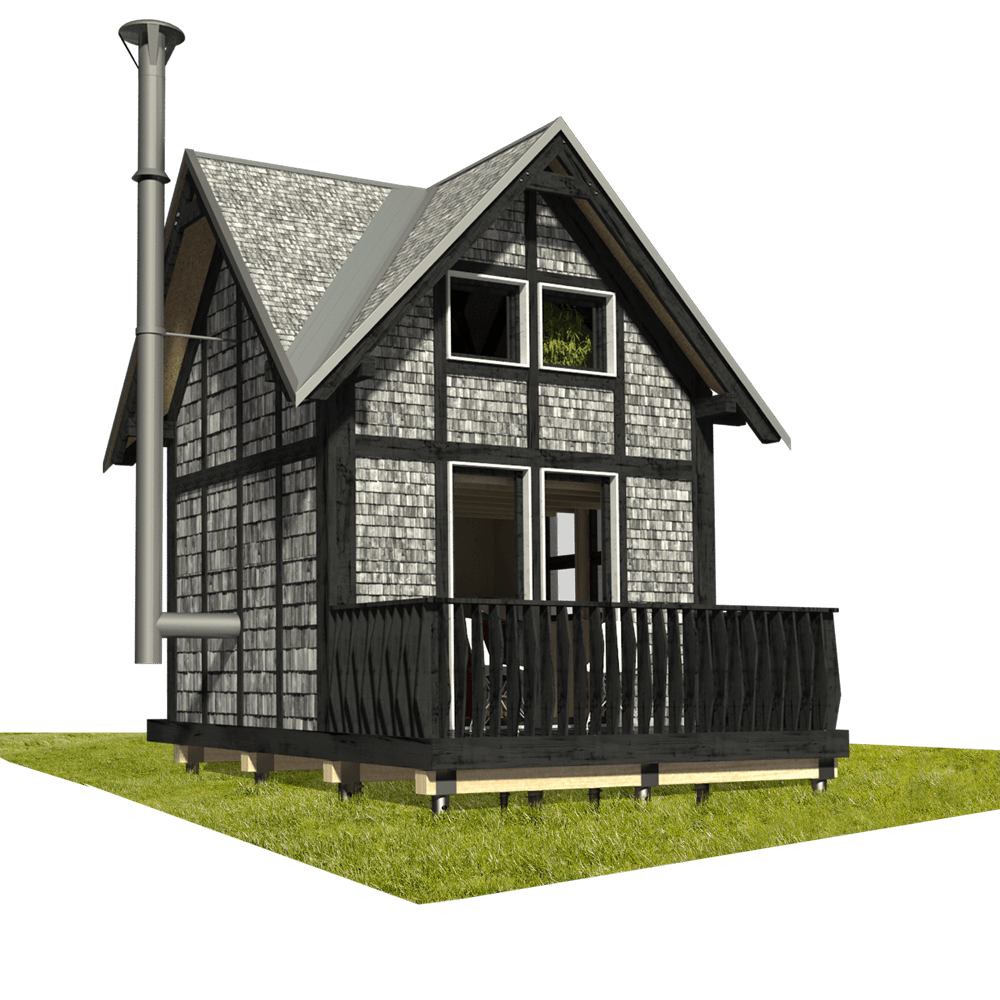



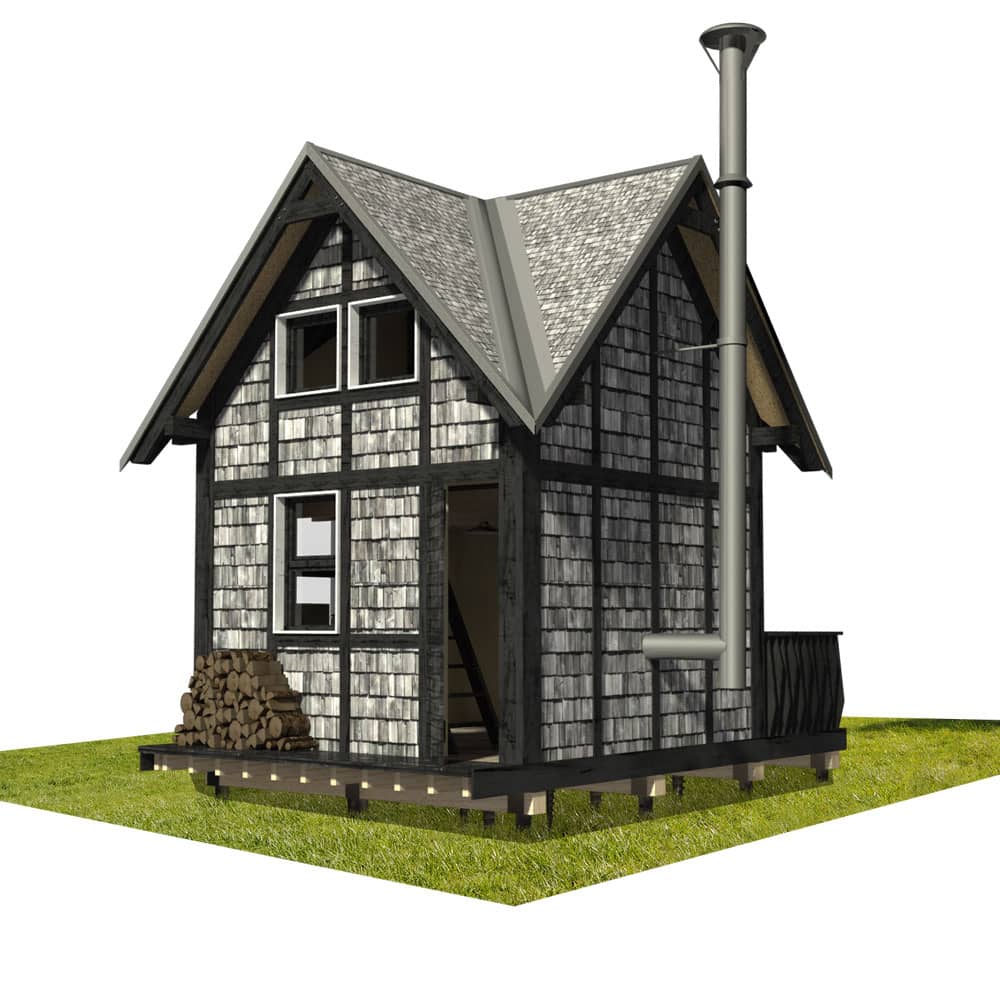

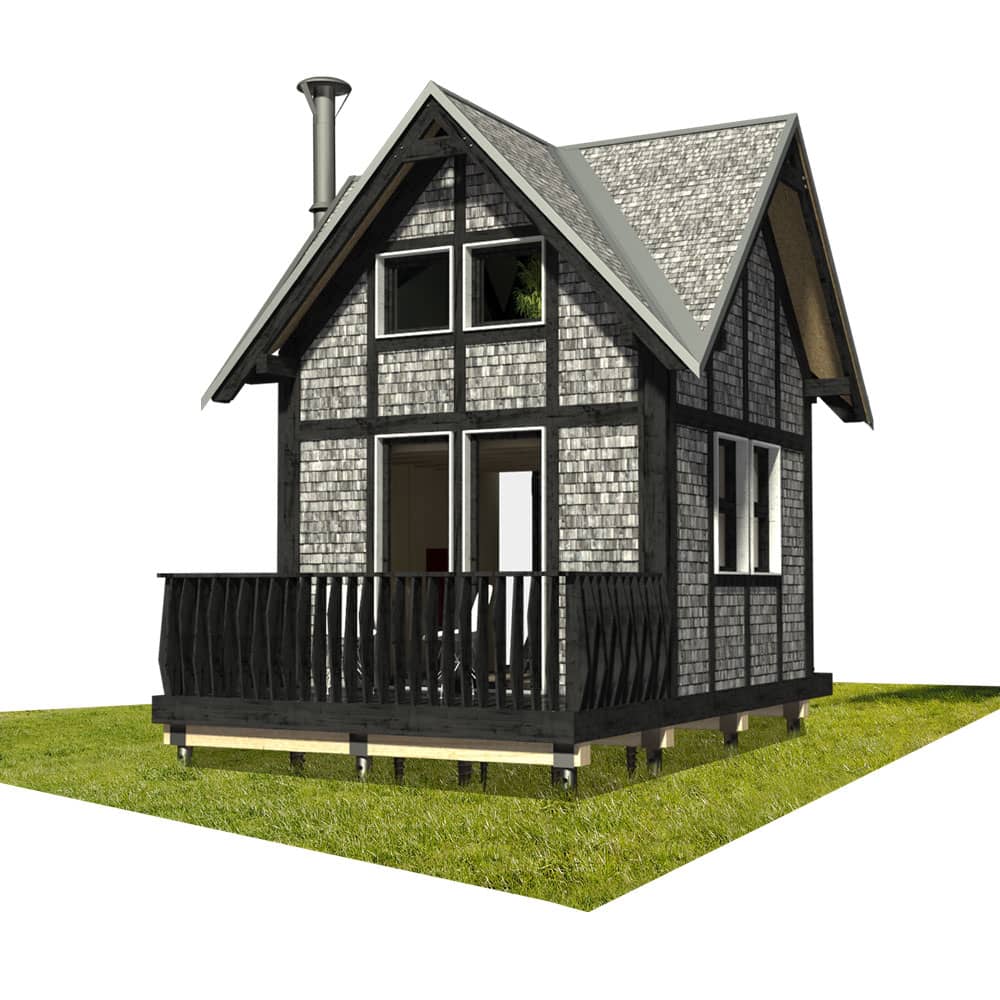
















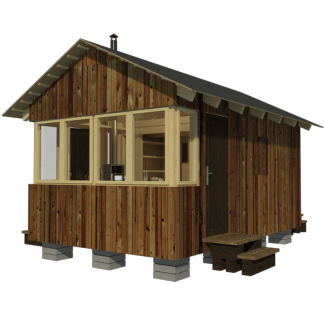
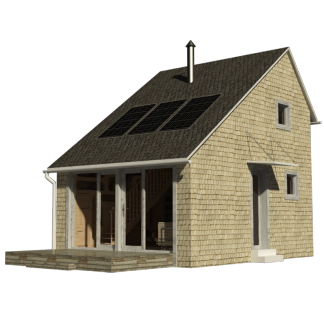
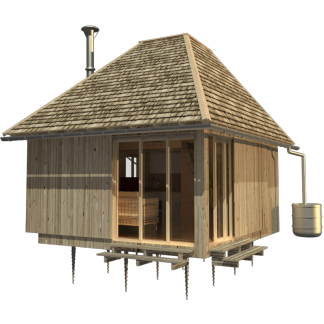







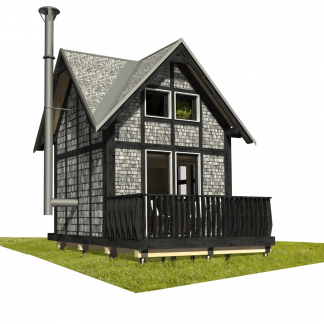
Reviews
There are no reviews yet.