Tiny house with porch
Bessie is unique 366 sq. ft. (34,1 m2) timber frame tiny house plan. It has a very generous main space of 19′ x 13′ (5,8 x 4 m) with the important utility places in sidewall niches, a 133 sq. ft. (12,4 m2) loft made of net, and a generously spacious 75 sq. ft. (7 m2) front porch.
What will you get
Timber construction step by step guide
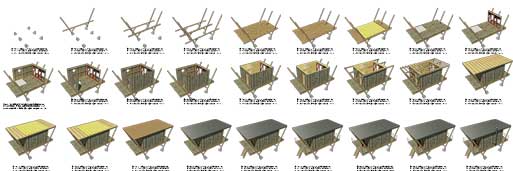
Tiny house plans with a flat roof
Complete set of tiny house plans (pdf): layouts, details, sections, elevations, material variants, windows, doors
Complete material list + tool list
Complete set of material list + tool list. A very detailed description of everything you need to build your tiny house with a flat roof.
Tiny home floor plans
Bessie is probably one of the unique tiny home floor plans. There are two main features to its design. One is an effort to create an open, clear, and undisturbed central space. Because of that reason, appliances such as a kitchenette, bathroom with shower, stairs leading to a loft, or storage spaces were placed into niches protruding towards outside from the walls. They are also visually distinguished, as they are red while the rest of the interior remains of light wood color. Another striking feature of this tiny house with a porch is a loft level made of net. This allows two things; the central area is indeed one big open and undisturbed space and ready for you to equip it with anything you wish. You can benefit from the tall window reaching nearly to the flat roof and covering almost the entire flat façade, as the net does not obstruct the light coming from it. Hence, the central room becomes an enjoyable and light environment. This space’s comfort is emphasized by the front porch accessible through glass doors, which create one big piece with the windows. So if the weather is nice, you can leave them open, and thus, Bessie’s interior and exterior will merge into one very pleasing space. Definitely an unusual one among our tiny home floor plans.
Construction PDF plan
Bessie, one of our tiny house plans with a flat roof, was named after the famous Pin-up girl Bessie Love. It is an original wooden tiny house. The construction’s core is a timber frame filled with OSB or plywood boards forming the walls, floor, and roof. Bessie has to stand on a firm and strong foundation; concrete blocks or pillar foundations would be an ideal option. The front façade of this tiny house with porch is nearly all covered in glass – glass doors providing access to the front porch and main entrance inside and windows creating a charming light interior. The remaining three walls have each a niche, which protrudes towards the outside. In one of them, you will find storage space and a tiny bathroom with a shower, the other has a kitchenette, and the last one holds stairs that lead to the loft on the upper level. However, this loft is not typical as it is made of a strong net, adding the most interesting and fun feature to this unusual design. So what do you think, isn’t this great? Well, if it is not exactly to your taste, we have more tiny houses with loft and front porch, or you can browse through our entire selection of tiny home floor plans.


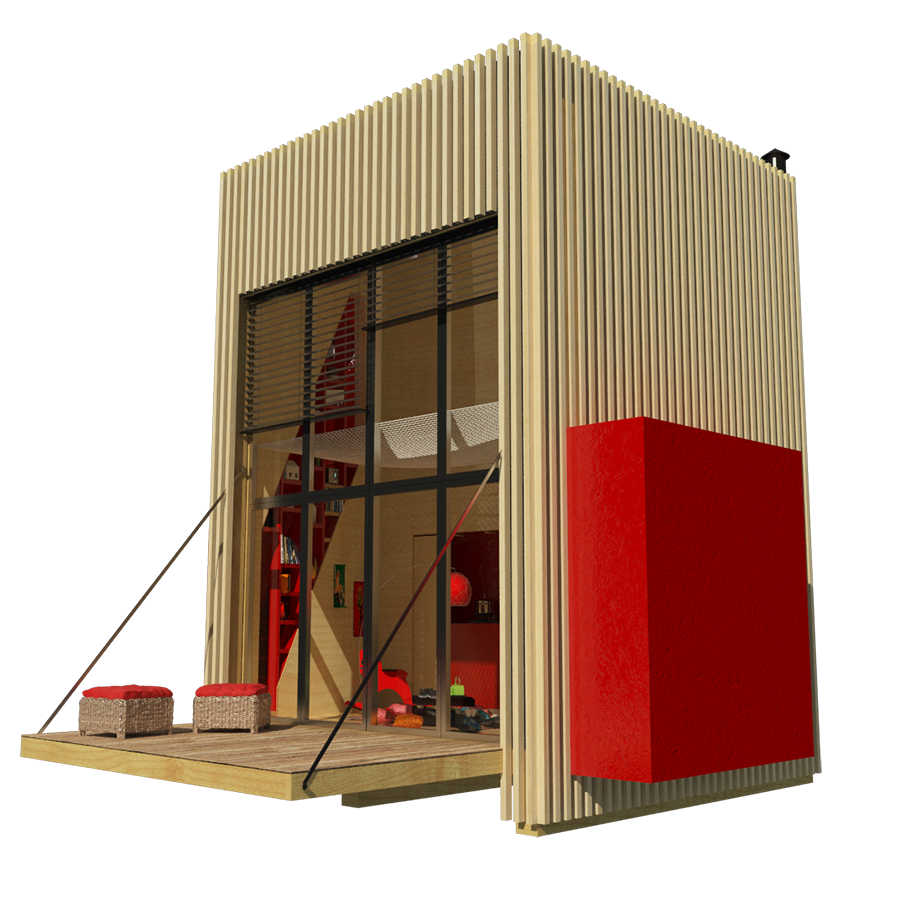
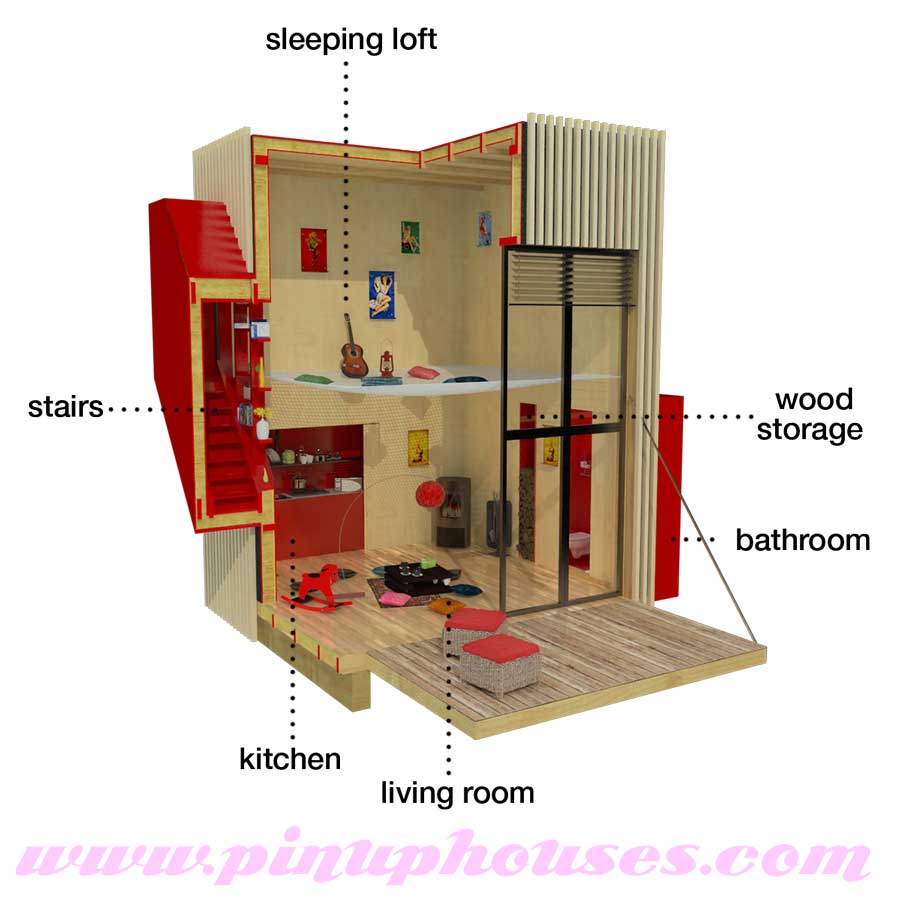
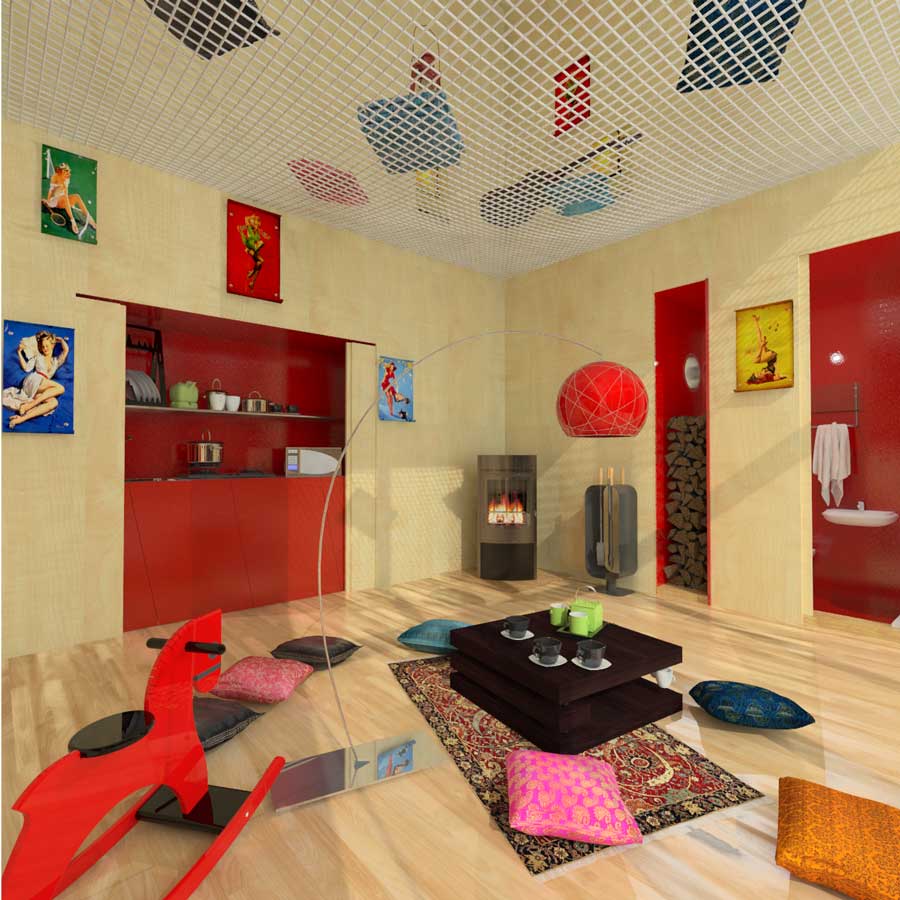
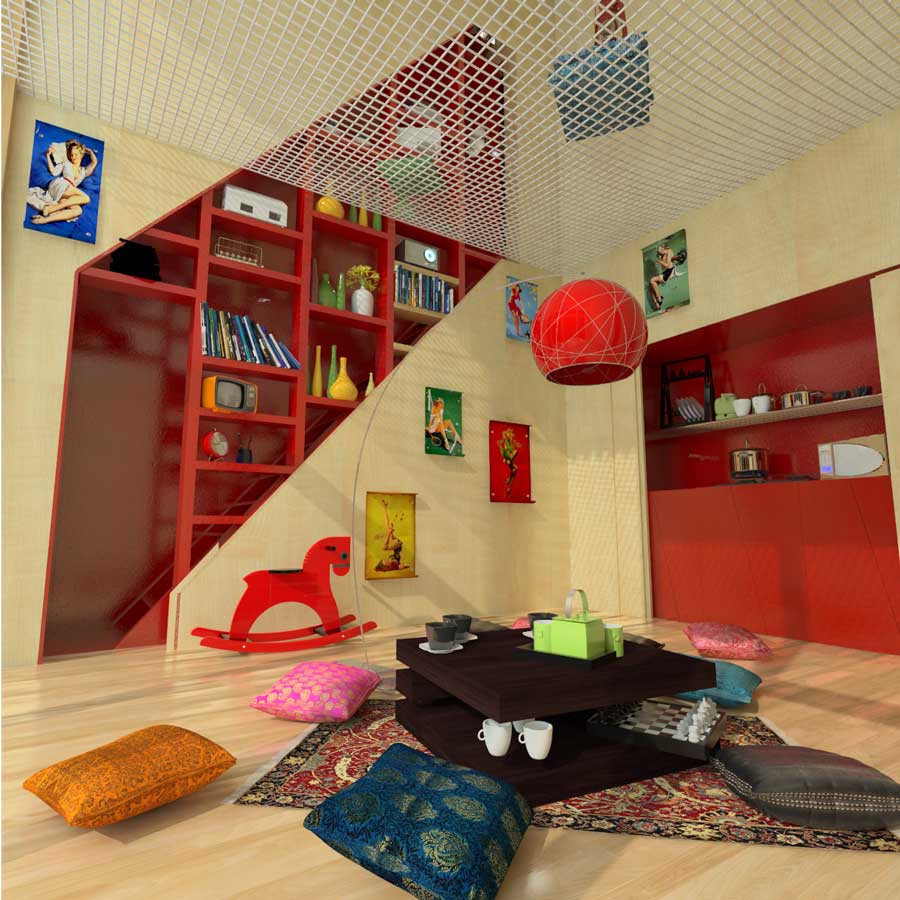
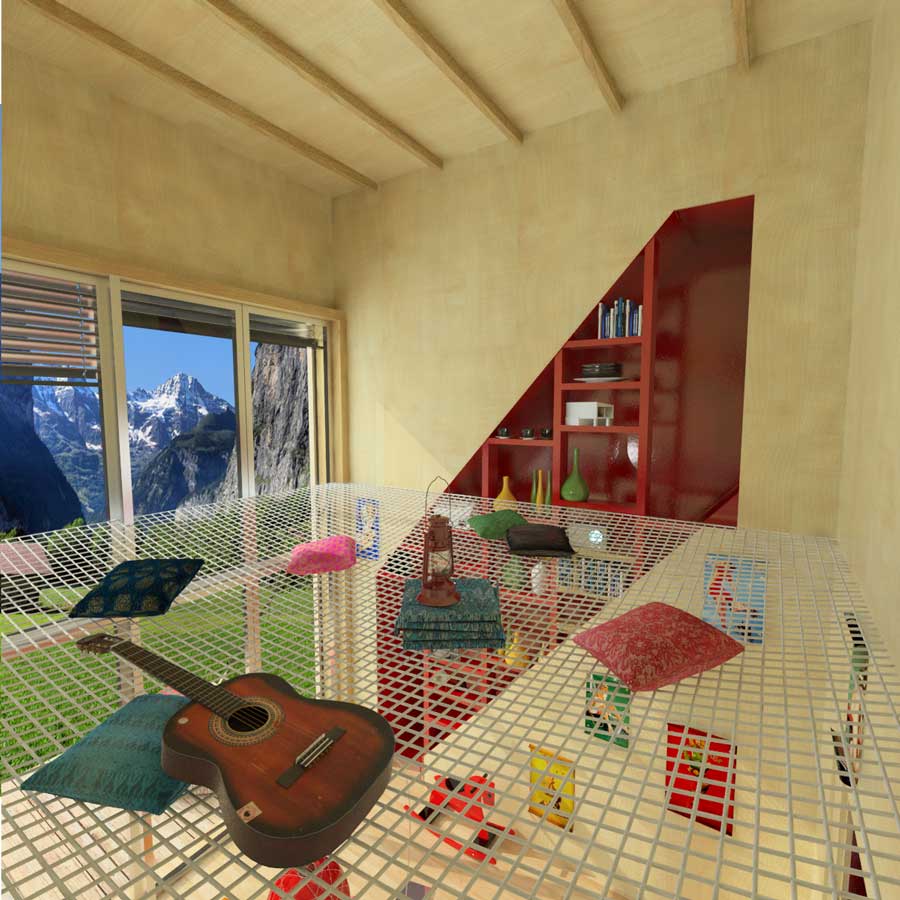
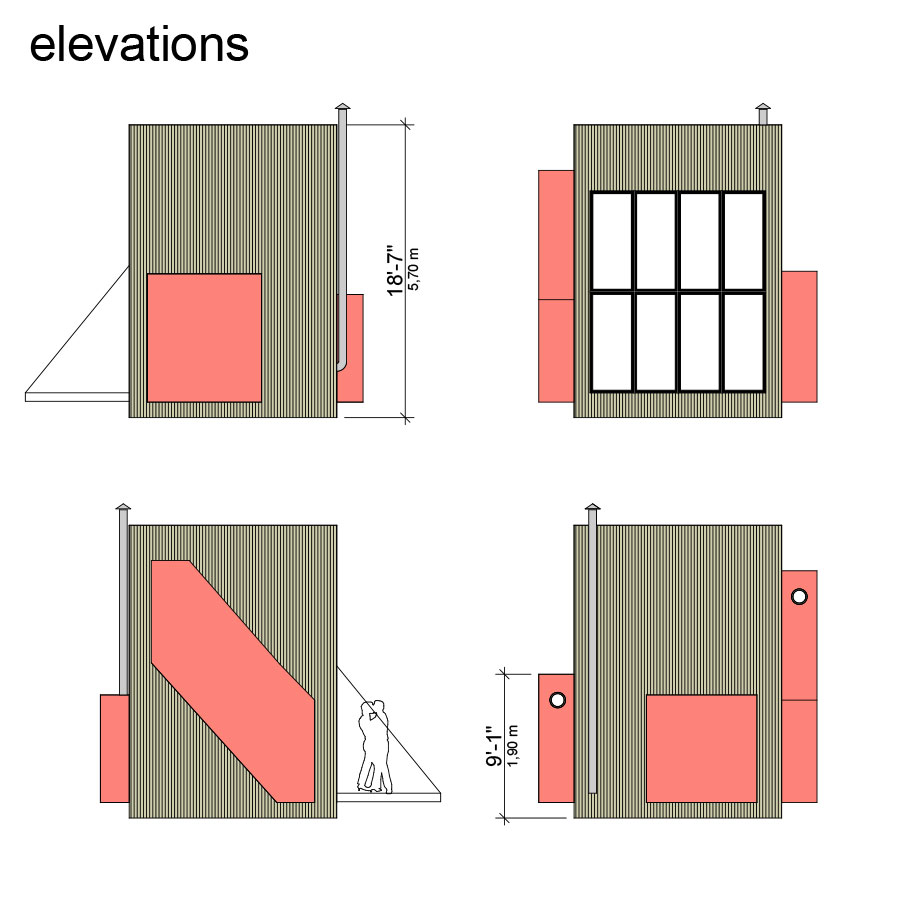
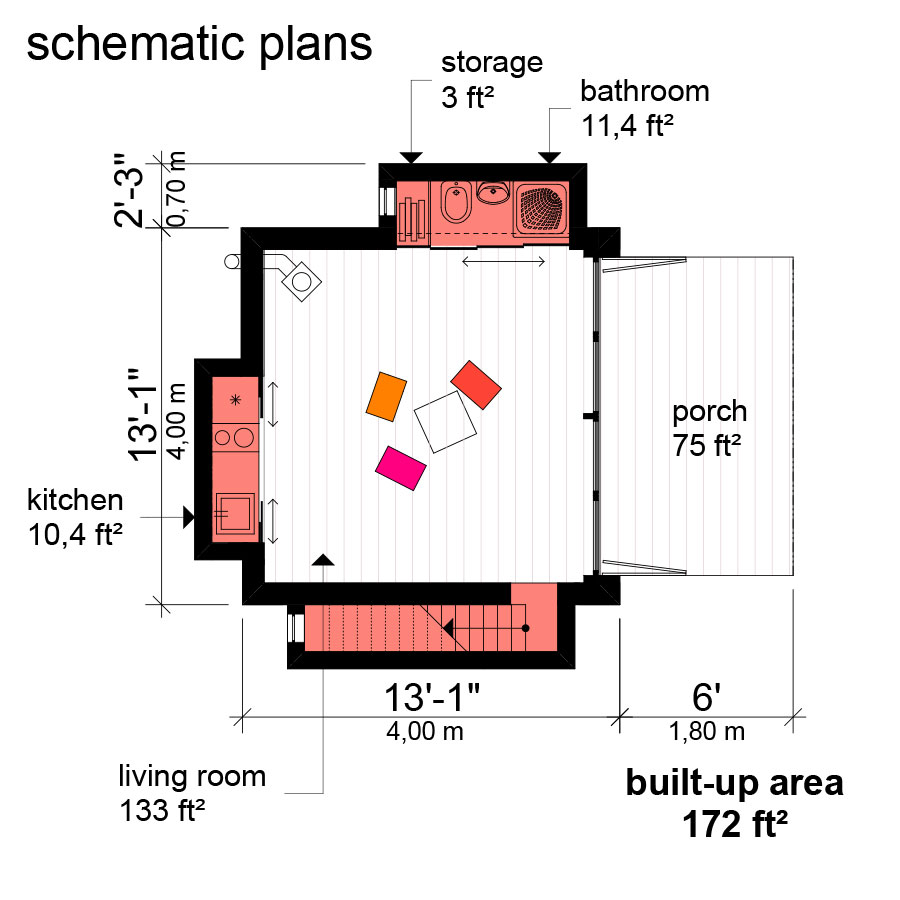
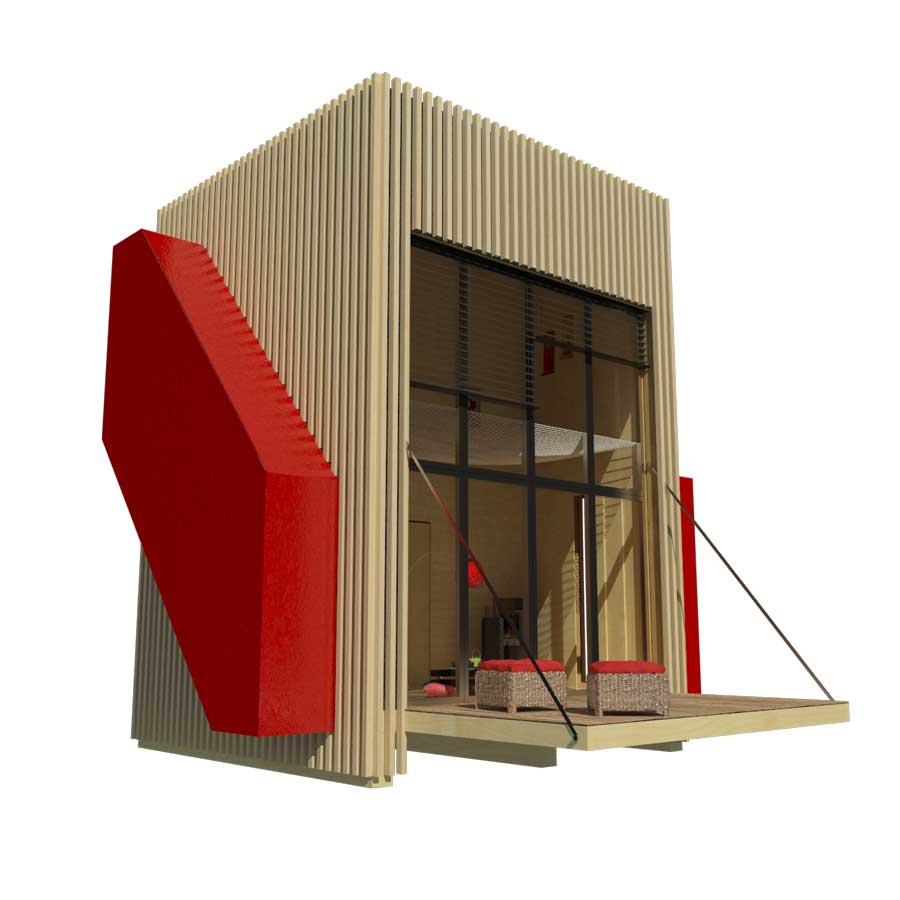
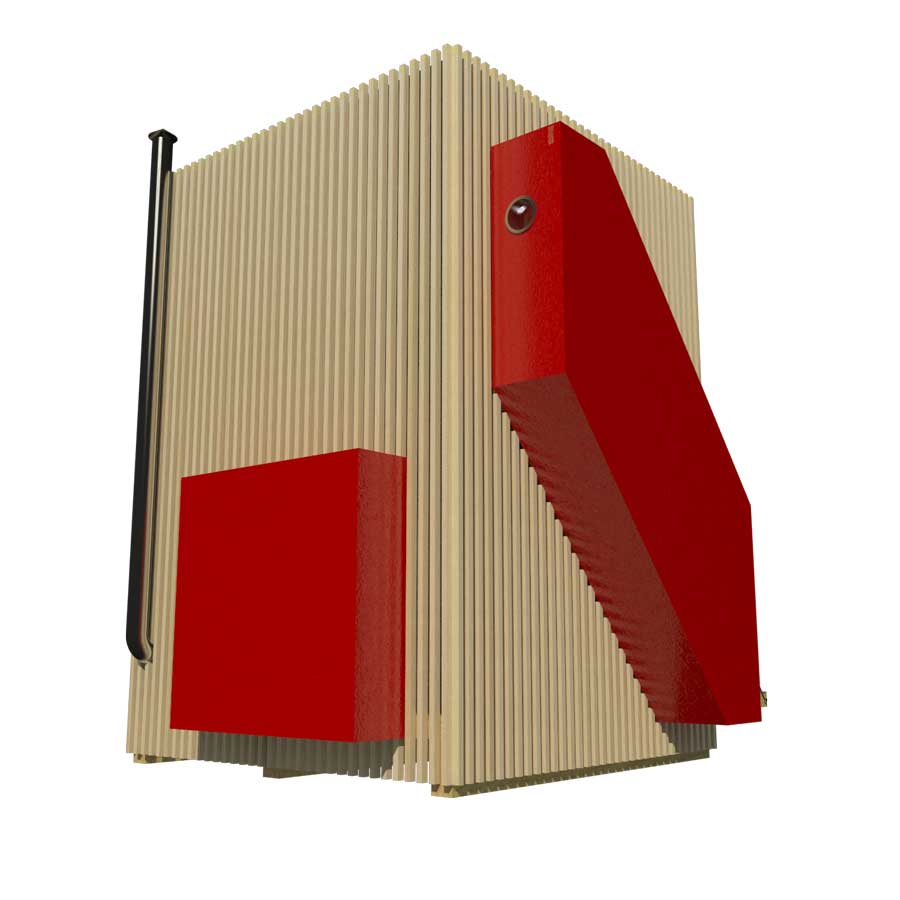





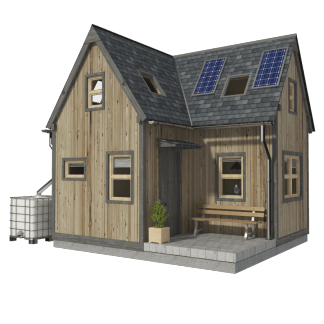
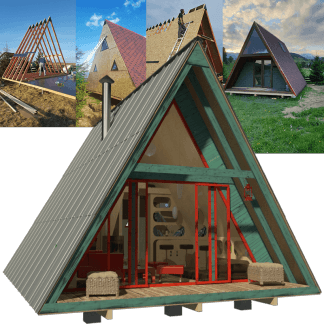
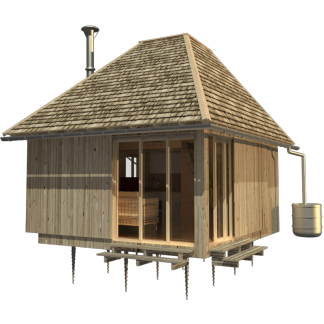







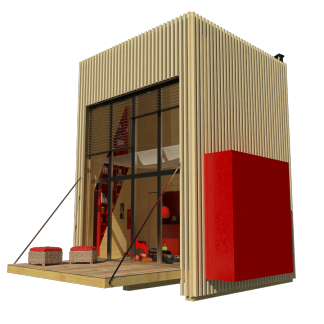
Reviews
There are no reviews yet.