Small Flat Roof House Plans
Small Flat Roof House by step guide
Small Flat Roof House Plans, drawings
Complete set of small house plans (pdf): layouts, details, sections, elevations, material variants, windows, doors.
Complete Material List + tool list
Complete set of material list + tool list. A very detailed description of everything you need to build your small house.
Small Flat Roof House
Lisa is a small wooden flat-roof house that combines minimalism with space-saving solutions for efficient use of the room to provide ample storage space with enough comfort for you (for more info about space-saving options, visit our blog here). Lisa is a single-bedroom one-story house with a porch. The main room is a combination of a bedroom, a kitchen, and a living room, with a great view provided through a huge glass door/window. This does not mean, however, that the design does not come with a bathroom. The bathroom is conveniently hidden in the inner back corner and reserves enough space for your comfort without using up too much of your living room’s space. Moreover, if you’d like to, you can divide up the rooms to your own needs, through the carefully-considered placement of partitions, you can find out more about this in our book. Finally, the porch provides enough room for a small table and a few chairs and is sheltered by the house’s roof. Considering this tiny wooden house’s size, this design is ideal for an individual or as a recreational house for a couple, or as a permanent living for couples or individuals. The design’s character blends perfectly with various types of surroundings, from the woods, through gardens, to residential areas.
You can find out more about Lisa in this blog entry.


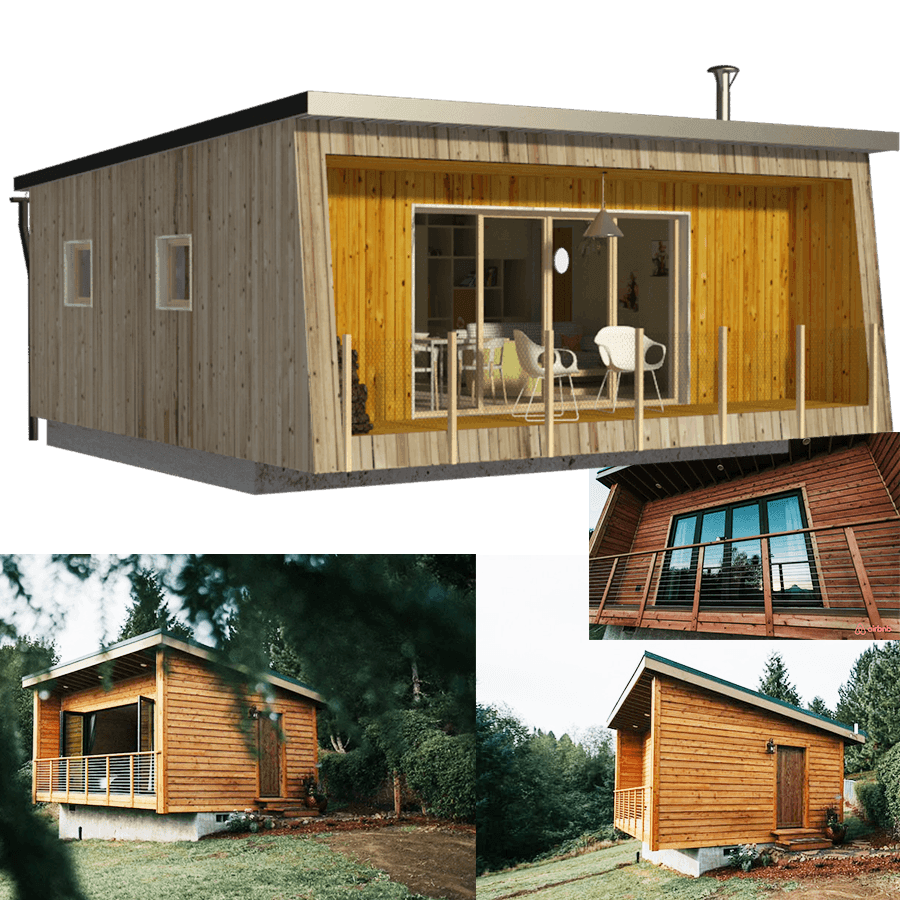
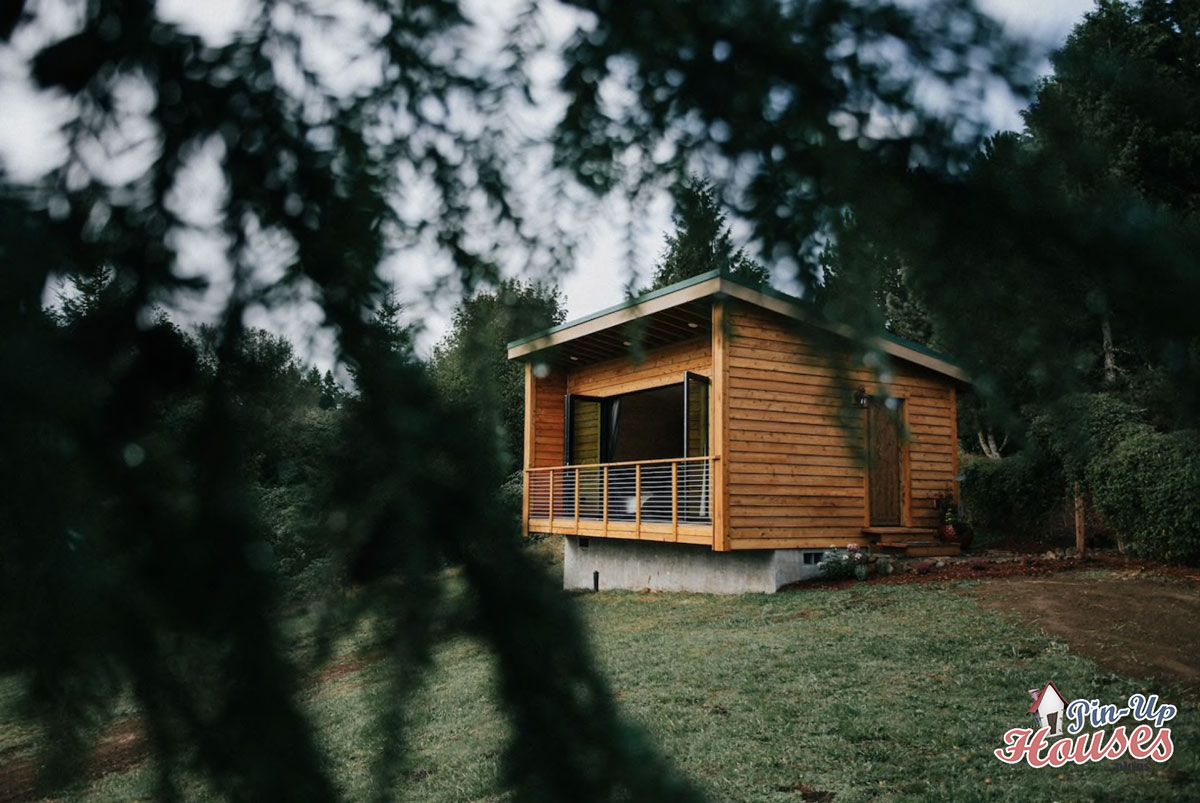

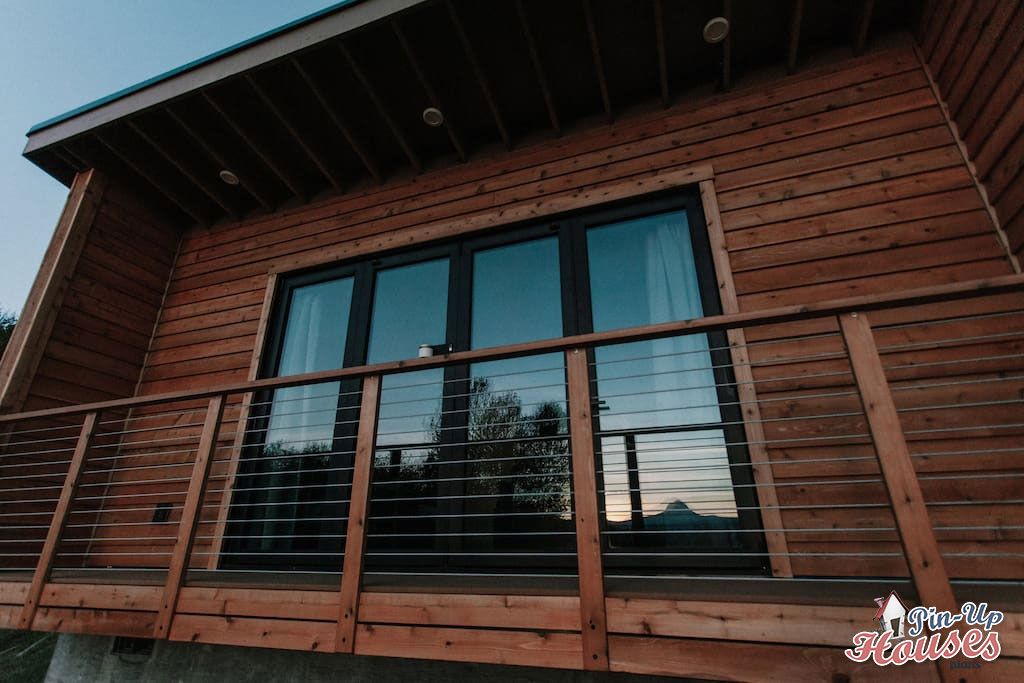












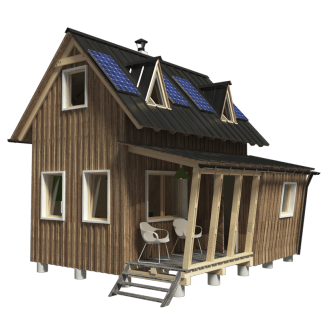
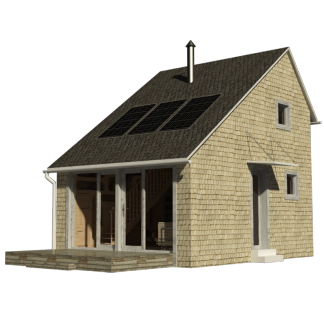
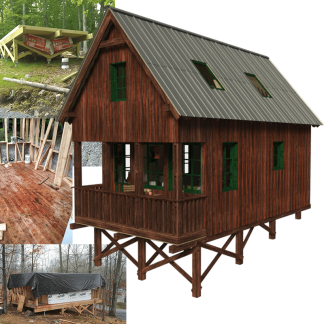







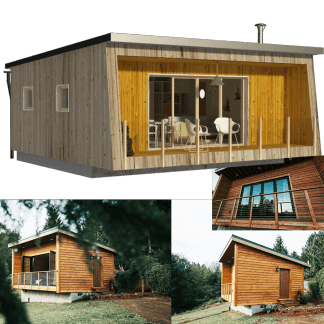
Reviews
There are no reviews yet.