Small Guest House Plans
Small Guest House Plans Step by Step Guide
Small Guest House Plans
Complete set of small guest house plans (pdf): layouts, details, sections, elevations, material variants, windows, doors.
Complete Material List + Tool List
Complete set of material list + tool list. A very detailed description of everything you need to build your small guest house.
Small Guest House Plans
Sarah features one of the only butterfly roof shapes on the Pin-Up Houses. Inside the confident-looking guest house, you will find cleverly laid-out rooms. The first floor has everything you need with a kitchen, bathroom, and seating area to enjoy the views and the amazing amount of daylight coming in. On the total built-up area of only 47,7 m² / 514 sq. ft., the miracle happens when you insert lofts on both ends of the house. It creates two bedrooms of 9 m² / 95 sq. ft. opposite each other. As you can see on the renders, Sarah is using most of the vertical space. More on How to build a tiny house in the book!


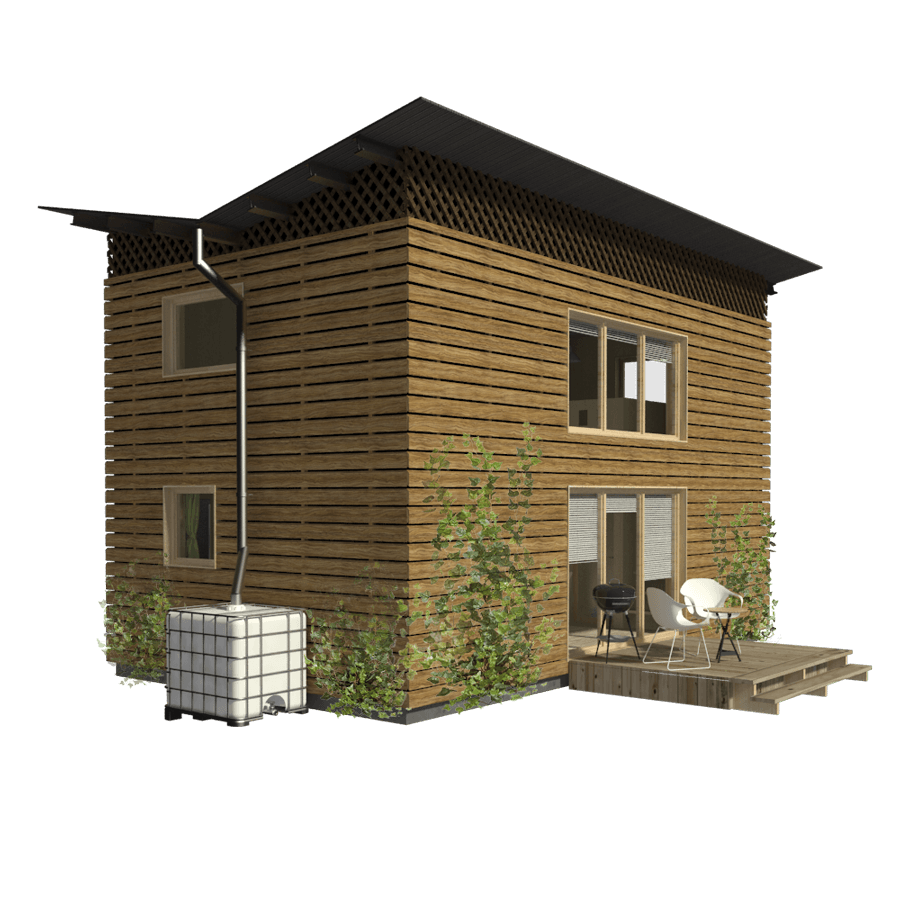
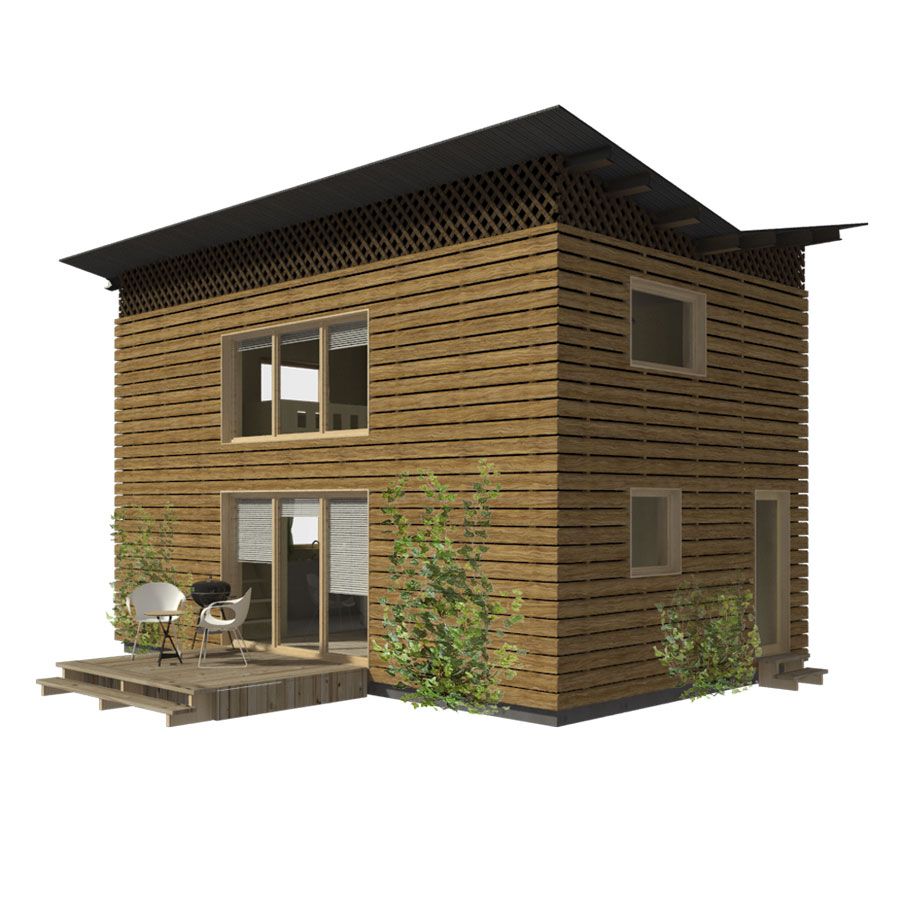


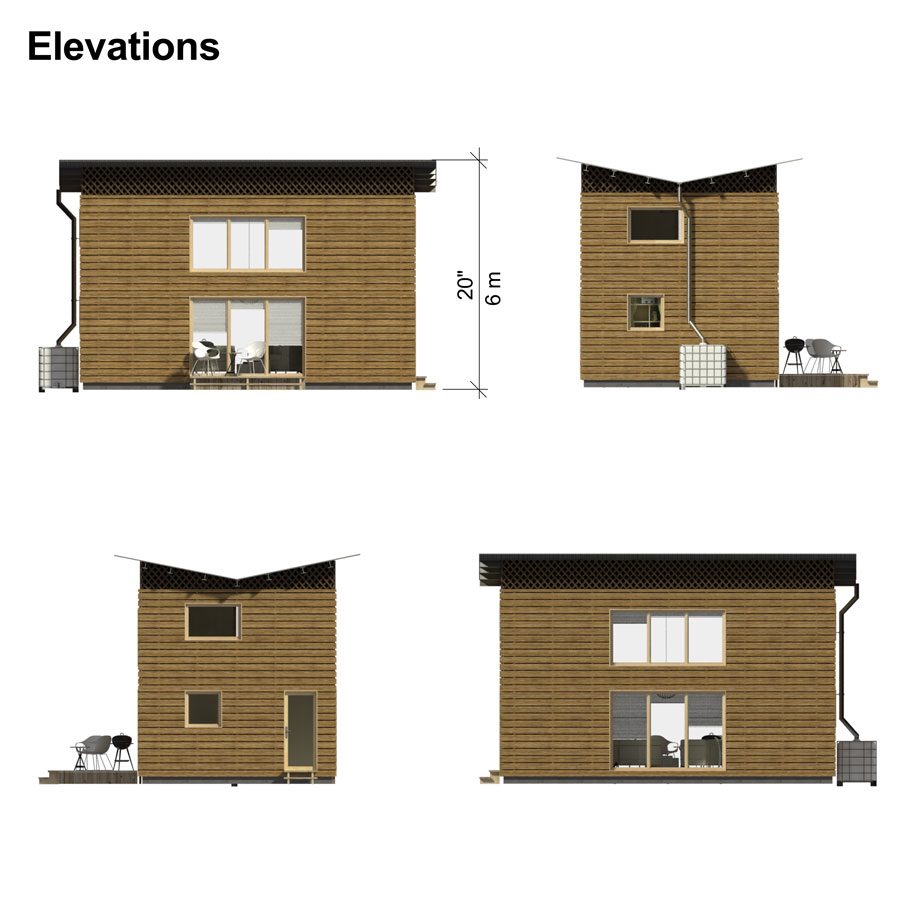










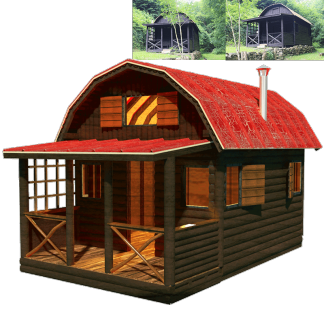
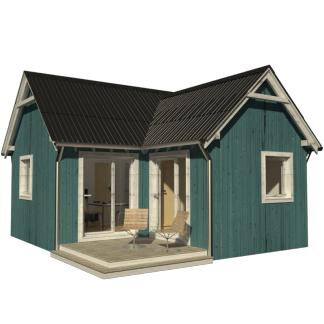
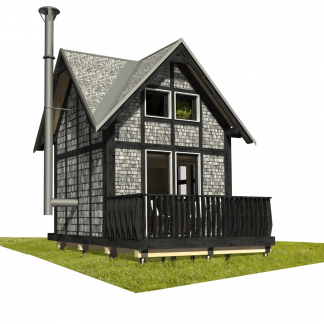







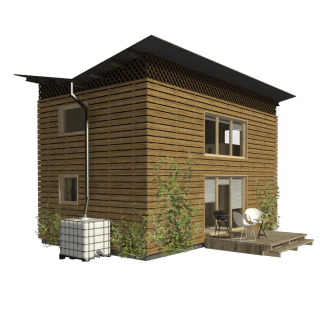
Reviews
There are no reviews yet.