Small Hillside House Plan
Small Hillside House Plan Step by Step Guide
Small Hillside House Plan
Complete set of small house plans (pdf): layouts, details, sections, elevations, material variants, windows, doors.
Complete Material List + Tool List
Complete set of material list + tool list. A very detailed description of everything you need to build your house.
Small Hillside House Plan
Claire de Lune, a famous impressionist piano piece… well… we can’t say that that’s Small Hillside House, Plans Claire. But we sure can say that it’s our very own DIY house plan masterpiece! And on top of that, as is usual with our single bedroom wooden or log cabin plans, you sure can watch the moon from the porch!
Small Hillside House Plans Claire is primarily a recreational building with a porch and gable roof. With her rustic design, Claire belongs to our family of traditional log cabin DIY house plans. The dispositions of this tiny house offer an enormous spacious living room that evokes loft. As is standard with our single bedroom house plans, the design also offers a kitchen, bathroom, and bedroom, perfectly aligned to provide comfortable living with a little need for space-saving solutions. The design of the house is aimed especially for uneven terrains that require specific foundation designs. With our plan, however, you can build your own house all by yourself! ALL YOU NEED IS LOVE… for our rustic cabin plans… and a little bit of skill… and, of course, our best-seller: HOW TO BUILD A TINY HOUSE!


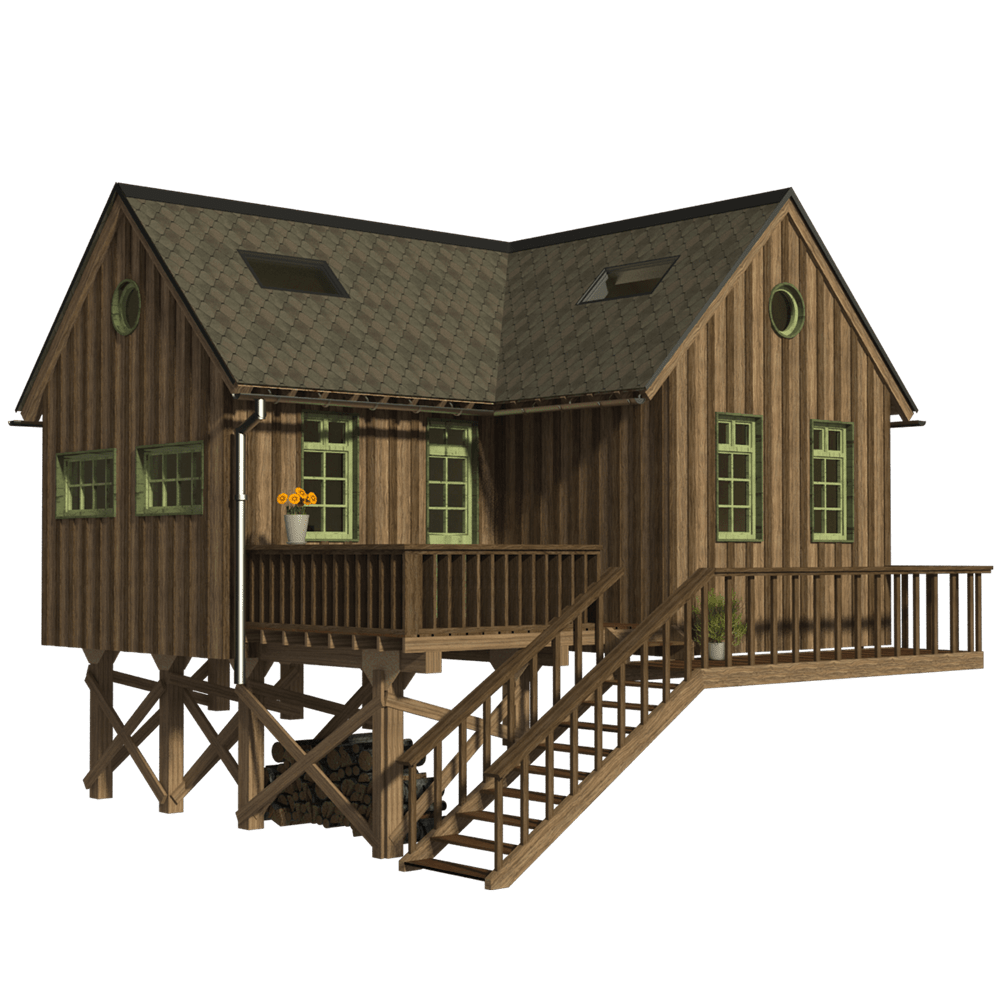
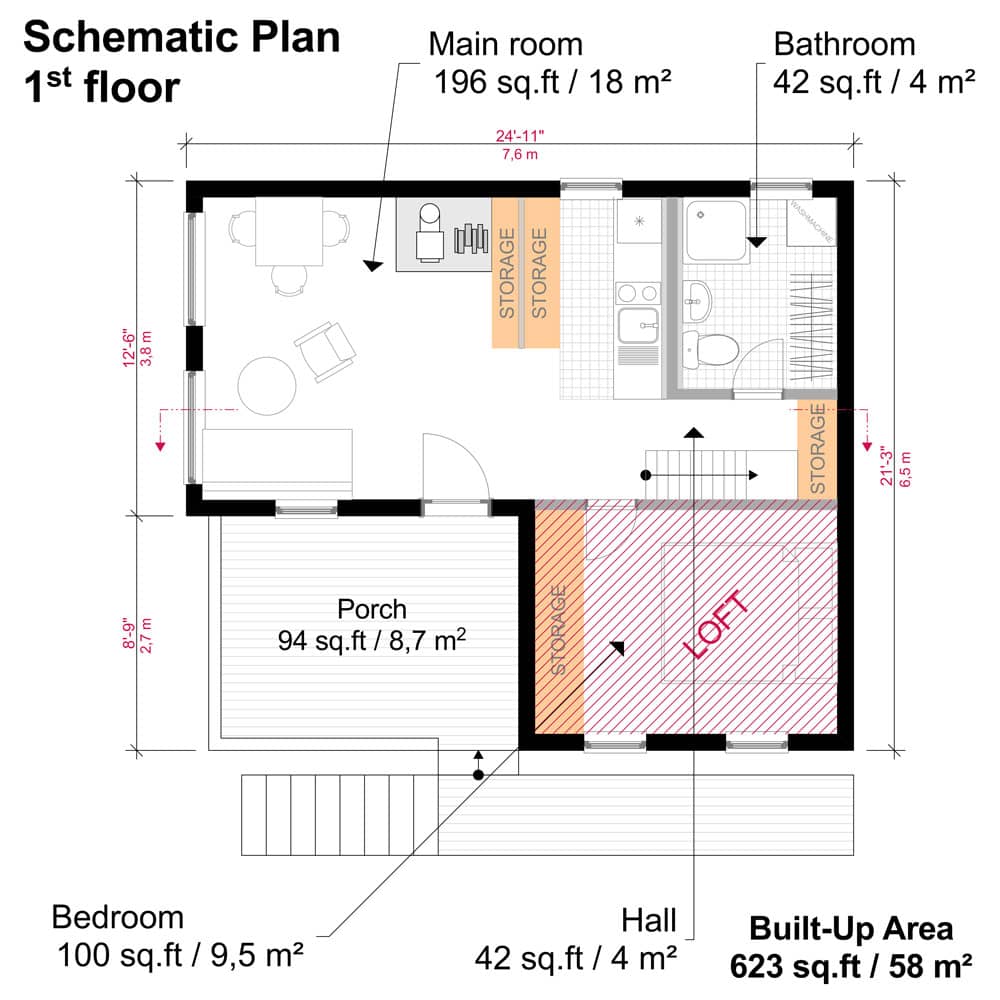
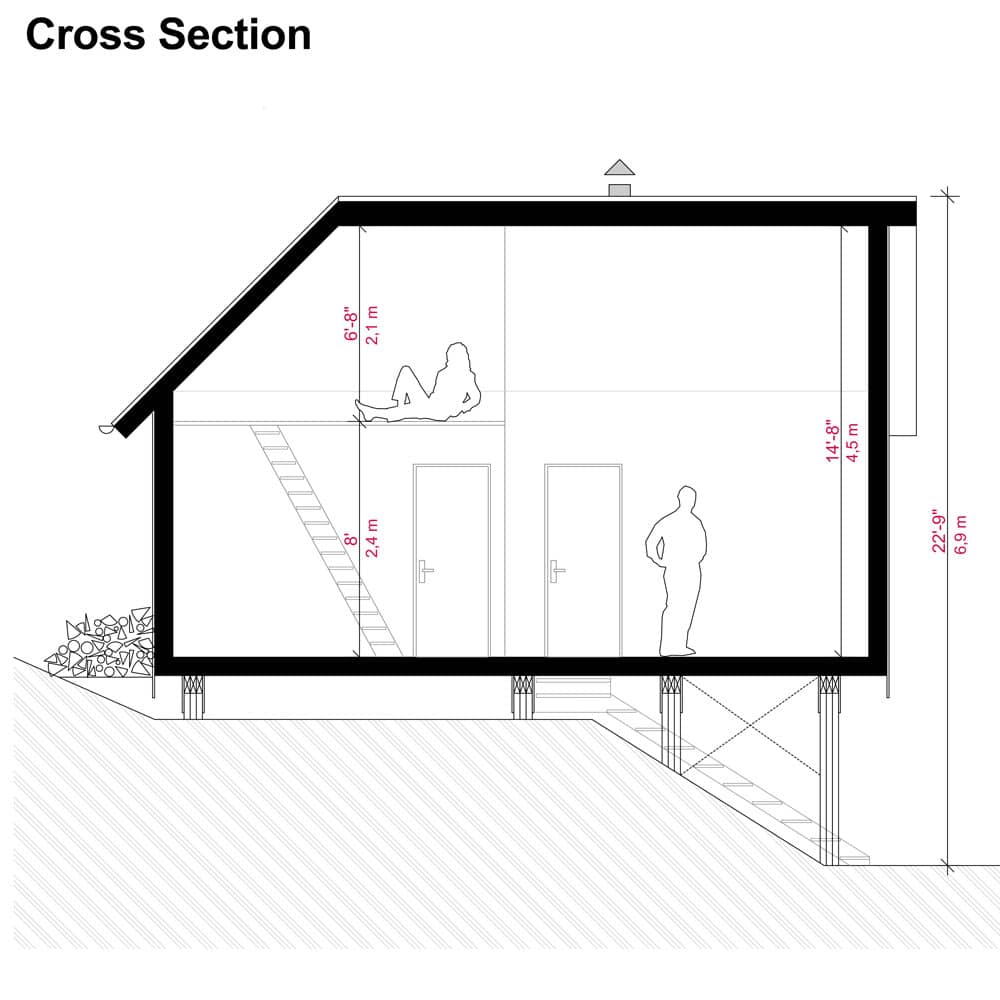










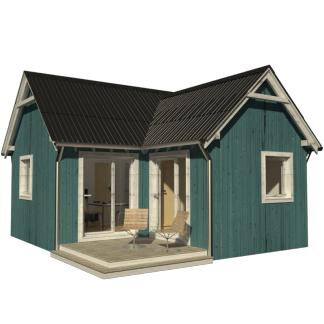
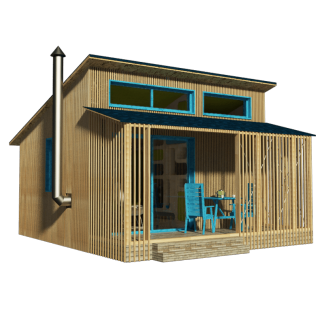
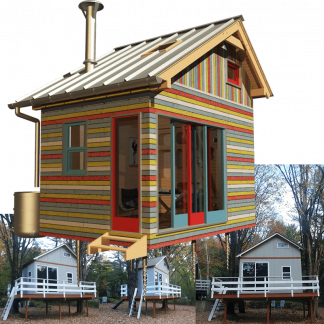







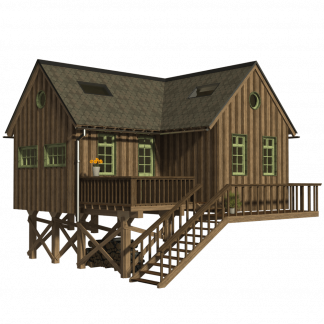
Reviews
There are no reviews yet.