Small House Plans
Step by Step Guide
Small House Plans
Complete set of small house plans (pdf): layouts, details, sections, elevations, material variants, windows, doors.
Complete Material List + Tool List
Complete set of material list + tool list. A very detailed description of everything you need to build your small house.
Small House Plans
Brigitte is a two-story house with a porch in a modern style whilst still maintaining many traditional elements. Brigitte belongs to our family of two-bedroom houses. The first floor of the design is intended to provide three rooms, one for a spacious kitchen-living room, one bathroom, and another room for storage. The kitchen can be divided from the living room by a partition or piece of furniture, like a bookshelf. Brigitte, like all our craftsman houses, has a great range of uses: it can be an ideal family house which can house up to 6 people, it can be used as an elegant office for a small company, or it can be used as a farm-style restaurant or maybe a store, with the additional room for storage on the first floor used as a pantry. Furthermore, the gable roof can provide even more room for additional storage in a cozy attic above the 2nd floor, without taking space from your second-floor rooms. The second floor provides an ideal setting for roof windows, which would allow you to gaze at the stars. As is standard with our floor plans, you can also add eco-friendly solutions to save energy and water, about which you can read more in our book or on our blog.





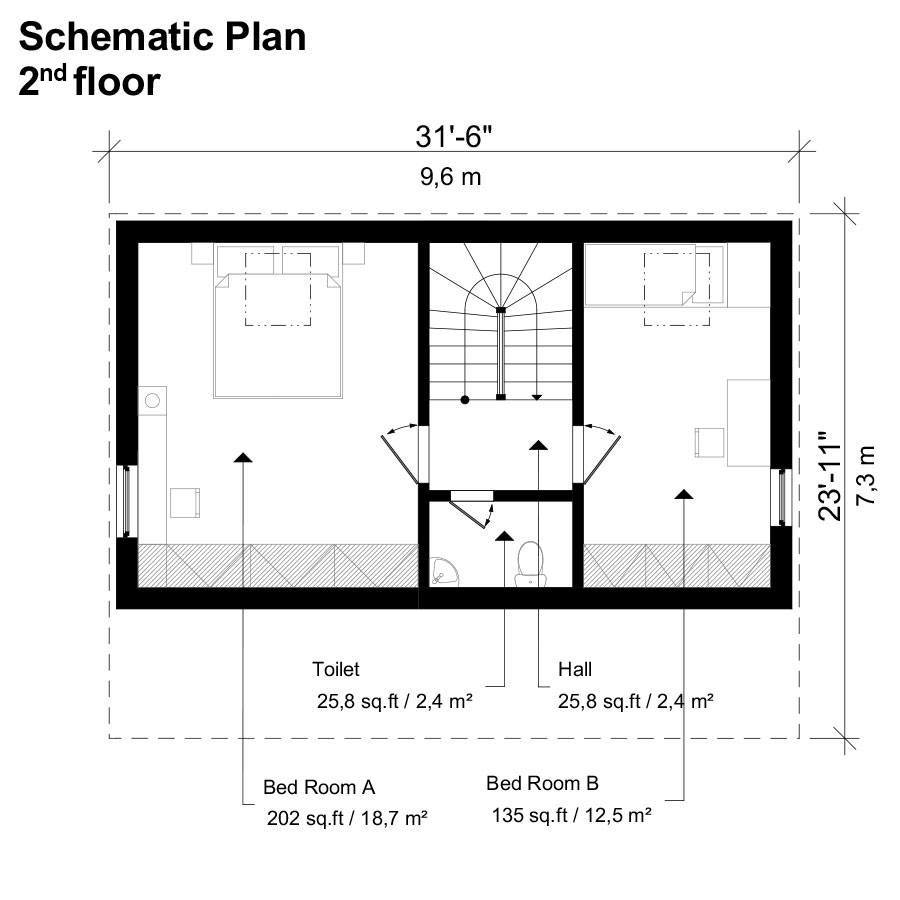










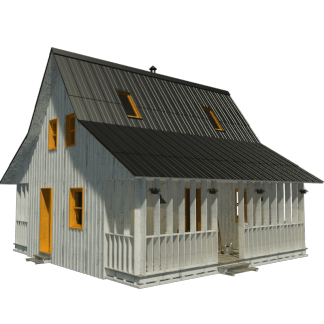
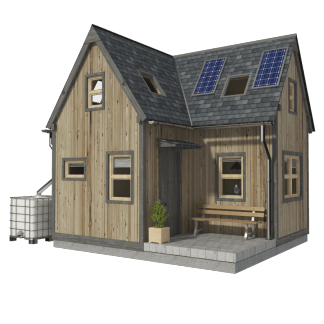
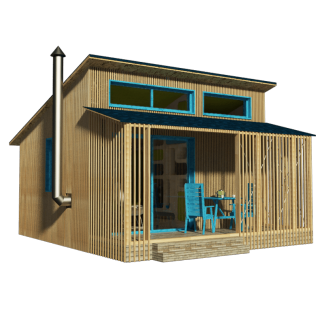







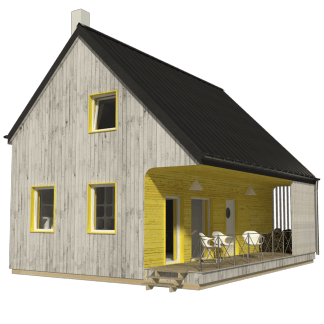
Reviews
There are no reviews yet.