Wooden tiny house Ginger
2 bedroom wooden tiny house Ginger is 458 sq. ft. / 42,6 m2 charming timber frame structure with gable roof. It has 23′-6″ x 11′-10″ / 6,85 m x 3,65 m ground floor room with 32 sq. ft. / 3 m2 front porch and 229 sq. ft. / 21,3 m2 loft.
Timber construction step by step guide
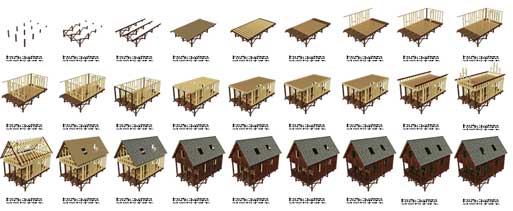
Small house plans with gable roof
Complete set of small house plans (PDF): layouts, details, sections, elevations, material variants, windows, doors; CAD set included
eBook How to Build a Tiny House Included
- Over 1000 illustrations
- 276 pages
Complete material list + tool list
Complete set of material list + tool list. A very detailed description of everything you need to build your wooden tiny house.
Tiny house plans with loft
Our wooden tiny house plans with loft Ginger is a functional house with a traditional design of a cozy wooden home with a pitched gable roof, front porch, and a loft. The hut is based on pillars, but any other method of foundation can be used. At the back, located main entrance will lead you inside, with the bathroom being located on the left. From the other side of the same wall, a small kitchen counter is attached, and space opens into the main central room, serving as a dining room or living room. Ginger’s main front façade is covered in full width with windows or a door with a glass part leading to the front porch. This, together with another three windows on sidewalls, make the central room a great space for daytime activities, be it socializing or more private and relaxing moments. The front porch is a great addition, as you can access it directly from this central space; it is fenced and fully covered, so you can enjoy the fresh air and great views even if the weather is not perfect. A little staircase on the side provides access to the loft, which is very warm and cozy while still leaving enough space for you to stand up and to have two bedrooms, with both gable end windows and skylights and its own storage space. The main storage room is at the back of the house, accessible from the outside.
Construction PDF plans
Ginger is one of our charming small house plans with a gable roof. It is a simple and easy to build timber frame structure. It stands elevated on wooden piers, with the main entrance at the back and an amazing covered and fenced front porch at the front. Its functional design managed to get all you need into this space – a small kitchen, bathroom with its own window, a living room or dining room, and enough space in the loft to fit in two bedrooms. Each of them has a gable end window and two skylights, bringing enough light, proper ventilation, and a great view of the night star sky while falling asleep. Throughout the entire plan, free corners and other spaces are effectively used for storage, and one main storage room is at the back. It is accessible through its own door located right next to the main Ginger entrance and a great place to store wood, sport and outdoor equipment, garden tools, or anything else you can think out. Ginger’s plans, as for all our tiny house designs, small cabins, or other tiny home floor plans, are made in a way to be comprehensible to anyone and provide a detailed guide through the building process. All of them can be subject to any adjustments or changes you wish; we support our customers wanting to do things their own way!
Small House Ginger under the Construction- Site Report from Randy the Builder


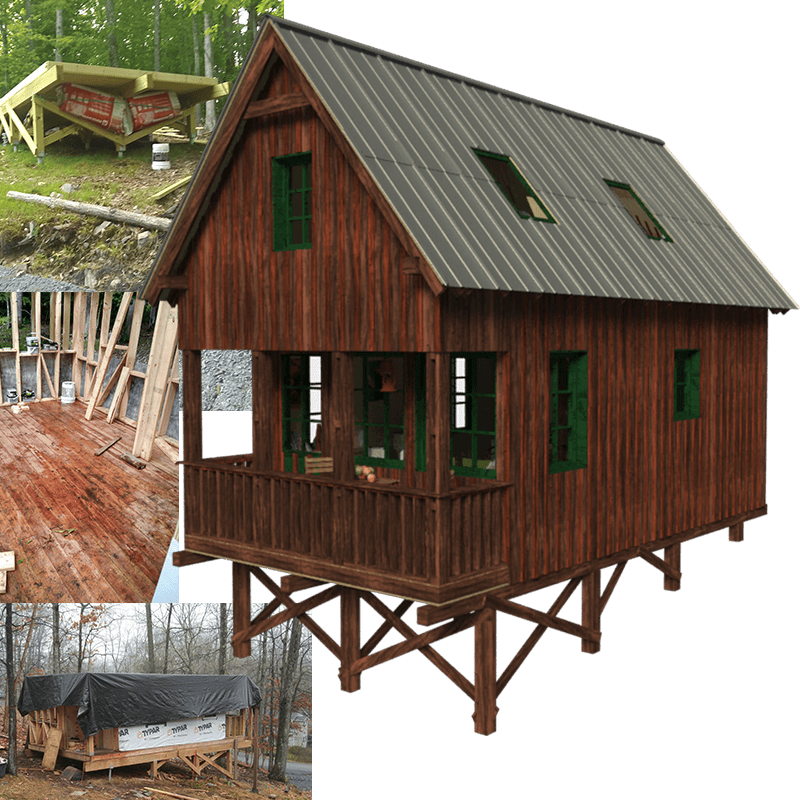
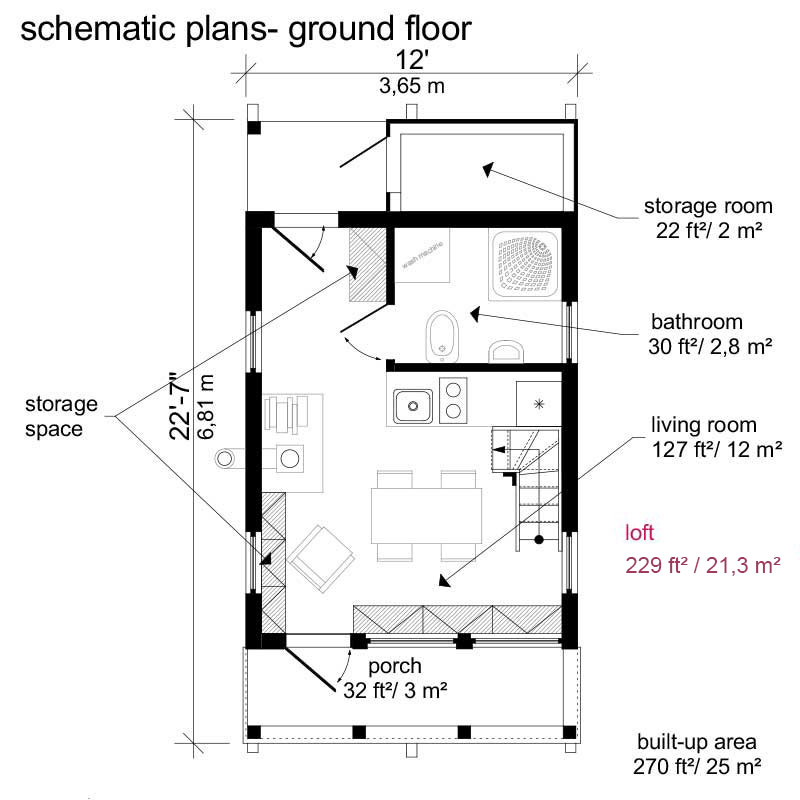
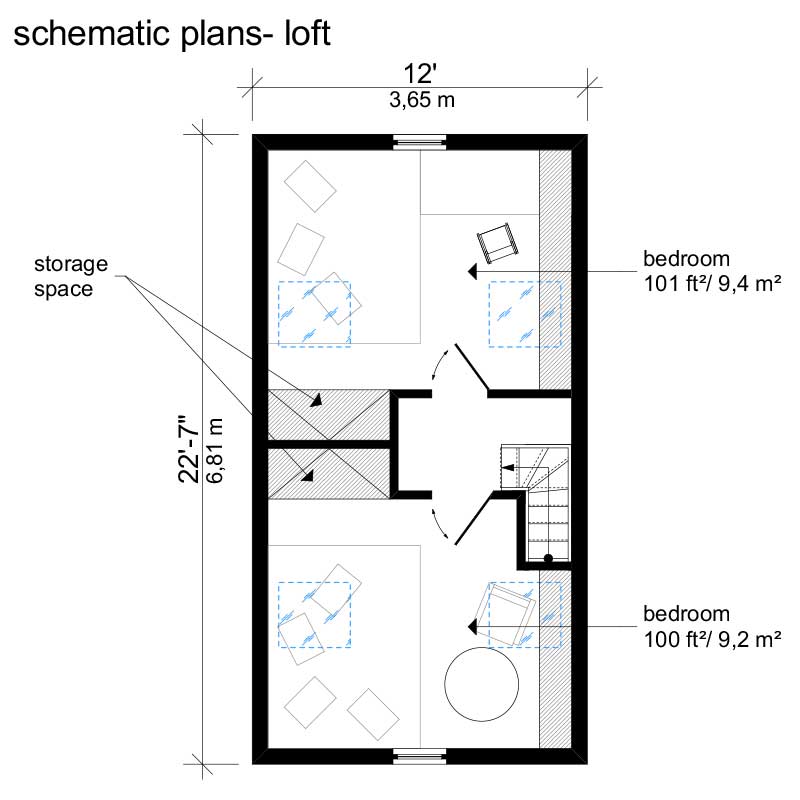
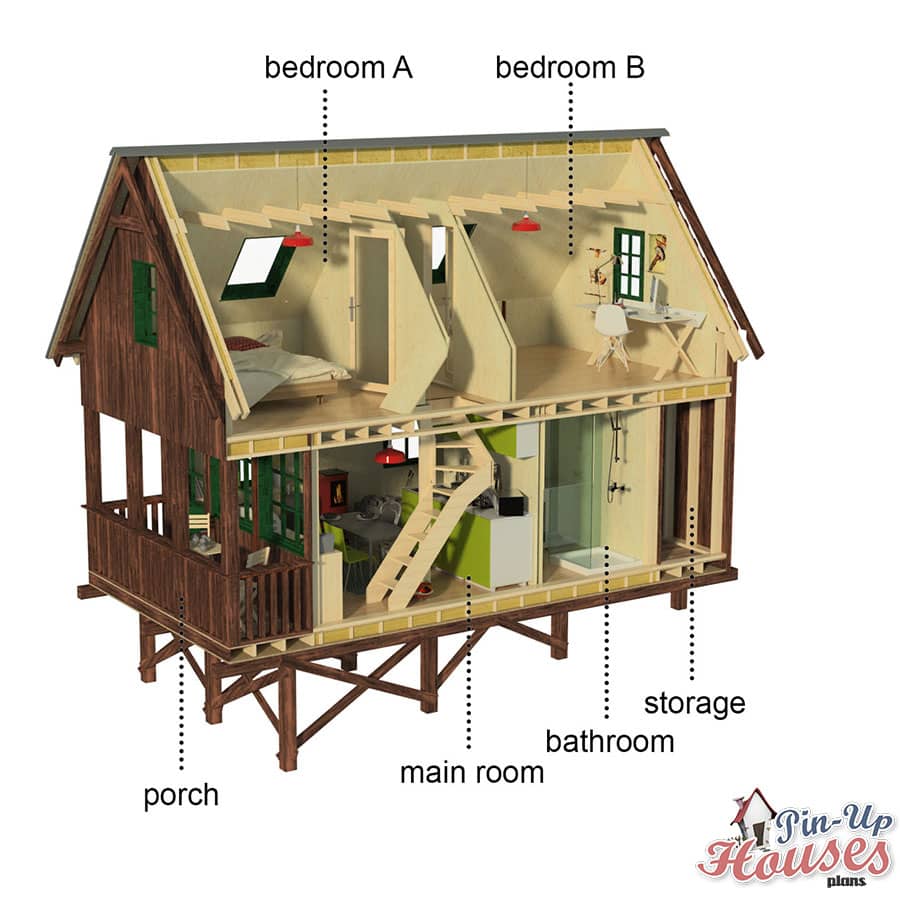
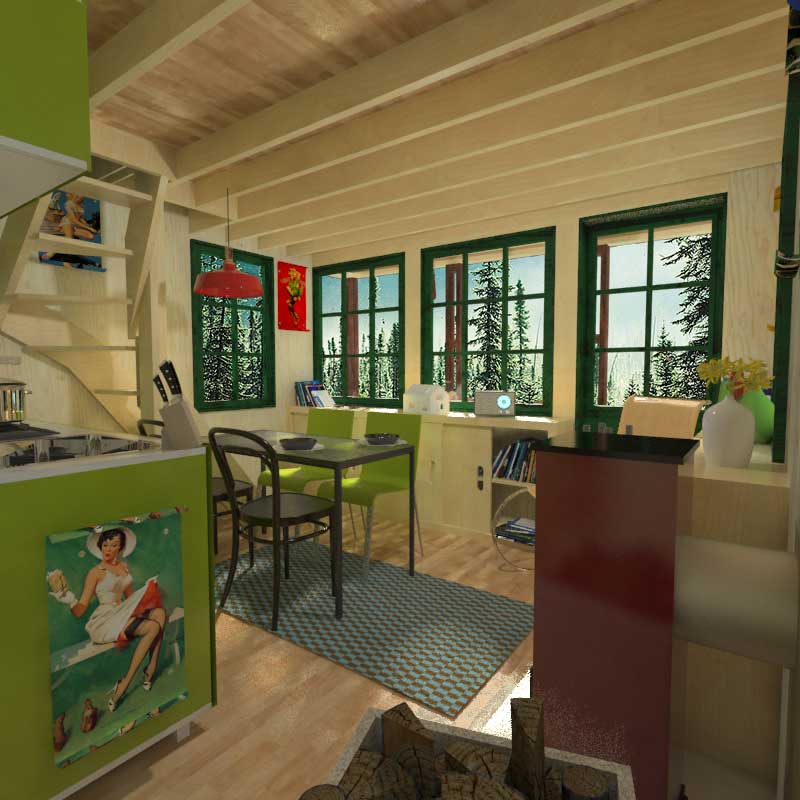
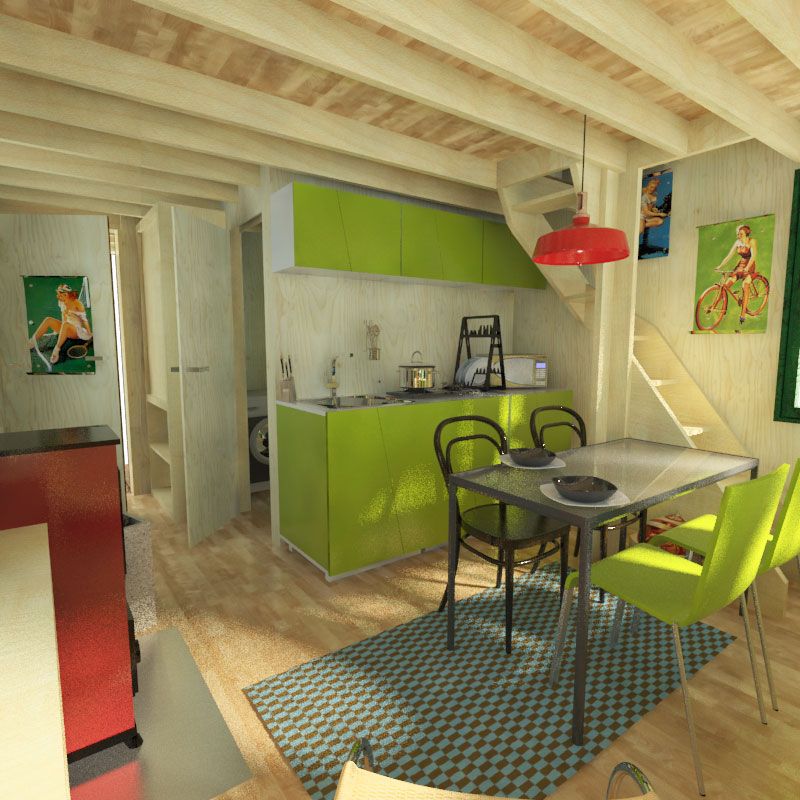
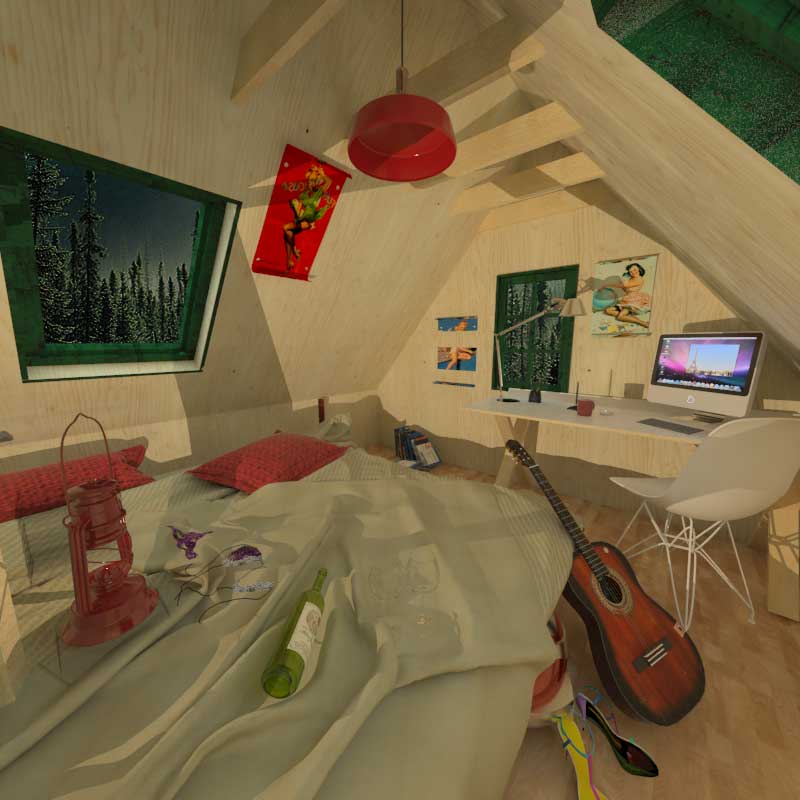
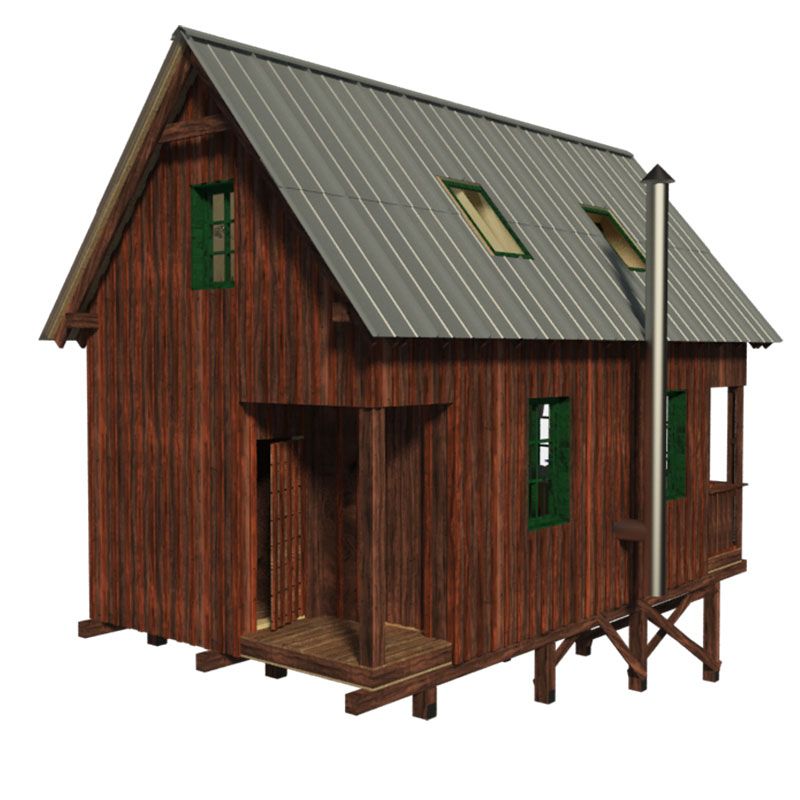
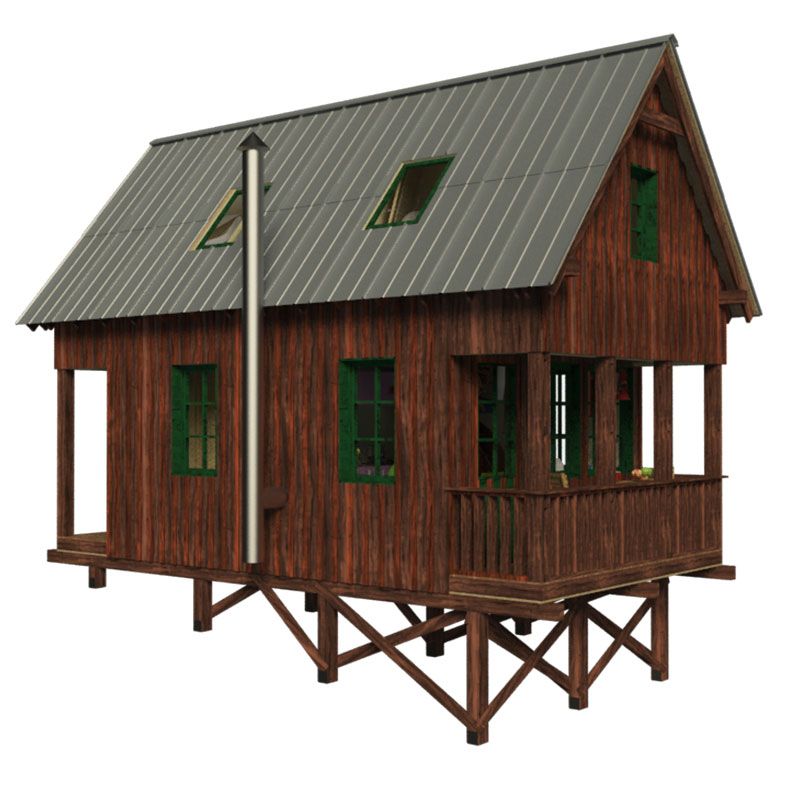
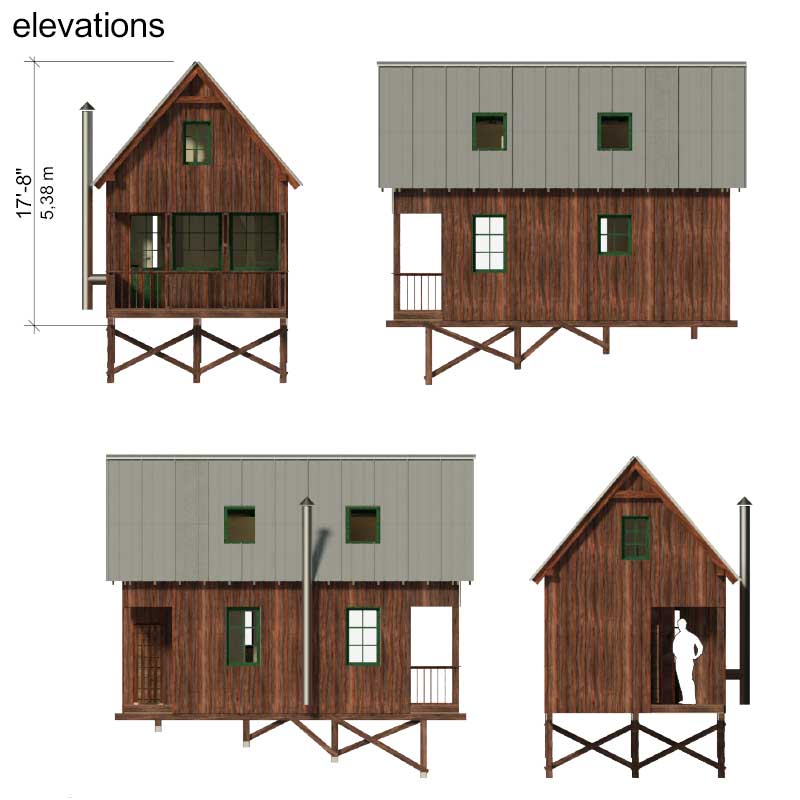





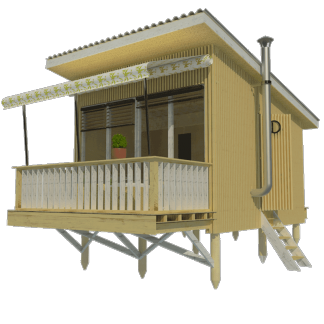
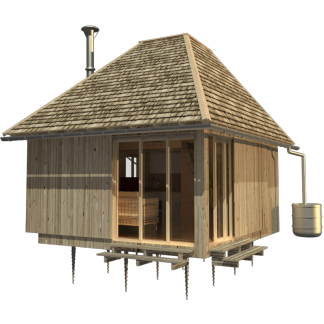
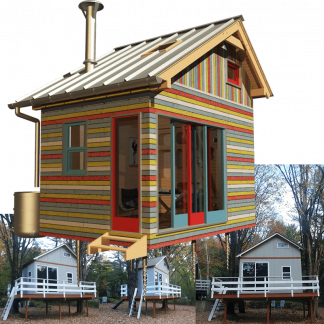







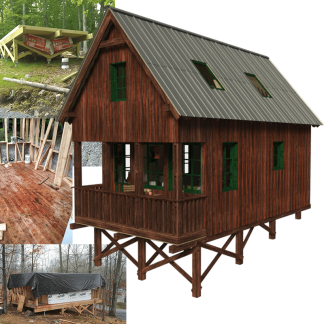
I. Johnson (verified owner) –
As far as selling the plans go, very quick to respond to emails regarding slight changes and attentive to details, as well as getting final product in my hands in a short amount of time.
Plans themselves are very detailed and help picture step by step how the build will go.