Small House Plans With Porches Gloria
Gloria is 470 sq ft / 43,8 m² DIY 2 bedrooms small house with gable roof and fully covered and partly fenced 118 sq ft / 11 m² porches. Downstairs is a large main room (145 sq. ft. / 13,5 m²) with a kitchen corner. Upstairs are 2 bedrooms.
Timber construction step by step guide
Small house plans with porches
Complete set of small house plans (pdf): layouts, details, sections, elevations, material variants, windows, doors.
Complete material list + tool list
Complete set of material list + tool list. A very detailed description of everything you need to build your small house.
 Gloria House Plans With Porches
Gloria House Plans With Porches
Gloria is one of our latest traditional style small house plans with two porches. Gloria is a two-story, two-bedroom small house plan with a kitchen, bathroom, utility room, and living room. This is thanks to our unique space-saving solution for indoor storage. Like other small house plans with porches, Gloria is a durable, sustainable design for families. It can be a fully-fledged family house, but it can also simply be a recreational house for anyone who fancies wooden buildings and DIY projects. With our unique system, the DIY building has never been easier. Just order our step-by-step manual and start building today!


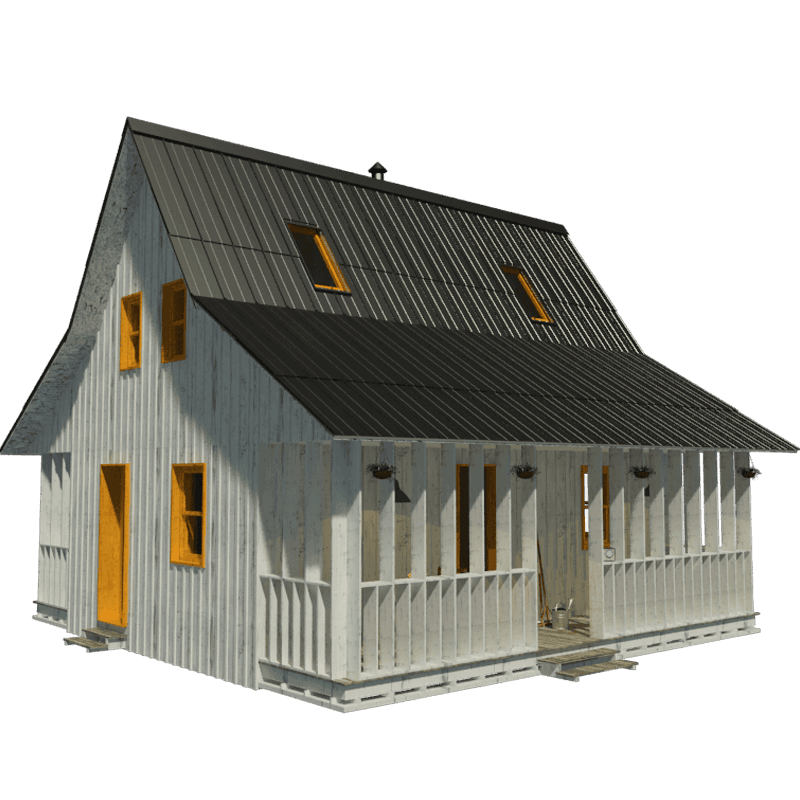
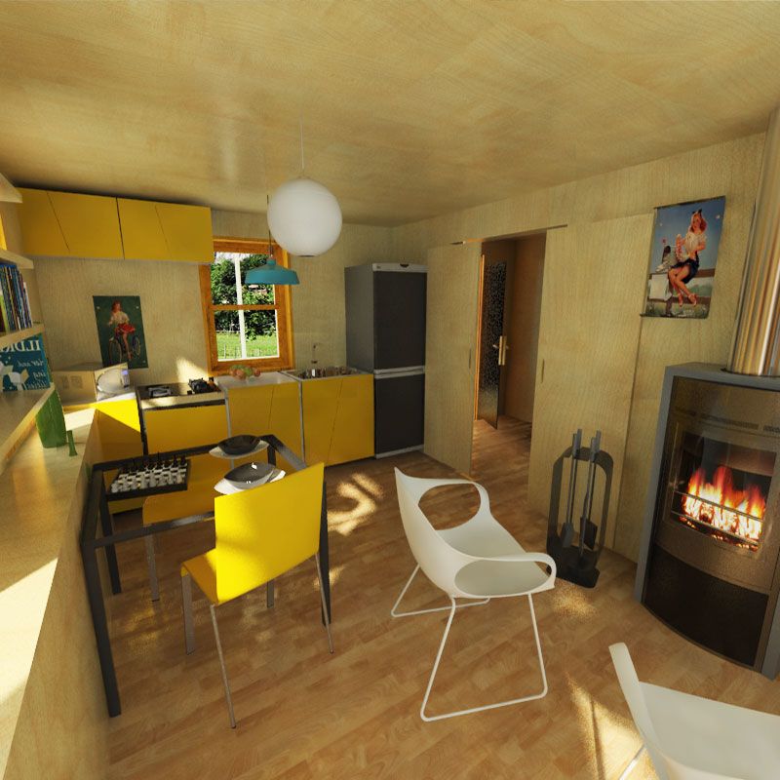
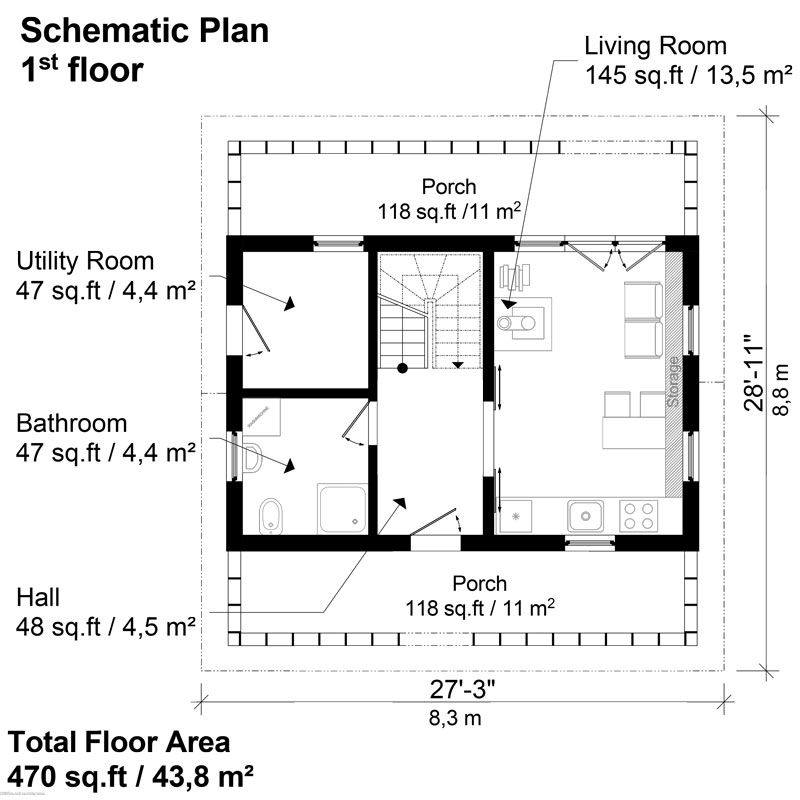
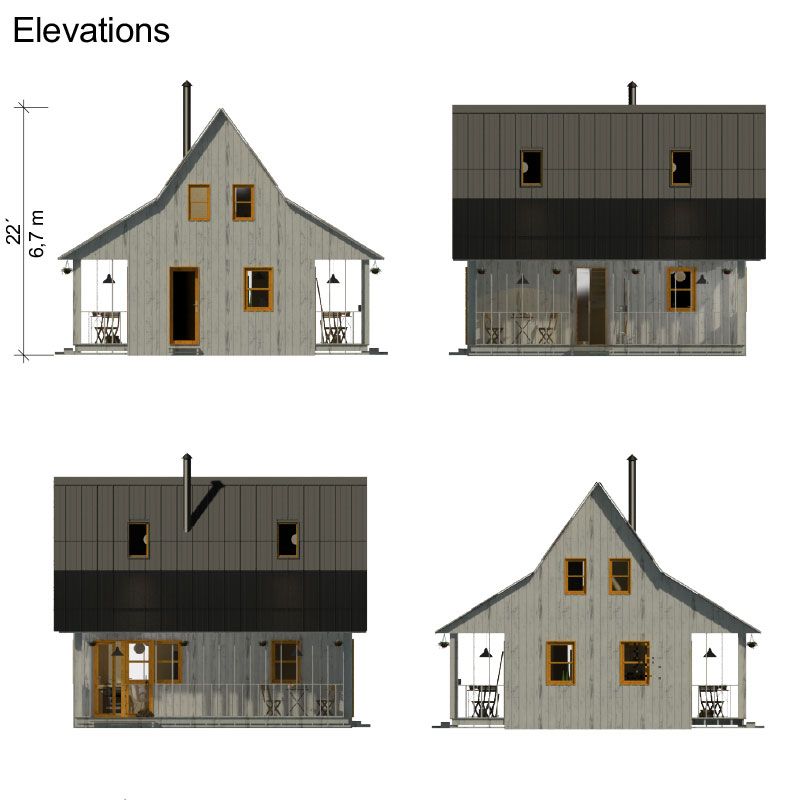
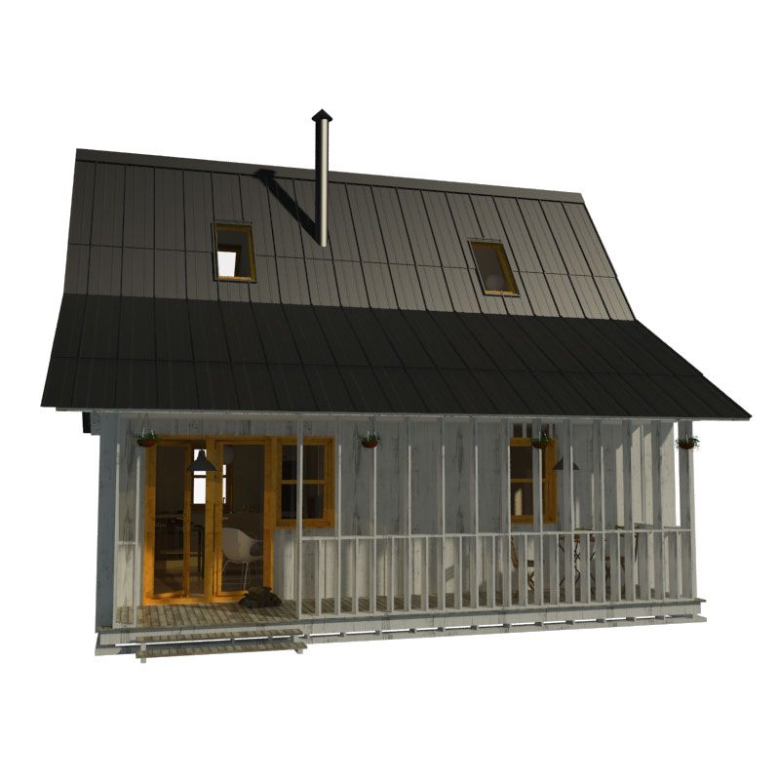
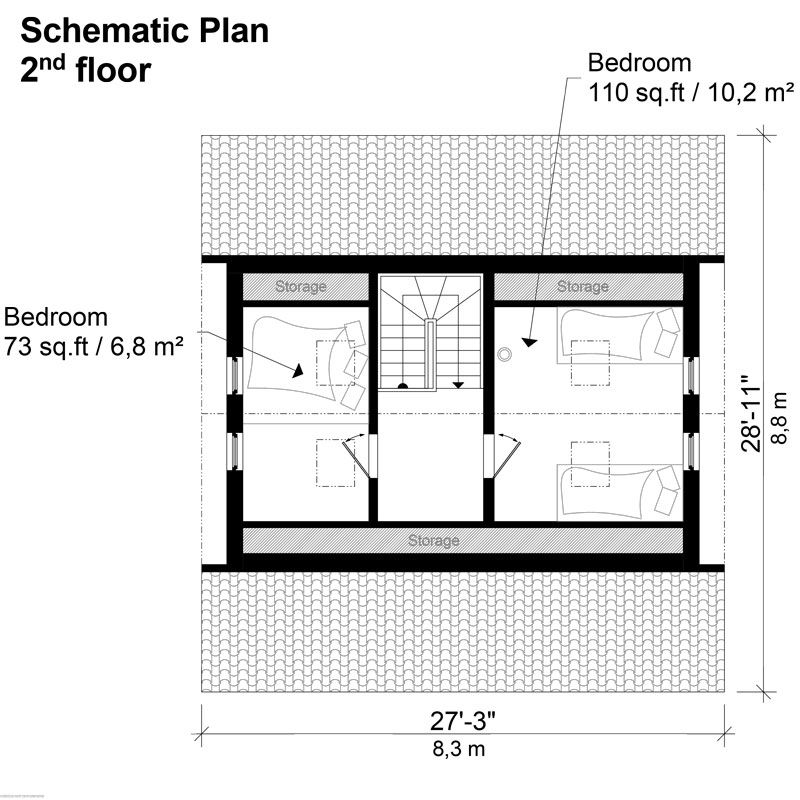
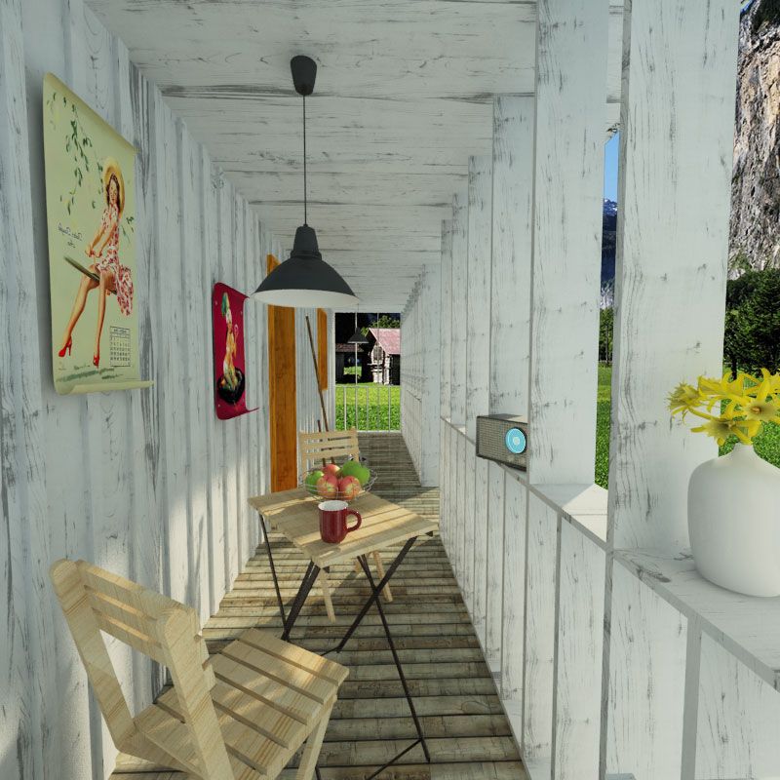
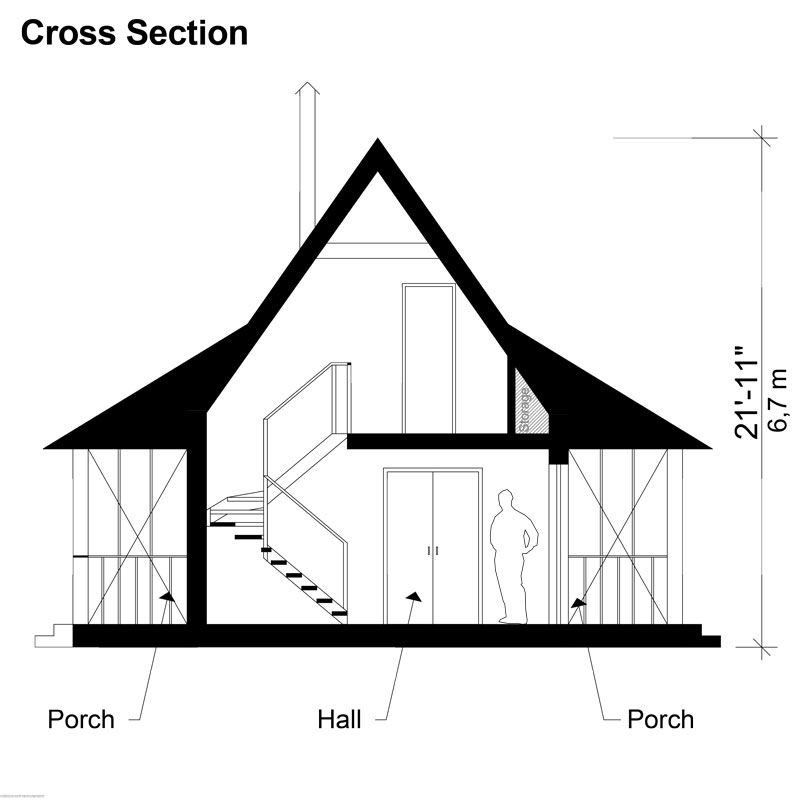
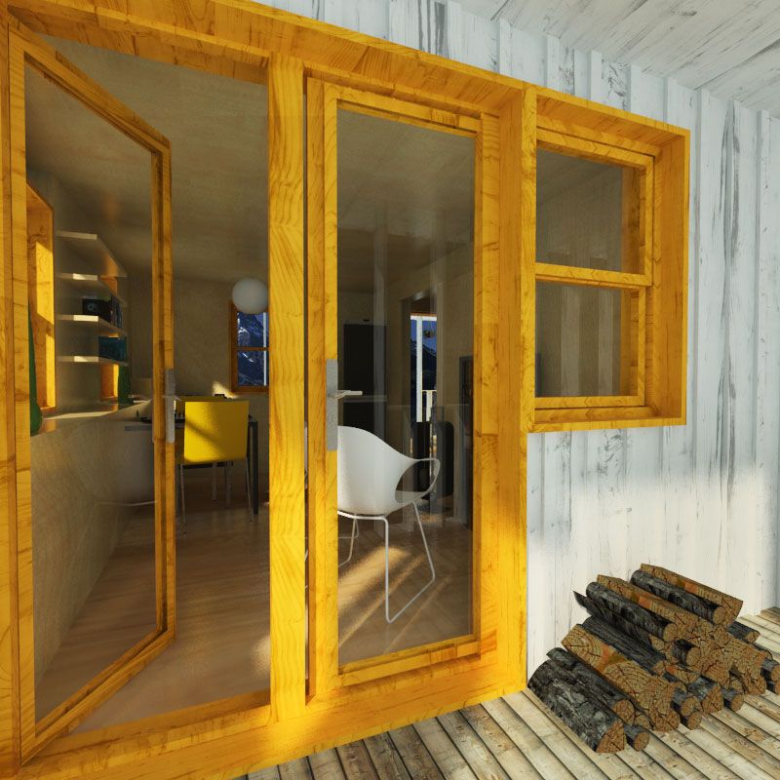
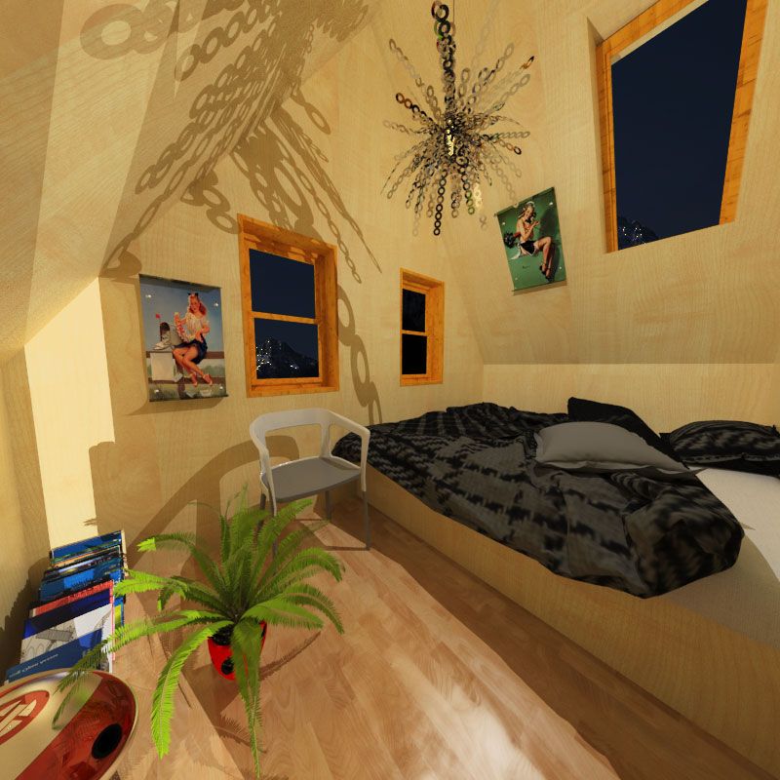
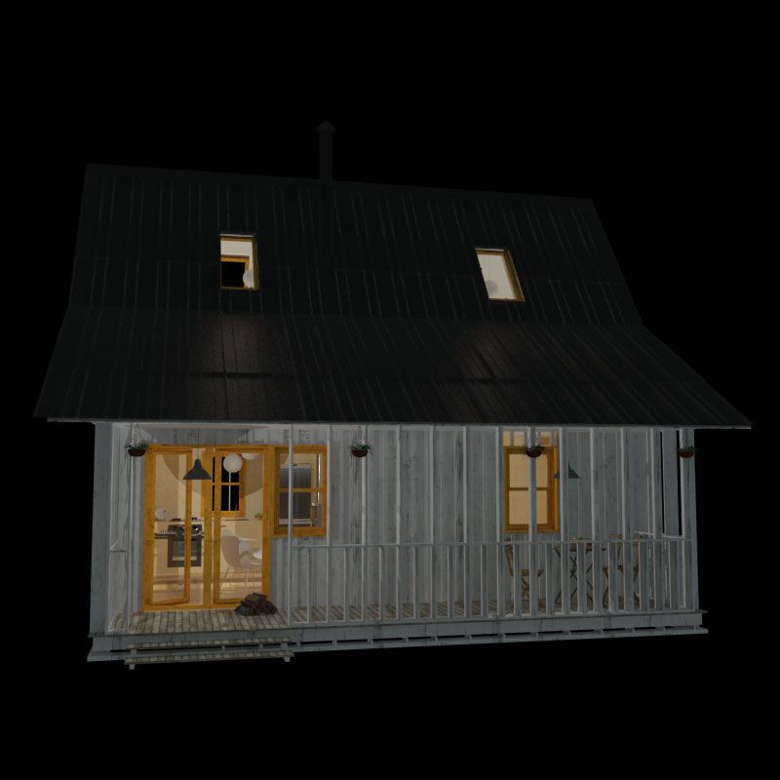
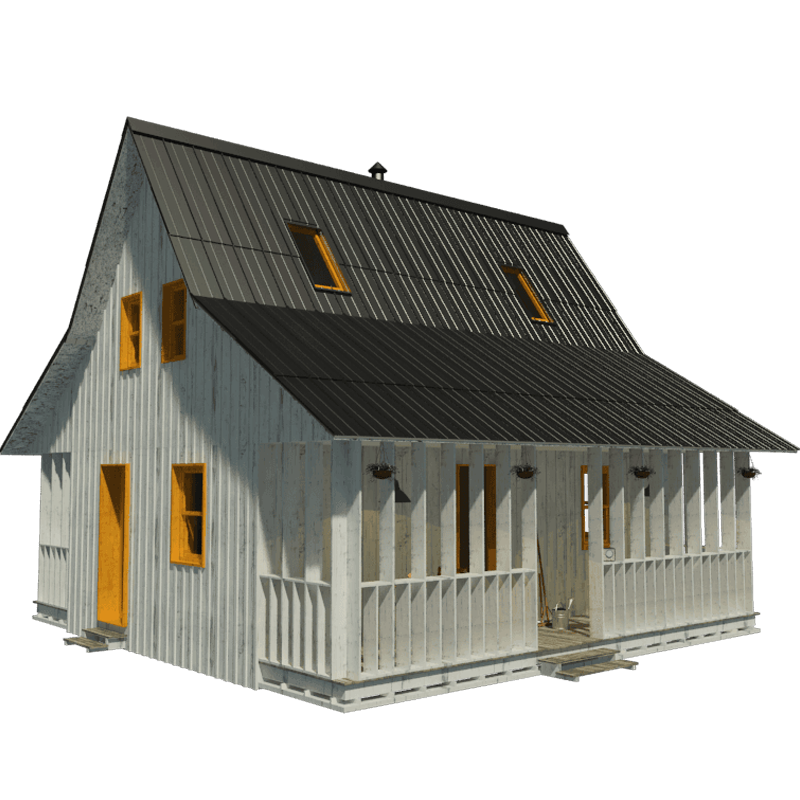





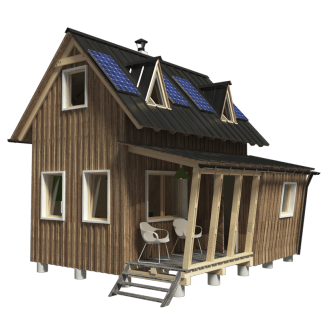

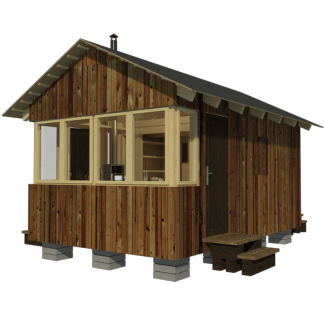







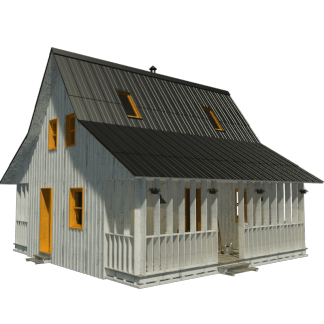
Reviews
There are no reviews yet.