Small House Plans with Shed Roof Louise
$129.00 – $190.00
Tiny house plans with the construction process
- complete PDF set of plans + CAD set
- construction progress + comments
- eBook How to build a tiny house included
- complete material list + tool list
- DIY Furniture plans included
- DIY building cost $10,300
 FREE sample plans
FREE sample plans
of one of our design
Wooden tiny house Louise
174 sq. ft. / 16,2 m² Louise is one of our charming 1 room small house plans with a shed roof. It is 13′-4″ x 11′-2″ / 4,08 x 3,4 m elevated tiny house on piers with 47 sq. ft. / 4,5 m² covered and fenced front porch.
What will you get
Timber construction step by step guide
Small house plans with shed roof
Complete set of small house plans with a shed roof (pdf): layouts, details, sections, elevations, material variants, windows, doors
eBook How to Build a Tiny House Included
- Over 1000 illustrations
- 276 pages
Complete material list + tool list
Complete set of material list + tool list. A very detailed description of everything you need to build your small house.
Tiny house plans with porch
Our wooden tiny house Louise with a shed roof is an ideal home for anyone who likes the minimalistic living with all the necessary amenities around you and not much more to disturb you from actually enjoying your life. Although, if this is too much for you but a vacation cabin or weekend getaway spot like that would be ideal; Louise is good for that too! This charming wooden tiny house has all you need on one floor. The most generous is the main room with direct access to the front porch, divided by two full height double wind glass doors. This means the front façade is basically entirely made of glass and thus brings a lot of light in, and during nice warm weather, you can have them fully opened. Your room with a front porch will blend into one cozy outdoor place, where you can enjoy your morning coffee, lunch with friends, afternoon siesta, or evening glass of wine under the stars, all of that with a great view of your surroundings. The back of the house is reserved for a tiny kitchenette and bathroom, as well as a little storage room, for example, for wood in case you opt for a wood-burning stove to create a homely atmosphere in your wooden tiny house.
Construction PDF plans
Louise is one of our charming small house plans with a shed roof. It is simple and easy to build a timber frame structure. It stands on wooden pillars with the ground floor elevated and little steps leading to the main entrance located in Louise’s sidewall. It will bring you directly to the tiny house’s center point, the main room, which can serve as a socializing space, relaxing place, or a study during the day and for sleeping during the night. Our flexible cubicle furniture is perfect for that, as you can use the individual parts as seats or table with storage space inside them and put together to create a bed for great night sleep. Double wing, full-height glass doors, serving simultaneously as windows, open towards the covered and fenced front porch, and on the other side, you have access to a little kitchenette and a bathroom. Another door is located on the back of the house leading into a small room that can store your tools, wood, or other equipment. Of course, in case you would prefer something to be slightly different, you are always welcome to adjust our tiny house plans with a porch according to your preferences. Or browse through the rest of our small house plans offer.
Do you think Louise is a little bit too small? In that case, please look at the cabin plans, Elisabeth.


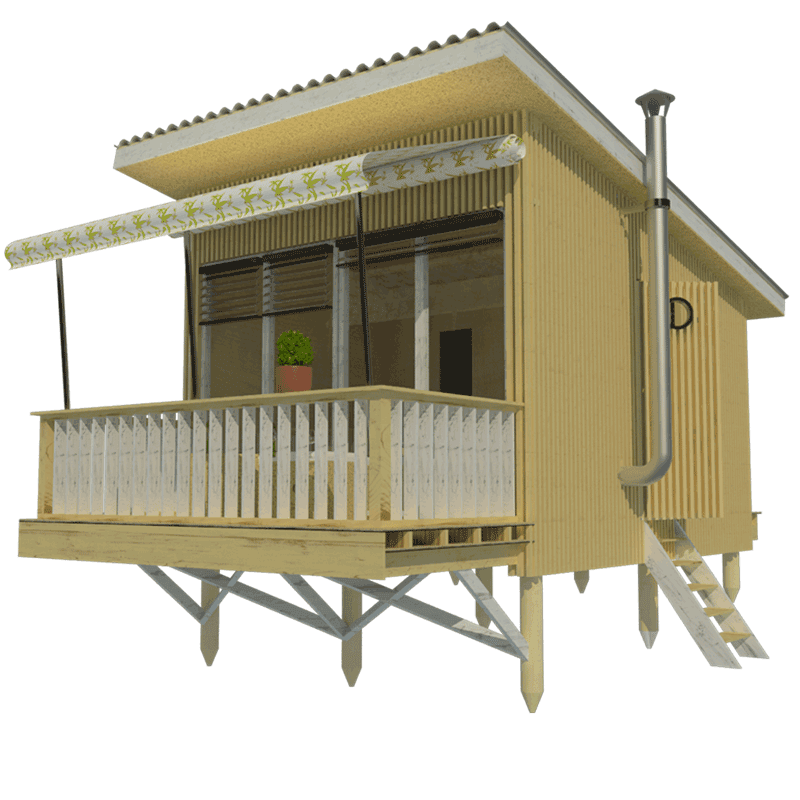
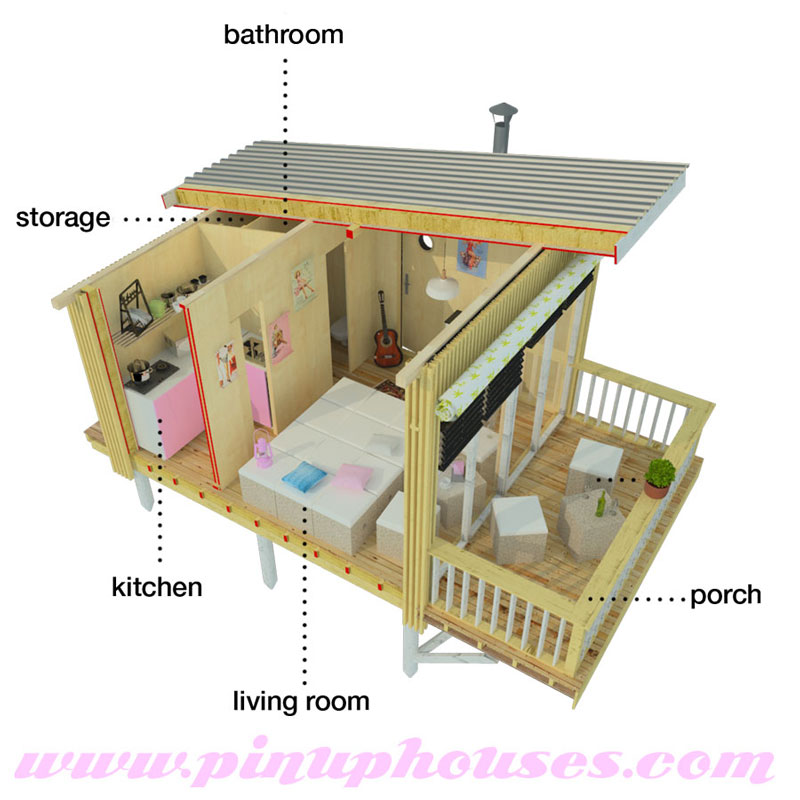
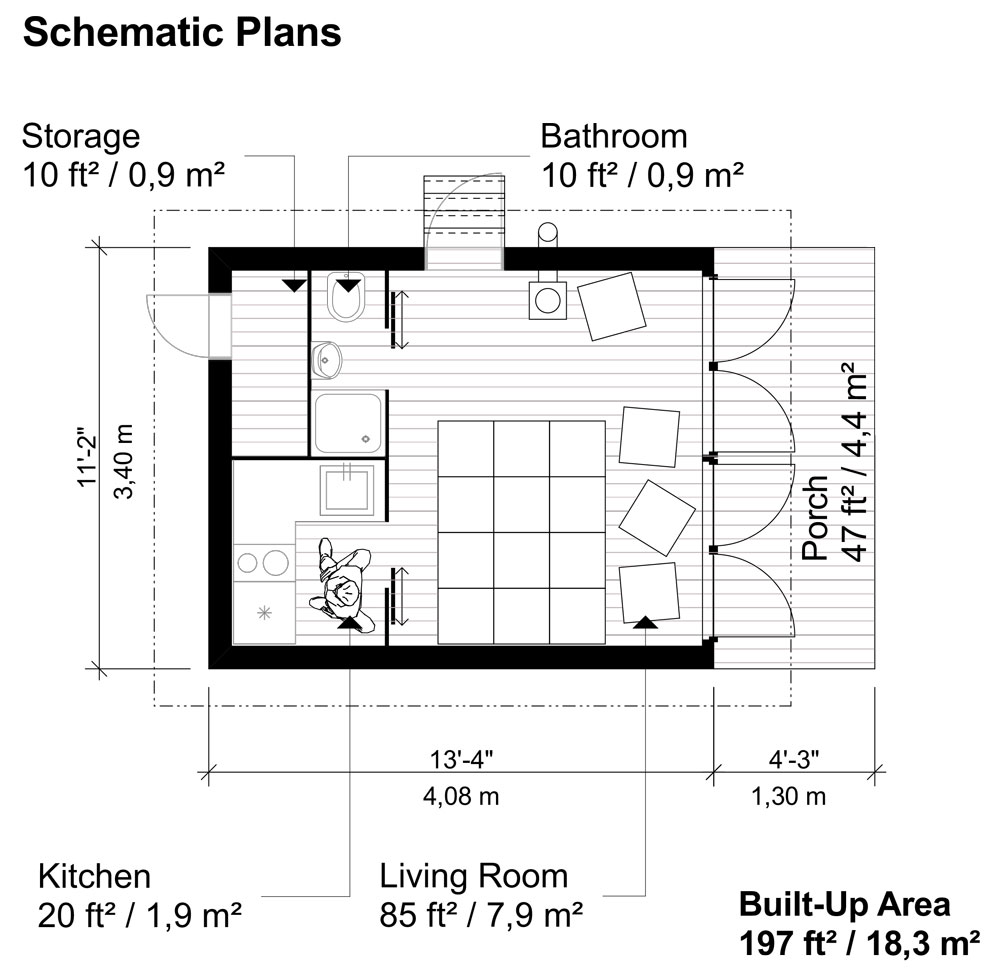
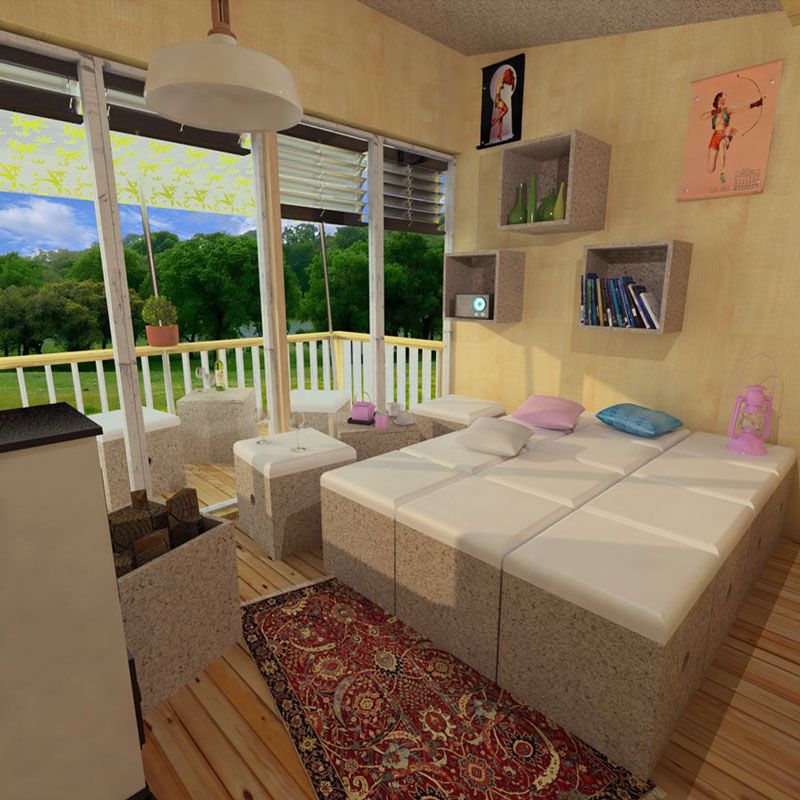
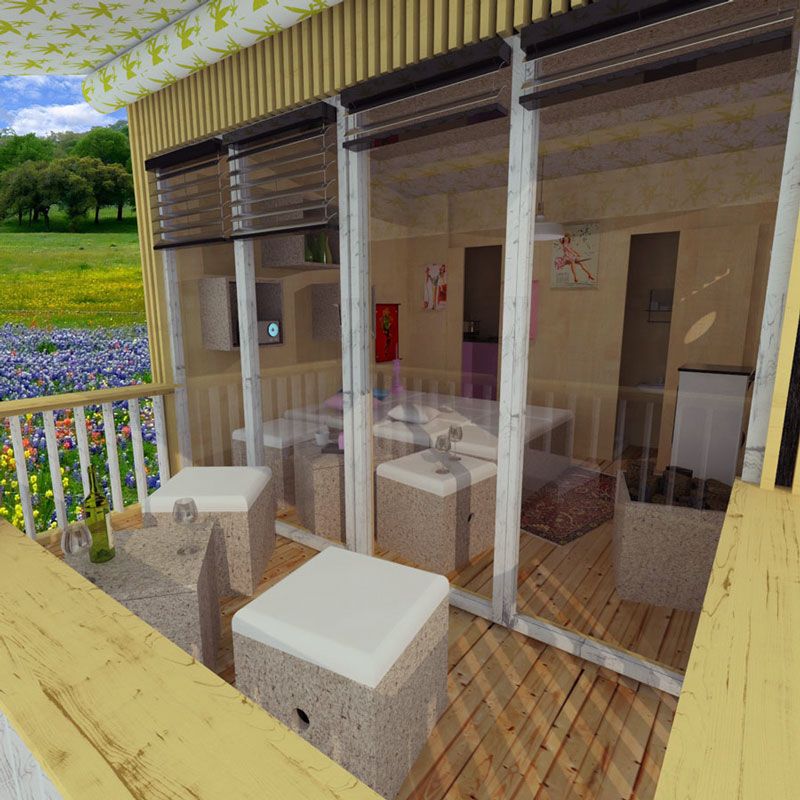
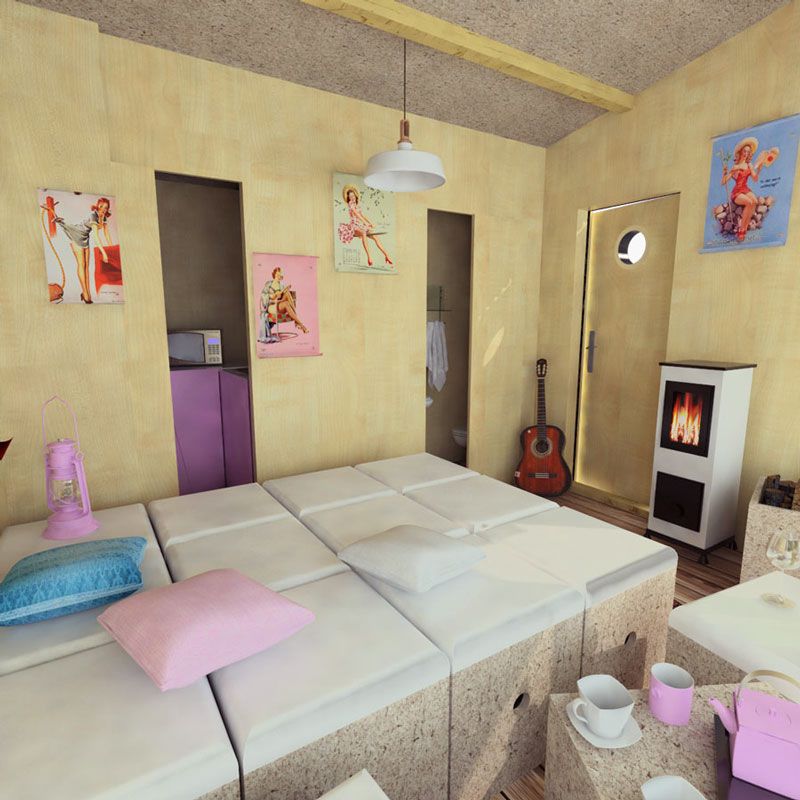
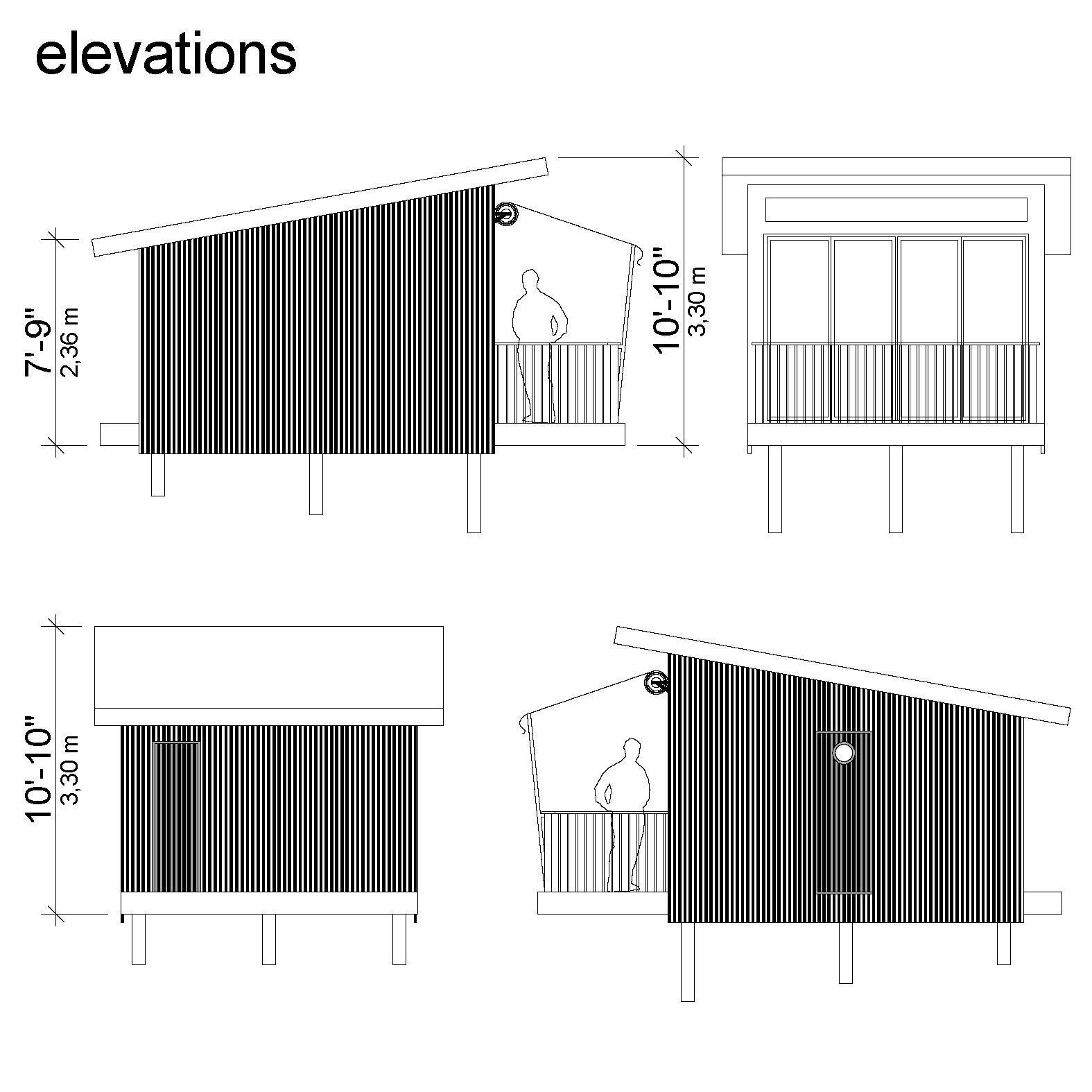
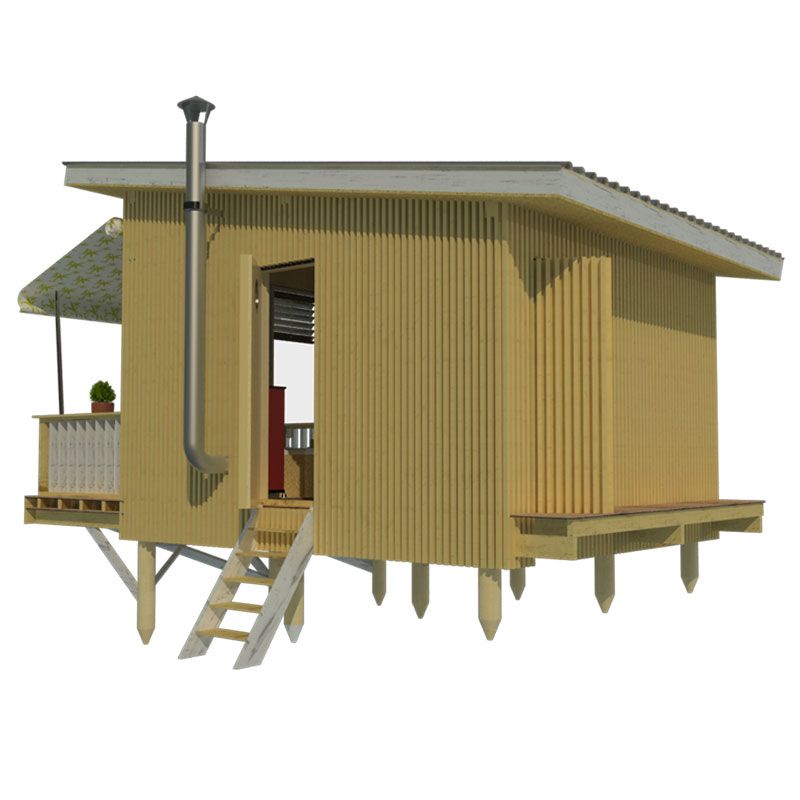












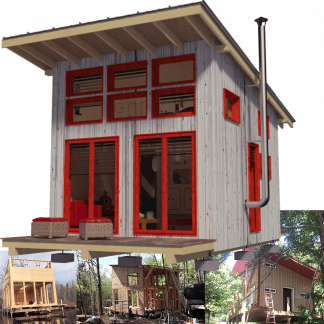
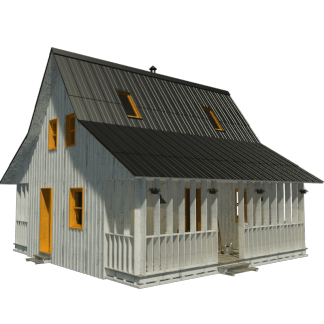
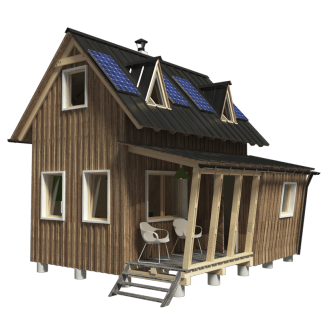







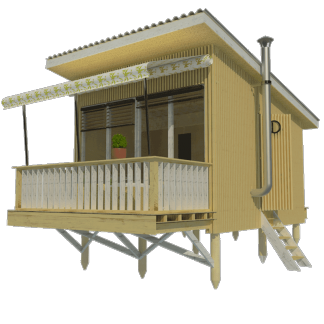
Reviews
There are no reviews yet.