Small House Plans with Wrap Around Porch
Small House Plans with Step by Step Guide
Small House Plans with Wrap Around Porch
Complete set of cottage plans (pdf): layouts, details, sections, elevations, material variants, windows, doors.
Complete Material List + Tool List
Complete set of material list + tool list. A very detailed description of everything you need to build your cabin.
Building Dreams: Ember’s Journey Towards Completing the OFF-Grid Home
Small Off-Grid House Elle under the Construction- an Incredible Report from Self-Help Builder Ember
Small House Plans with Wrap Around Porch
The Elle family house is the obvious choice for the undemanding family. The simple mass of the house itself is complemented by the surrounding covered terrace. Thanks to its size, there is the possibility of using its area not only for relaxation, but also for meeting with many friends, growing flowers or working corners. The house is ingeniously shaded by the sunroom and the terrace so that the interior of the house does not overheat despite the large glass surfaces. The longitudinal shape of the layout allows it to be zoned. On the ground floor, most of the space is left to the living room, which flows freely into the dining area with a connection to the kitchen. The separate entrance area is adjacent to a separate toilet and bathroom, which also houses the technical facilities of the house. The staircase leads to the second floor, where there are two spacious bedrooms and storage rooms.












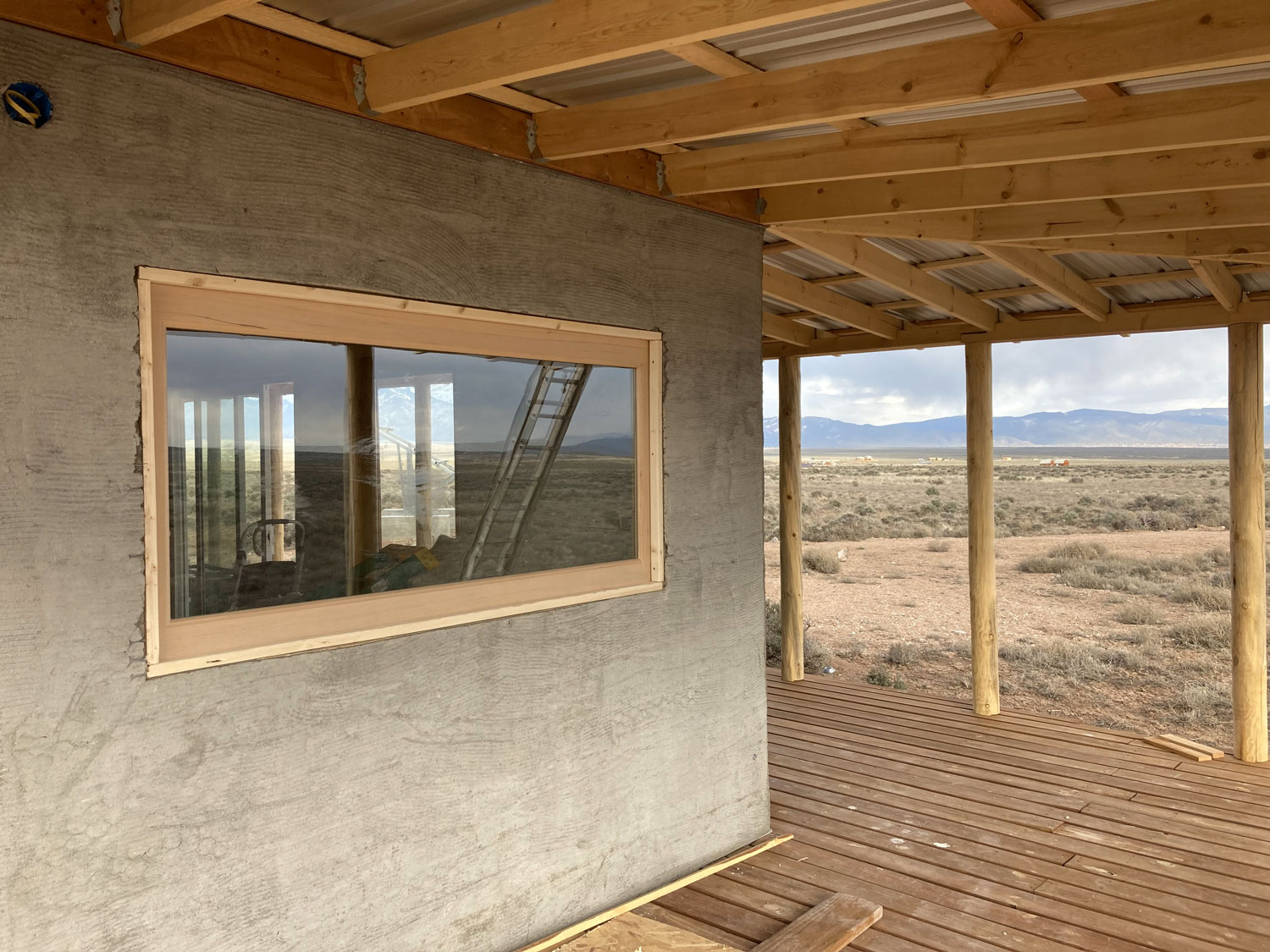


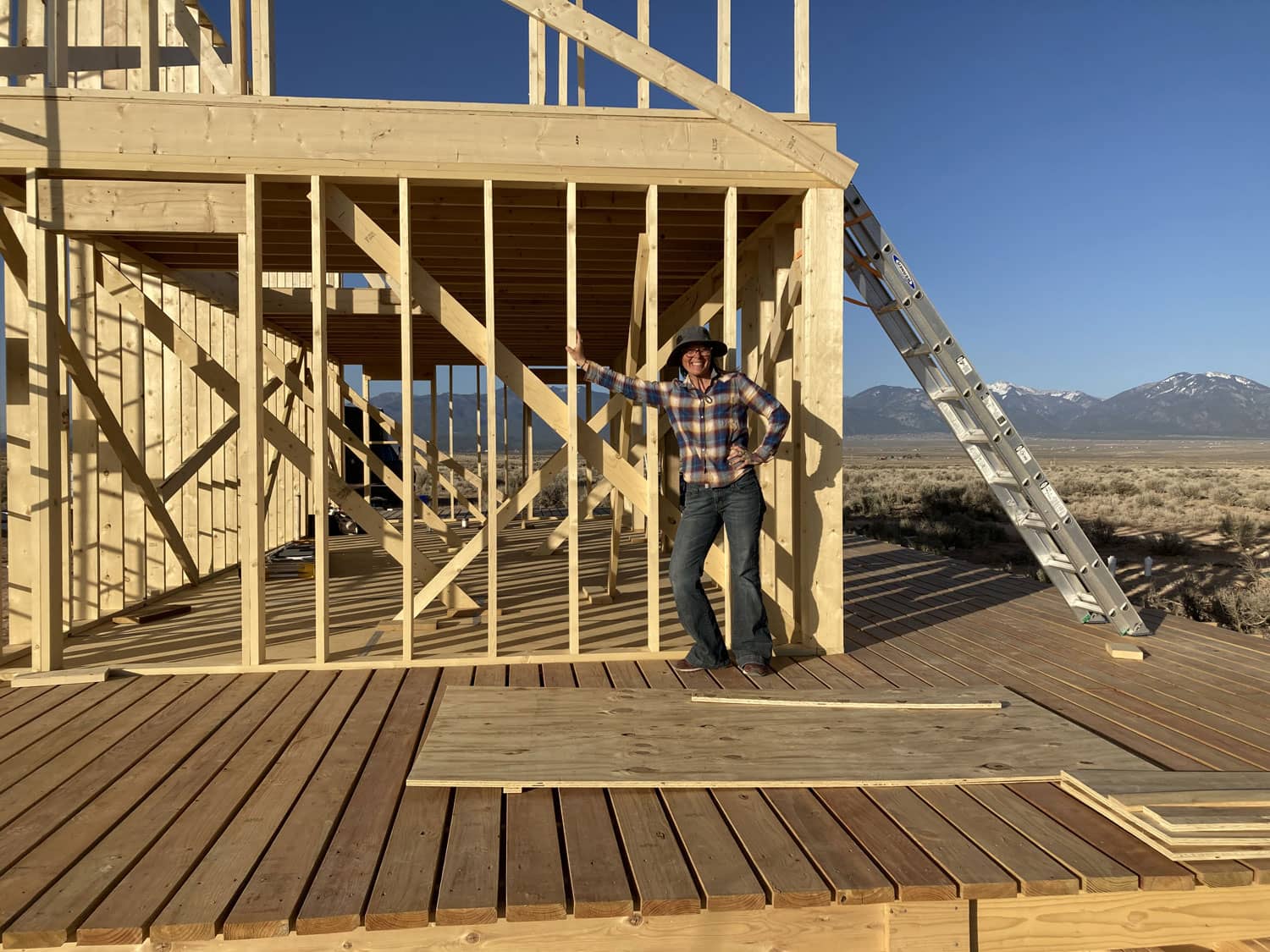












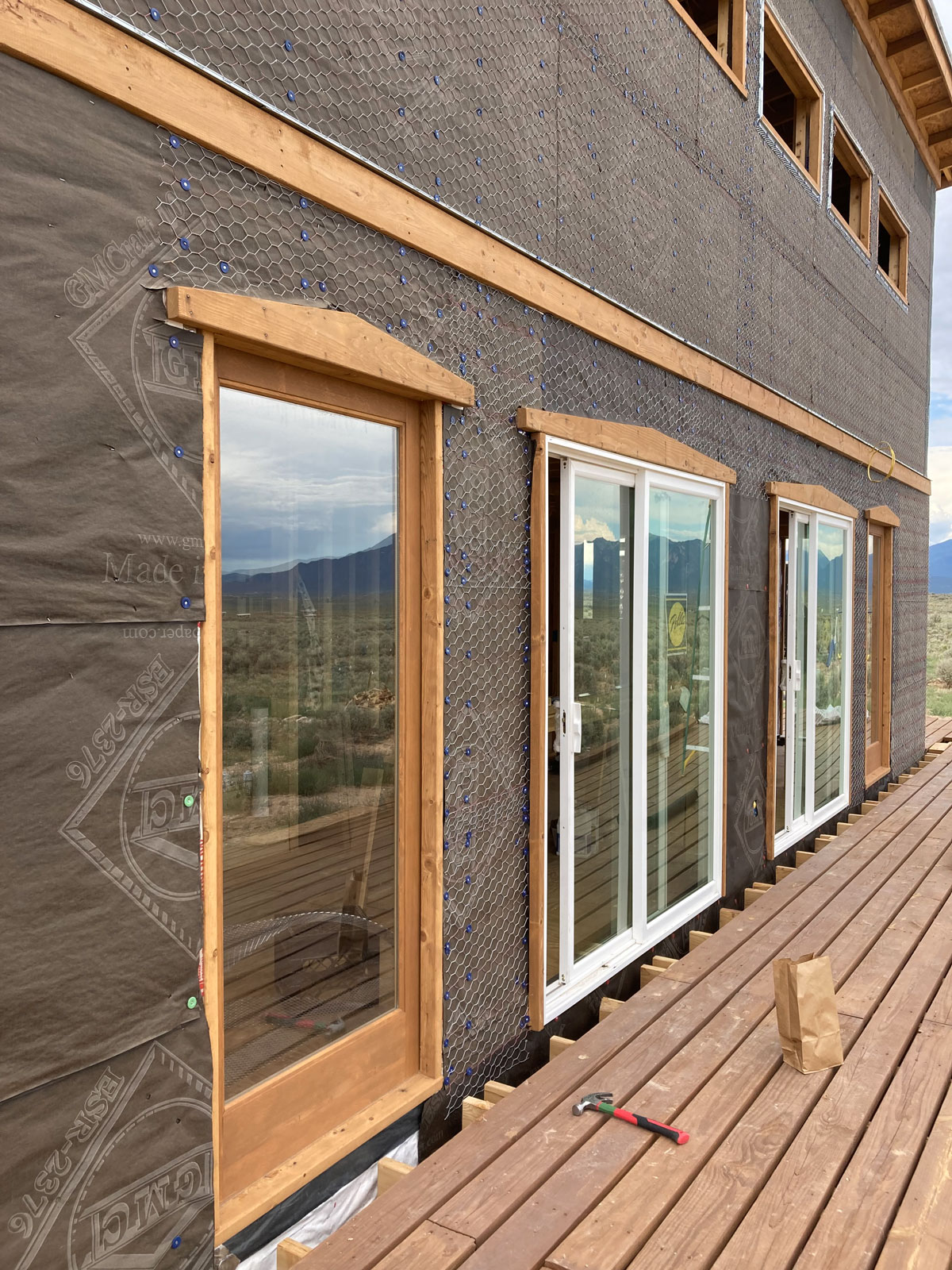








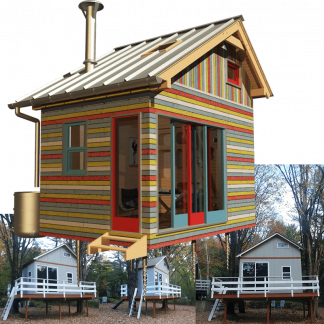
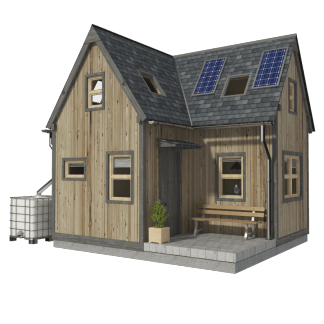
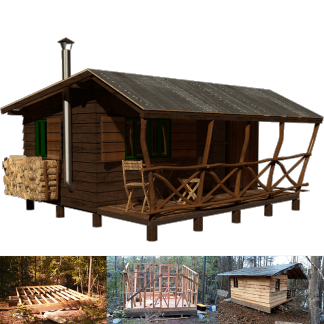







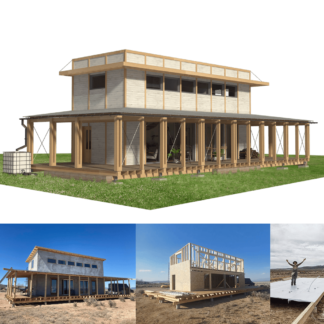
Reviews
There are no reviews yet.