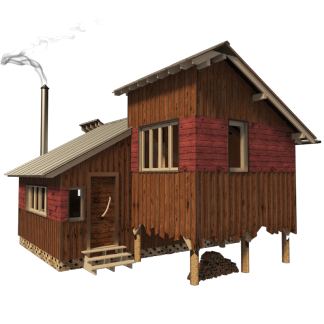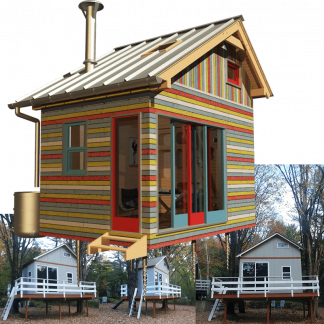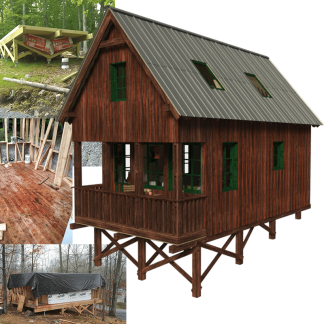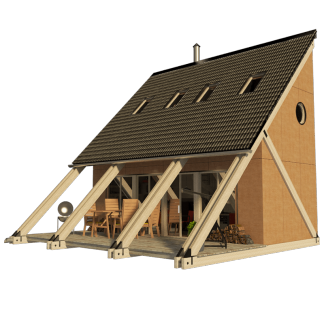Small Lake House Plans
Timber Construction Step by Step Guide
Small Lake House Plans
Complete set of small house plans (pdf): layouts, details, sections, elevations, material variants, windows, doors.
Complete Material List + Tool List
Complete set of material list + tool list. A very detailed description of everything you need to build your small house.
Esther Small Lake House Plans with Two Bedrooms
The Small Lake House Esther’s unique plans are easy to understand, simply laid-out while offering a very unusual modern look. For the little built-up area that the house occupies, with Esther Plans, you are getting most of the total floor area. It also features a round window as a subtle nod to the boats on the lake area that it is mainly designed for. The generous living area on the ground floor is accessible from the porch and can have great views. The stairs located in the middle of the whole Esther house lead to the upper floor. It divides the space for the two bedrooms of 6,5 m² / 70 sq. ft. each. If you need any help with decorating a small house’s interior, we are ready to share some tips and tricks on our blog.



























Reviews
There are no reviews yet.