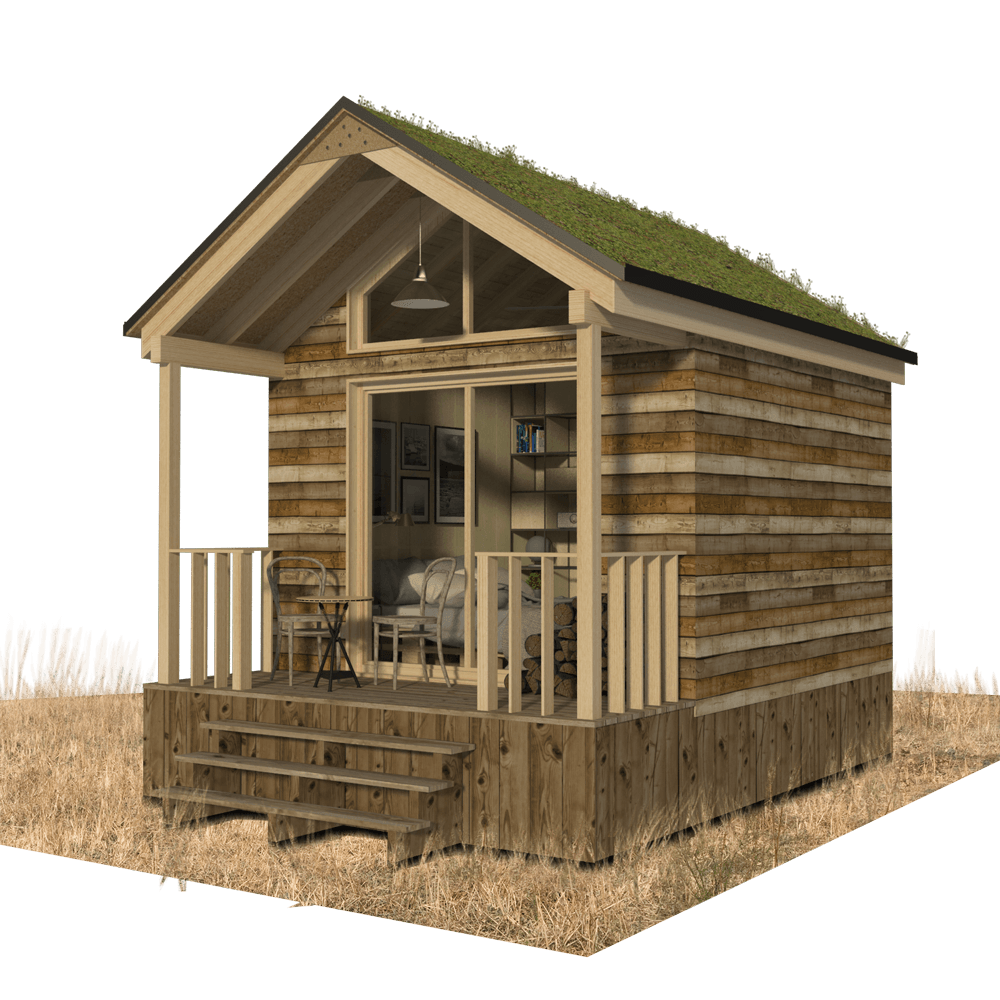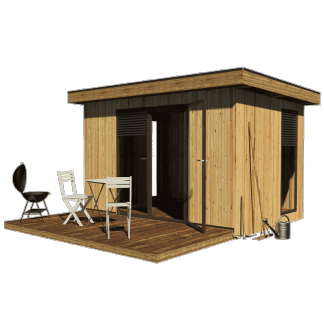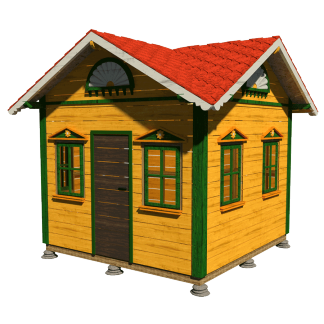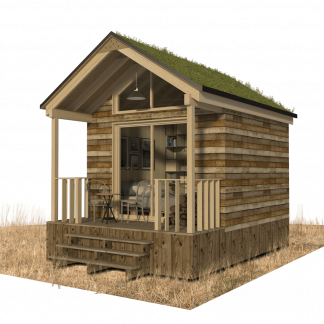Small Modern Cabin Plans
Small Modern Cabin Plans step by step guide
DIY Small Modern Cabin Plans, drawings
Complete cabin plans (pdf): layouts, details, sections, elevations, material variants, windows, doors.
Complete the material list + tool list
A complete set of material and tool lists, with a very detailed description of everything you need to build your small cabin.
Small Modern Cabin Plans Lydia
Meet Lydia, the super romantic small cabin! It would work perfectly as a beach house or a shed in your garden, but the forest environment does not sound bad either. The minimalist design makes Lydia flexible. The gable roof covers a small porch of 4 m²/ / 45 sq. ft and a bedroom of 9,5 m²/ / 105 sq. ft. That is just the optimum space for a double bed and storage—no more, no less. Julie’s story proves that getting most of your bedroom in a shed is easy. There are a few good reasons to consider building a small cabin or a house.























Reviews
There are no reviews yet.