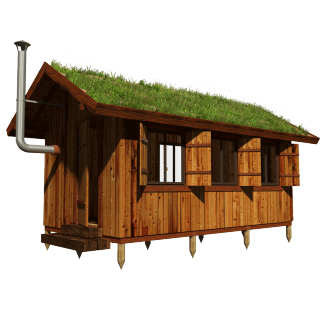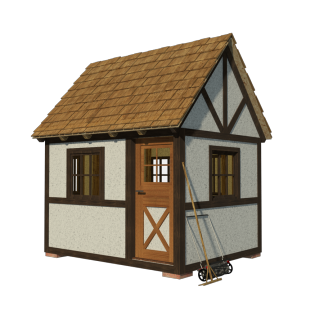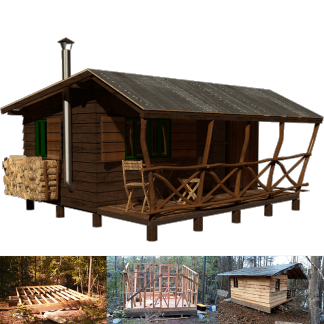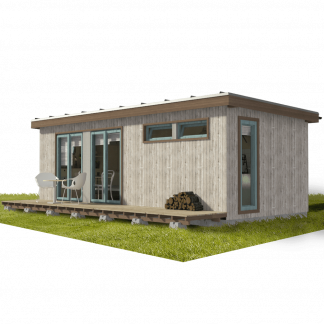Small Modern Cabin Plans
Small Modern Cabin Plans step by step guide
Small Modern Cabin Plans, drawings
Complete set of the small modern cabin plans (pdf): layouts, details, sections, elevations, material variants, windows, doors.
Complete material list + tool list
Complete set of material list + tool list. The very detailed description of everything you need to build your cabin.
Small Modern Cabin Plans Rylee
Rylee is a freshly designed modern cabin that possesses some of the shipping container’s looks, especially looking at the schematic plans. In the case of Rylee, it’s a lot easier to make adjustments, though. Most of the long shape accommodates the main room, covering the living and sleeping areas and storage space. The kitchen branches as a continuation of the main room and closes up with a beautifully designed window that perfectly corresponds to the space. The bathroom works as a separate room. Overall, Rylee is a simple, small house with one bedroom and a little porch outside the door.

























Reviews
There are no reviews yet.