Small Modern House Plans Janet
$290.00 – $390.00
Small Modern House Plans
- complete set of house plans
- construction progress + comments
- complete material list + tool list
- eBook How to build a tiny house included
- DIY Furniture plans included
 FREE sample plans
FREE sample plans
of one of our design
Dimensions
| Built-Up Area | 445 sq. ft. / 41 m² |
|---|---|
| Total Floor Area | 455 sq. ft. / 42,3 m² |
| Loft | 162 sq. ft. / 15 m2 |
| Porch | 86 sq. ft. / 8 m2 |
| L X W | 29′-10" x 15′ / 9 m x 4,6 m |
| Format | electronic, printed+electronic |
Your Comments
Guest
3 years 1 month ago
Can you change the porch side wall to be even less obstructive (more glass surface)?
3 years 1 month ago
Yes, we can modify this design accordingly. Please contact us by email joshua.woodsman@gmail.com
Thank you




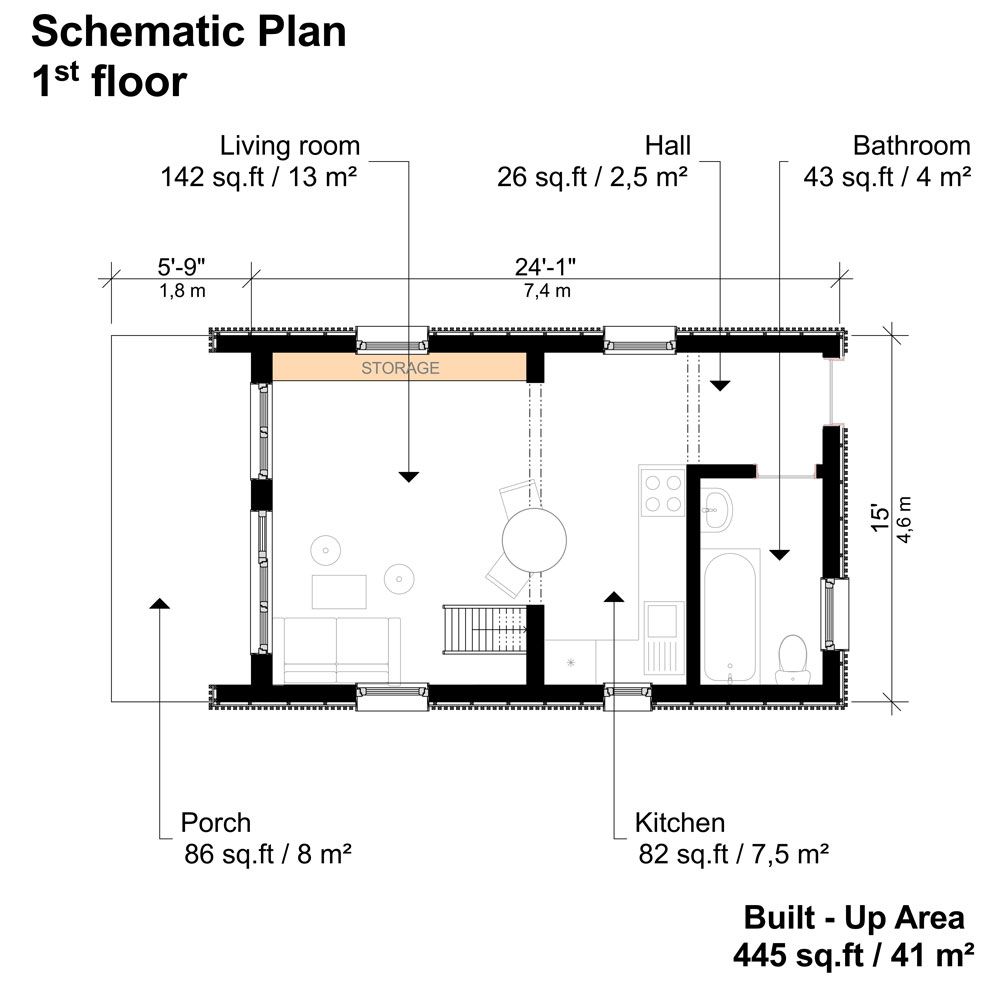










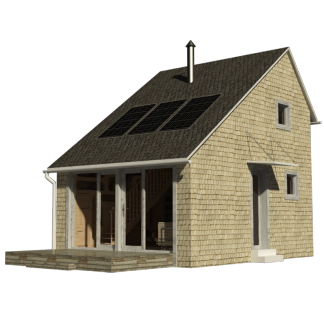
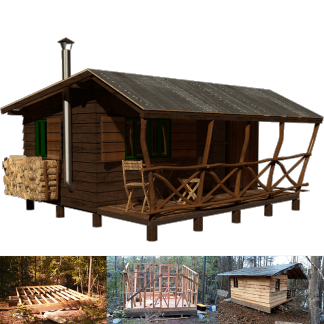
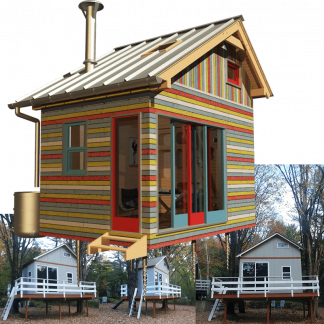







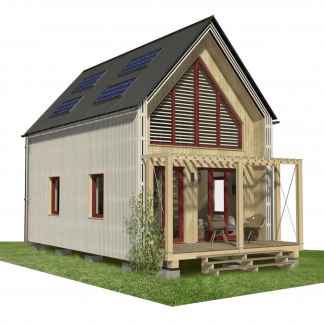
Reviews
There are no reviews yet.