Small Tower House Plans Veronica
Timber Construction Step by Step Guide
Small Tower House Drawings
Complete set of small house plans (pdf): layouts, details, sections, elevations, material variants, windows, doors.
Complete Material List + Tool List
Complete set of material list + tool list. A very detailed description of everything you need to build your small house.
 Small Tower House Plans
Small Tower House Plans
Veronica is our brand-new two-story concept. Small tower house plans combine modern style minimalist architecture with practical, utilizable solutions for families. Small tower house plan Veronica is a three-in-one solution: a modern-design one-bedroom family house, recreational house, and party zone with a terrace included. Small tower house plan Veronica is a unique design concept, which combines wooden structures with an outdoor spiral staircase. You can enjoy beautiful views while having breakfast or lunch on the roof of your family’s home. Standardly, all our small tower house plans are designed for sustainable and energy-efficient living. All you need to do is order our DIY step-by-step plans and start building today.


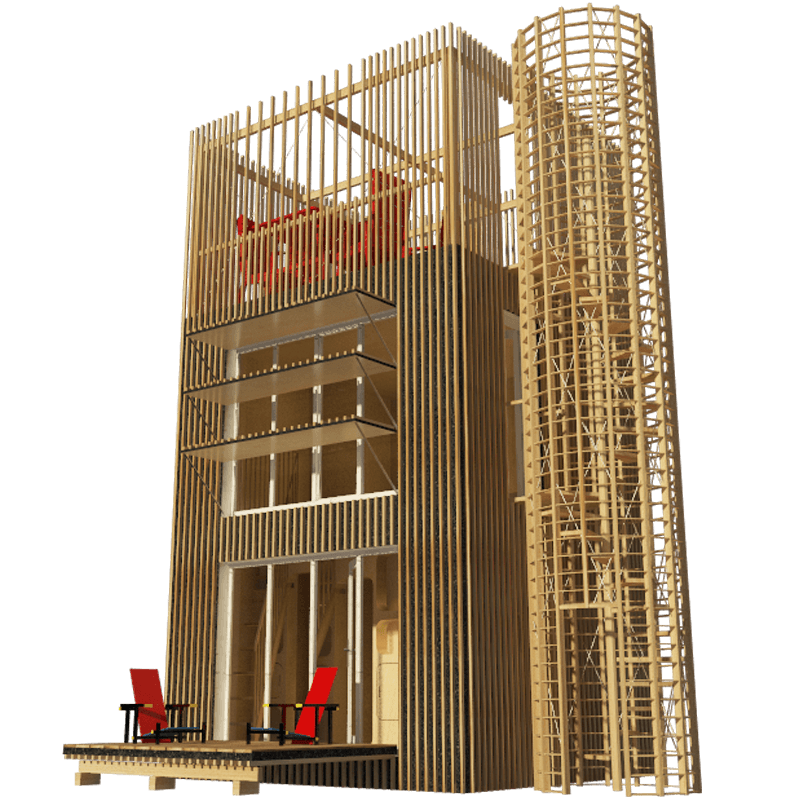
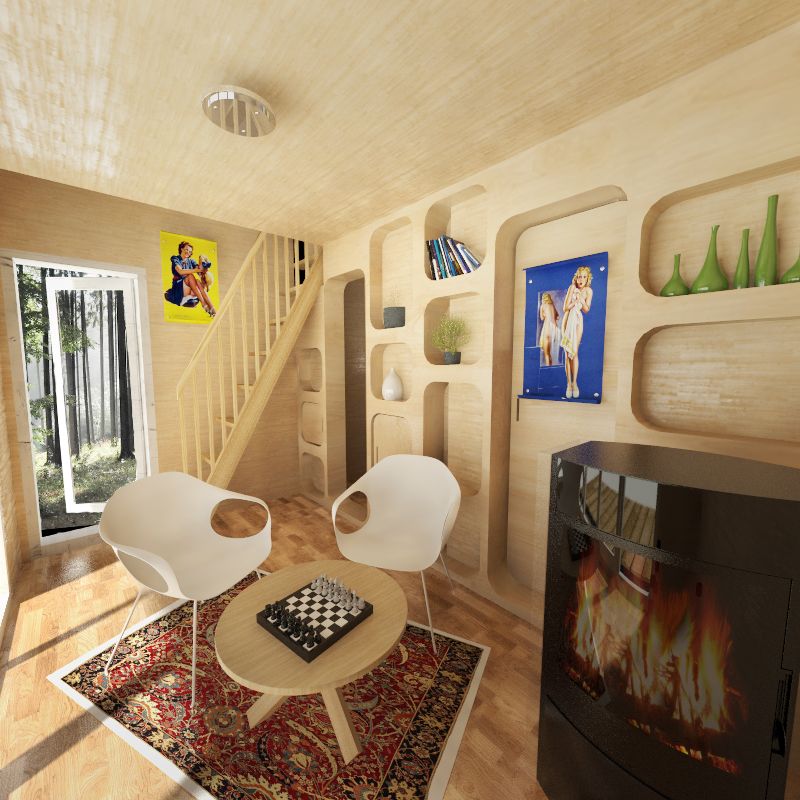
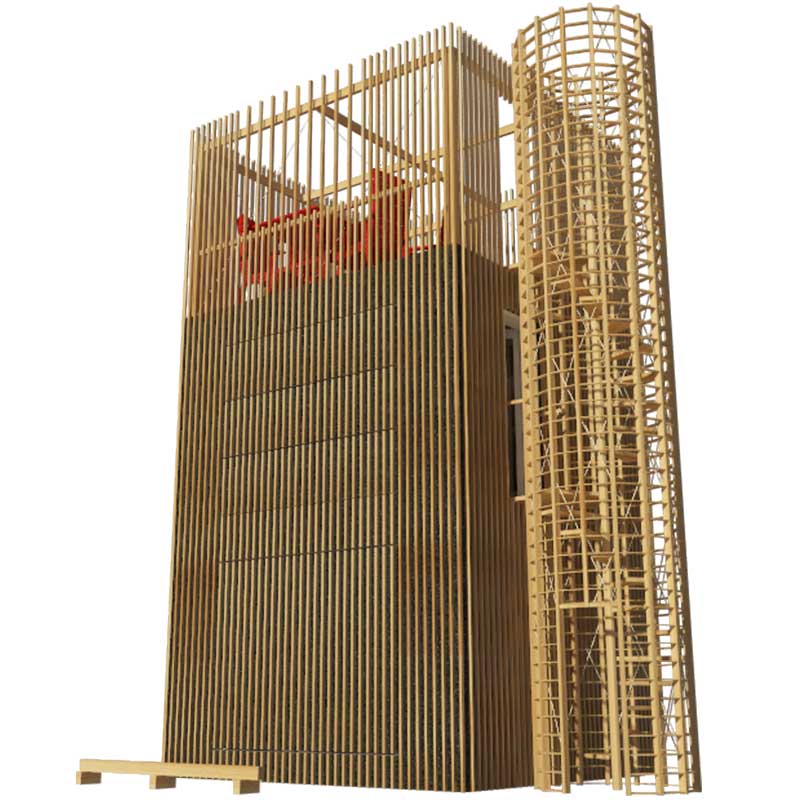

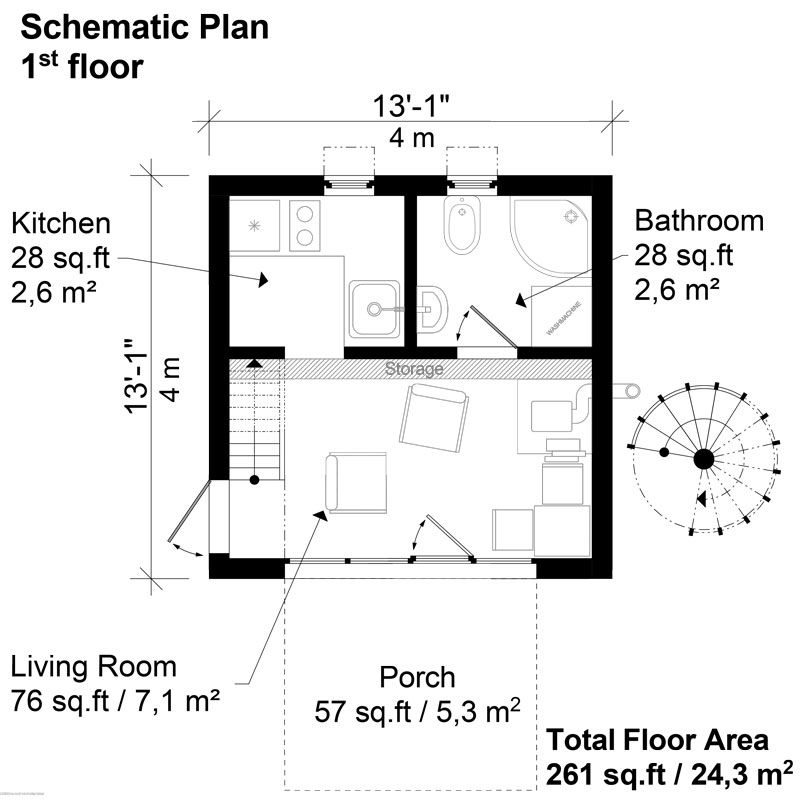
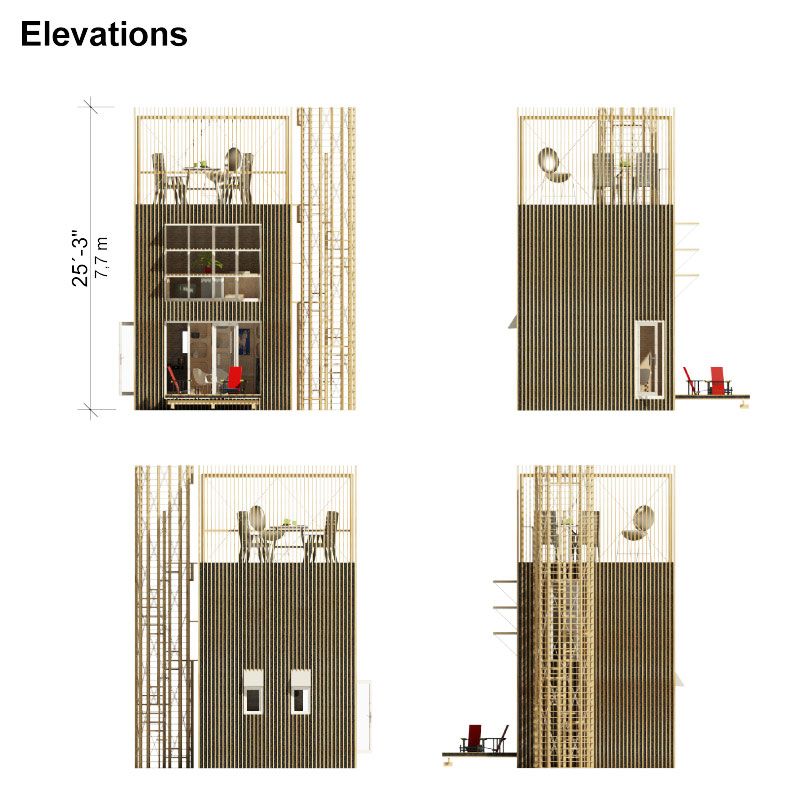
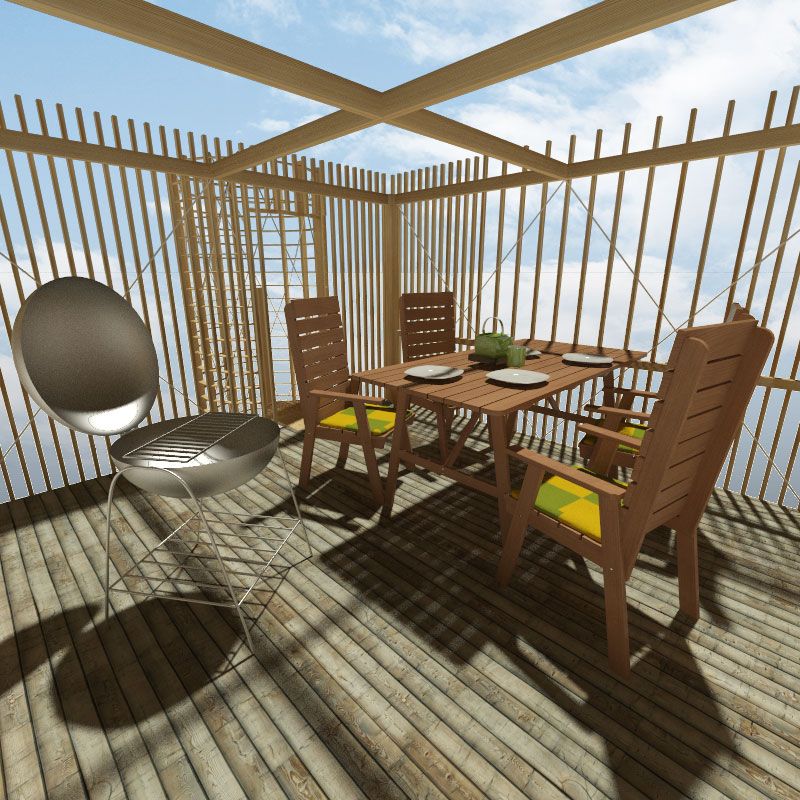
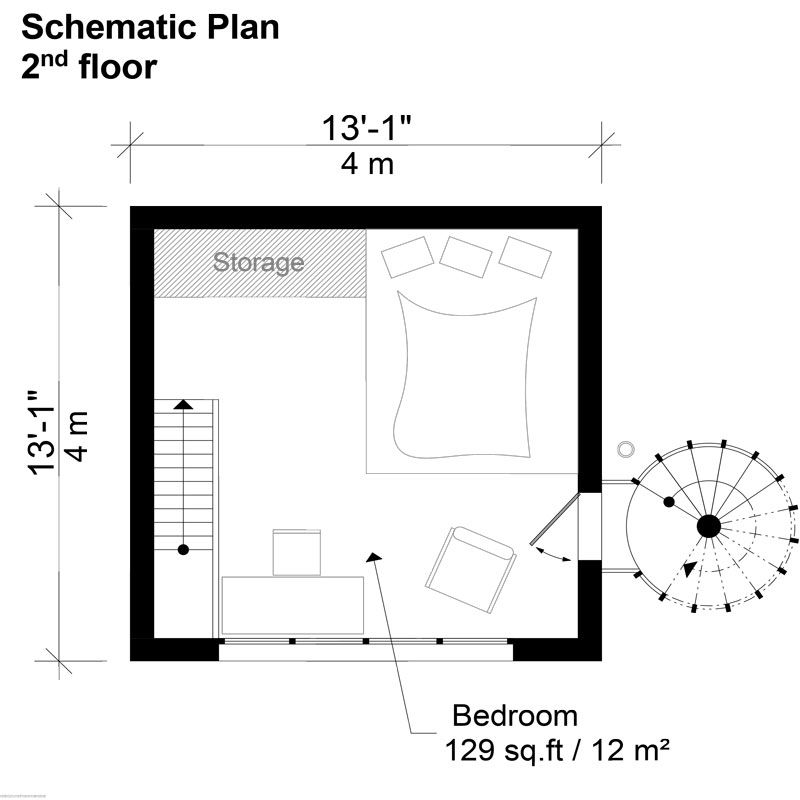
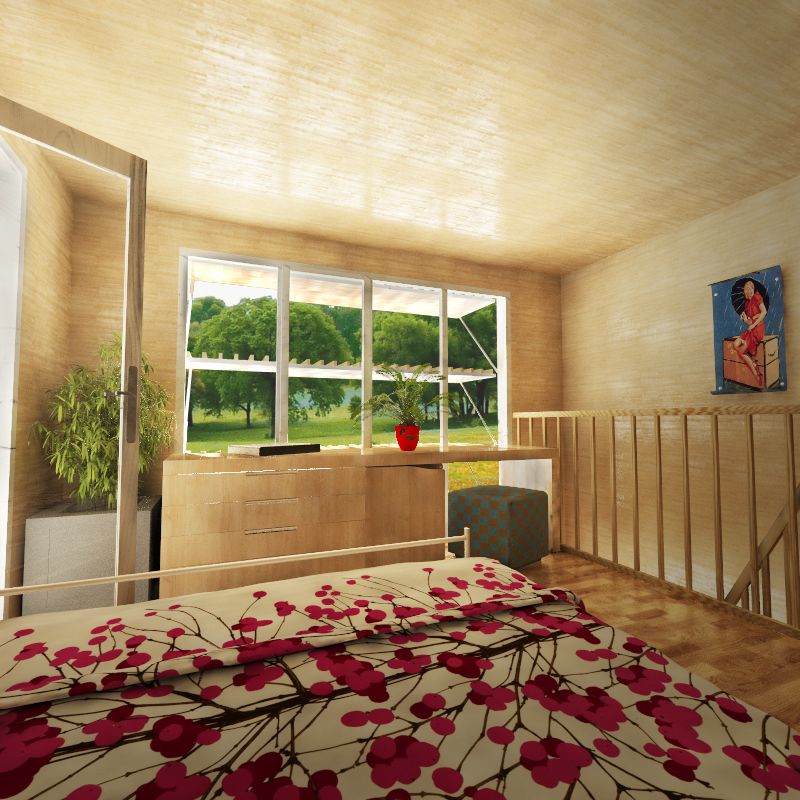
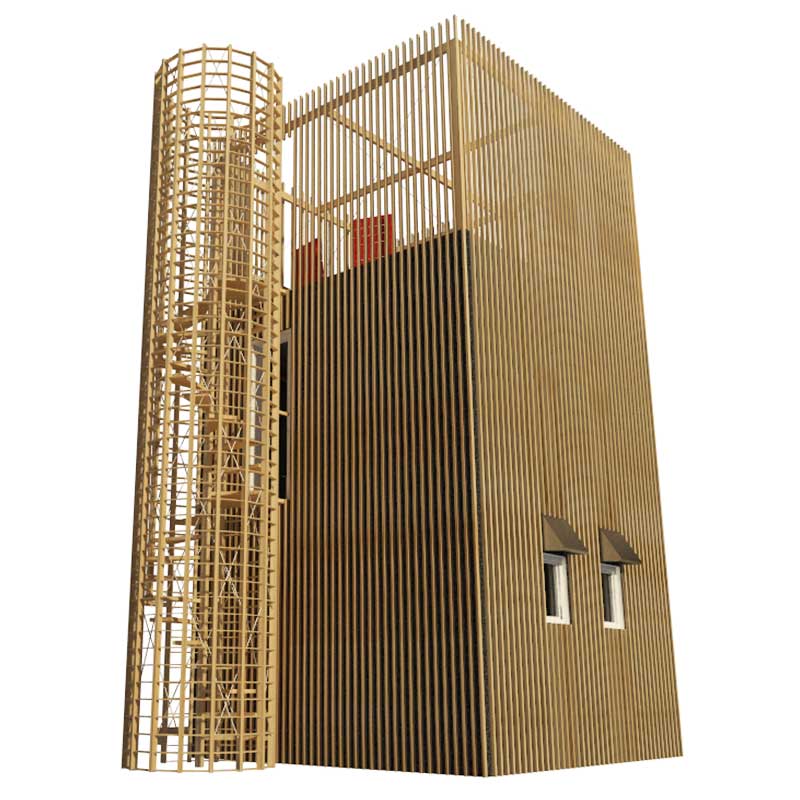





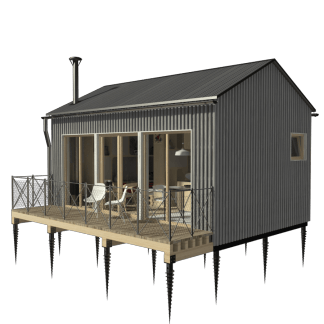
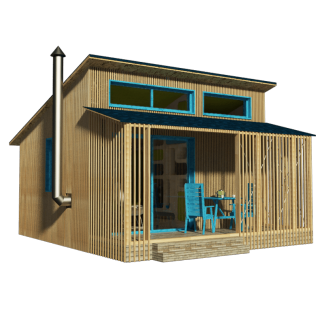
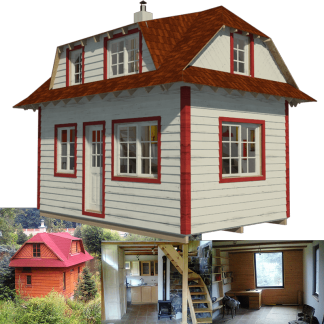







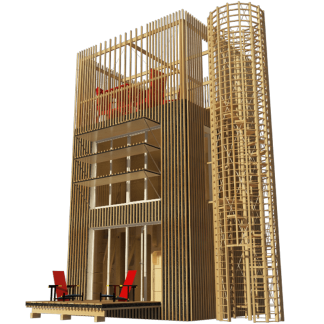
Reviews
There are no reviews yet.