Small Two Story House Plans
Frame House Step by Step Guide
Small Two Story House Plans
Complete set of small house plans (pdf): layouts, details, sections, elevations, material variants, windows, doors.
Complete Material List + Tool List
Complete set of material list + tool list. A very detailed description of everything you need to build your small house.
 Small Two Story House Plans
Small Two Story House Plans
Ladies and gentlemen, we present to you: JUDY! Judy is a two-bedroom house plan from our palette of tiny houses with porches. The first level combines the living room and kitchen, bathroom, and storage. The second story is intended for bedrooms. The roof has two gables on each side and the second floor provides enough space to sleep up to 6 people. Like our chalet plans, clerestory cabins, or small cabin plans, Judy is designed for leisure living. Moreover, Judy has elevated foundations, which are designed not only to provide an elevated view but also to save heat and prevent the accumulation of humidity. To make the best use of the elevated grounds, we designed a little porch for you to rest on. You, too, can live your own dream. Start building today with our easy-to-follow step-by-step guide!












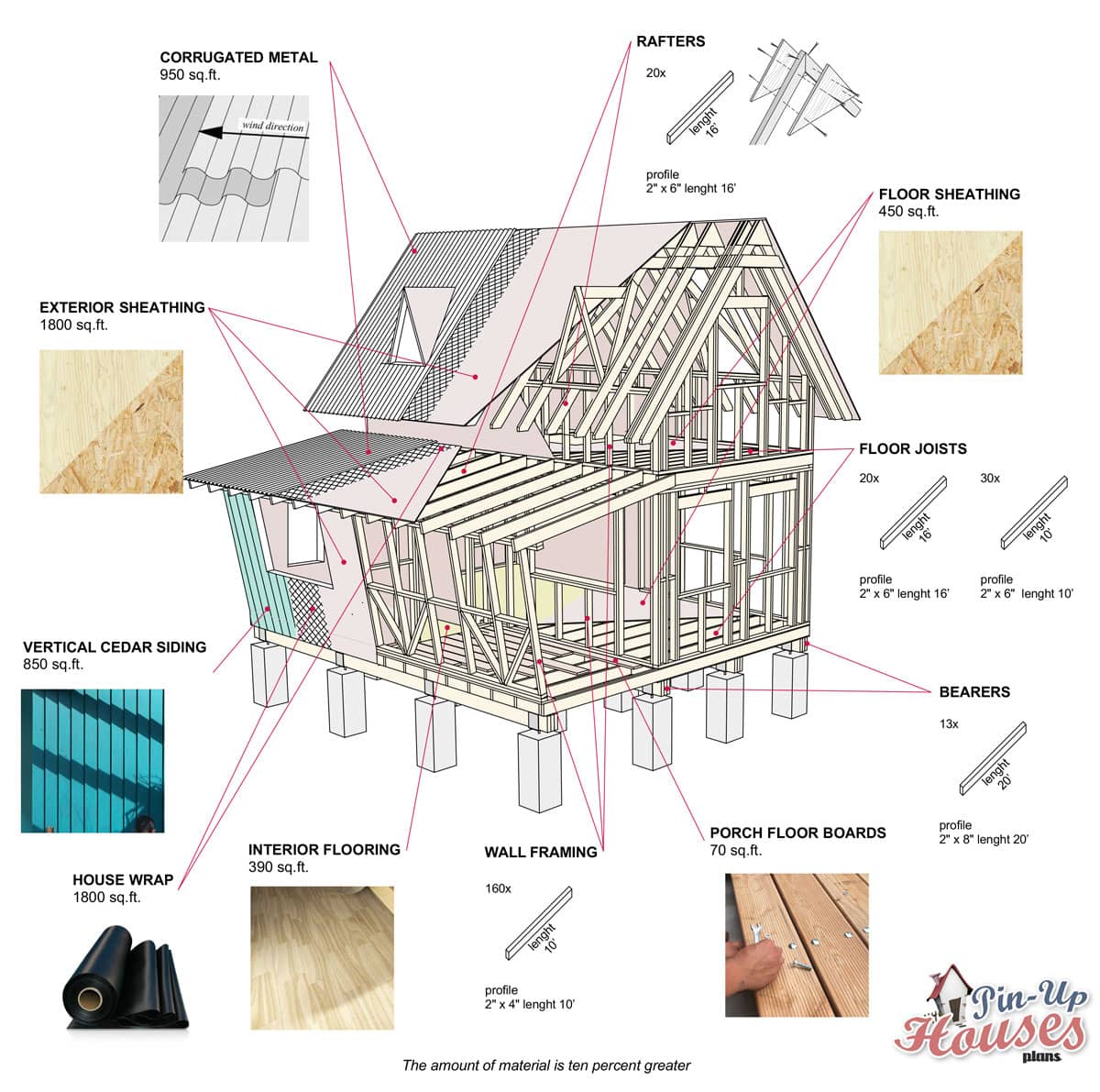





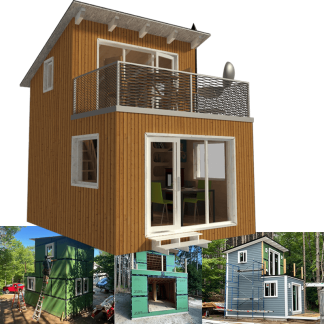
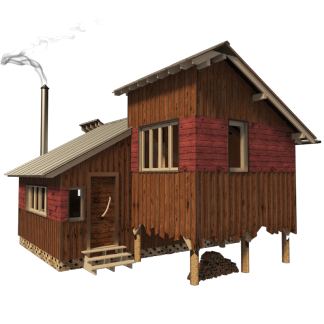
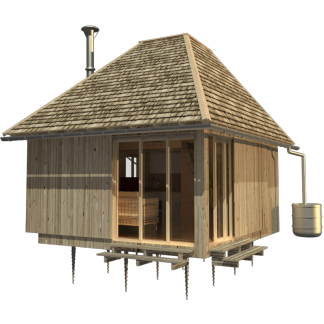







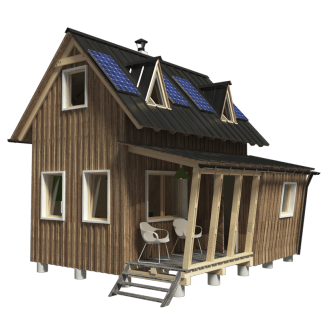
Reviews
There are no reviews yet.