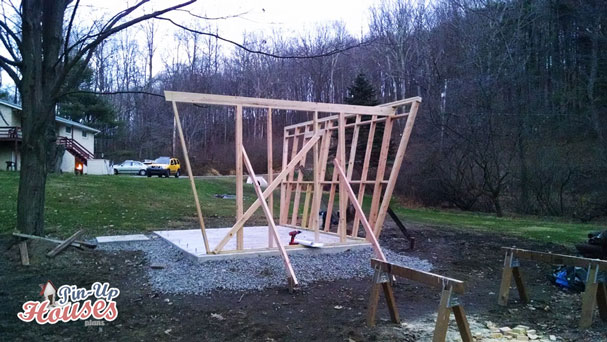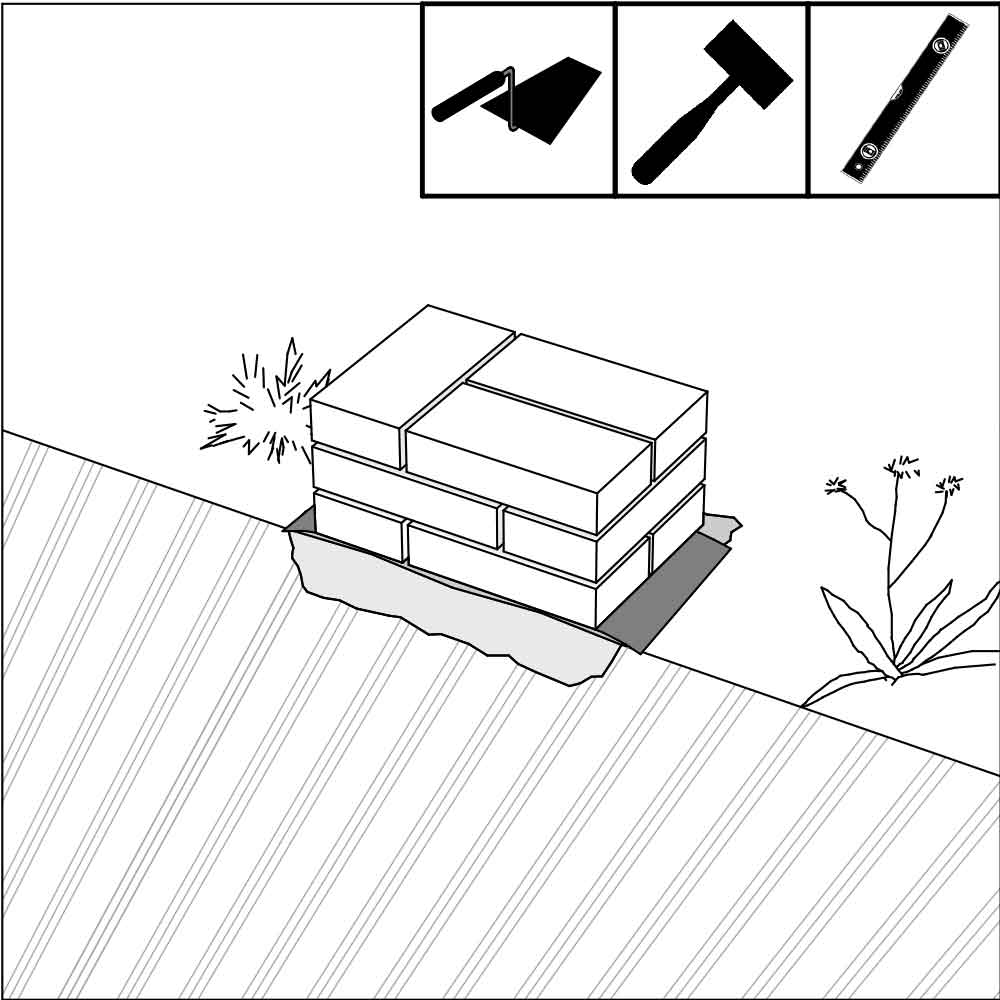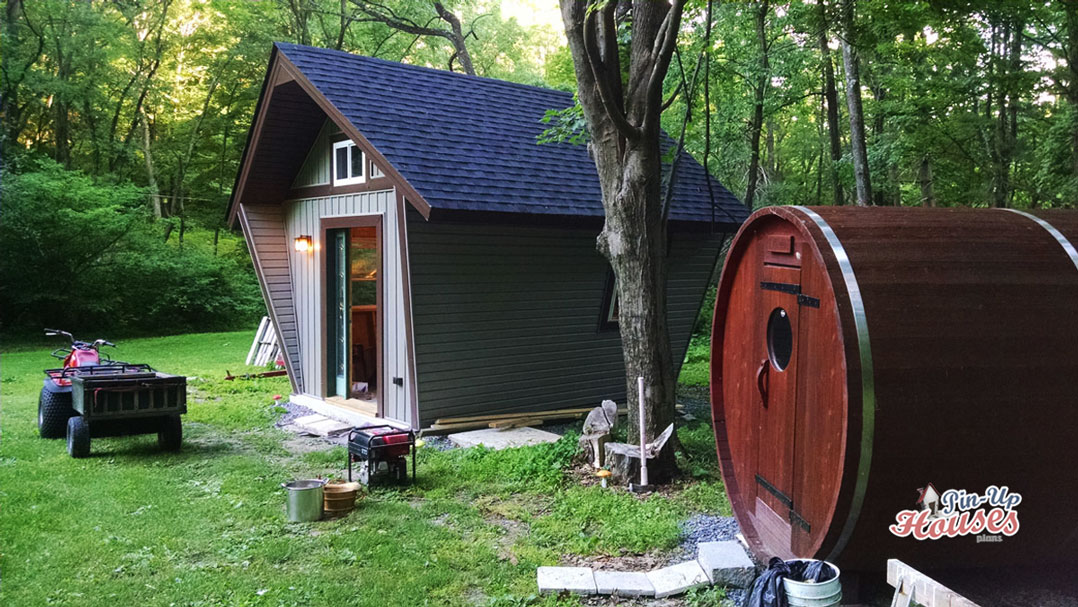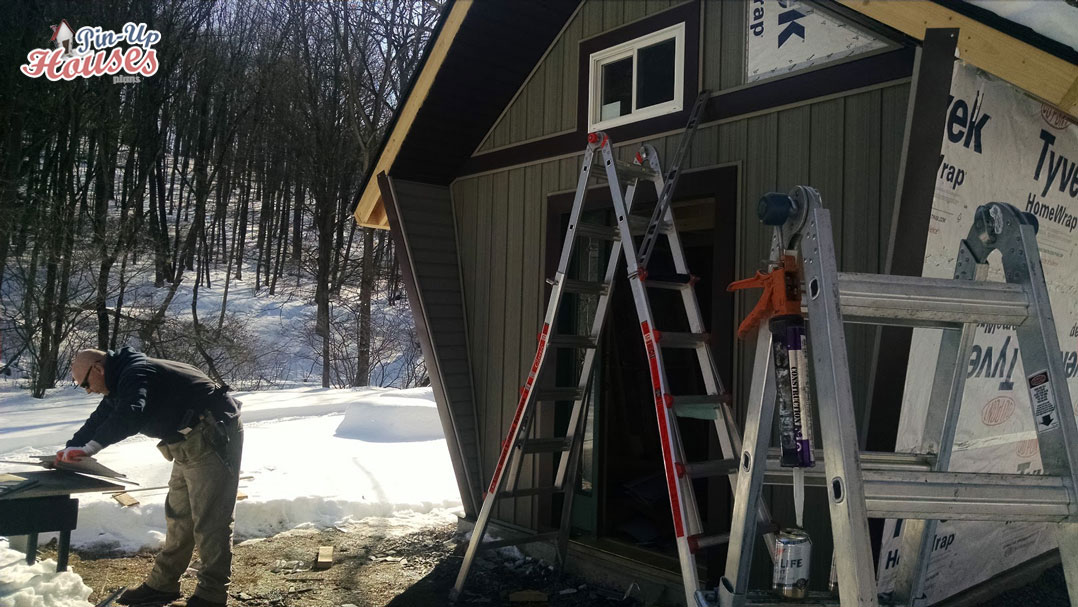
Window types for tiny houses As an owner of a tiny house, you must maximize every inch of your little dwelling. And what better way to add natural light, access to stunning views, and a breath of fresh air than by adding carefully selected windows? Choice of windows and their installation is another one of […]












