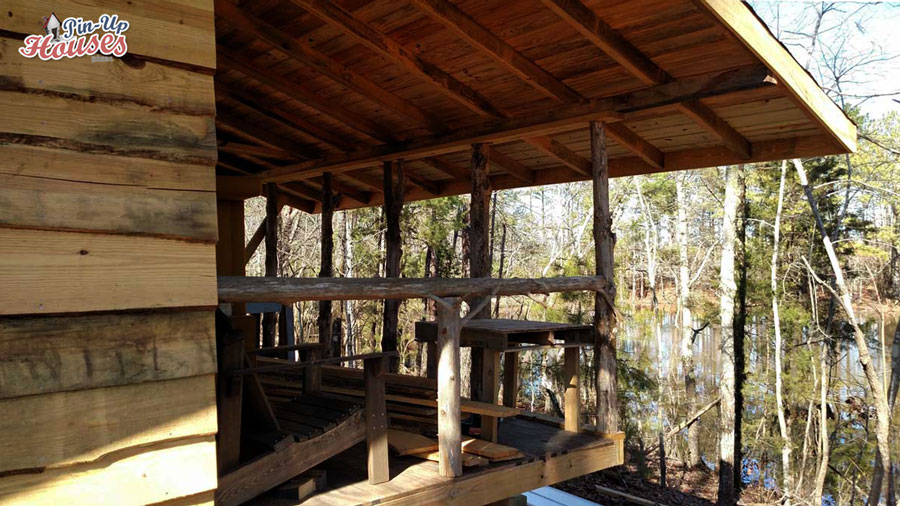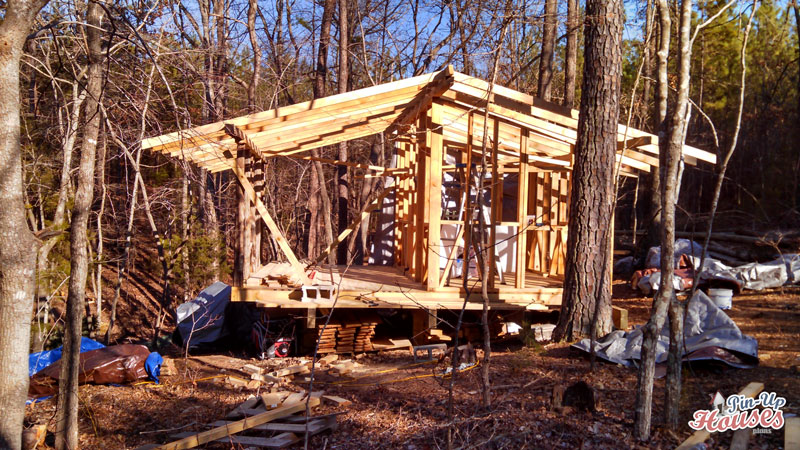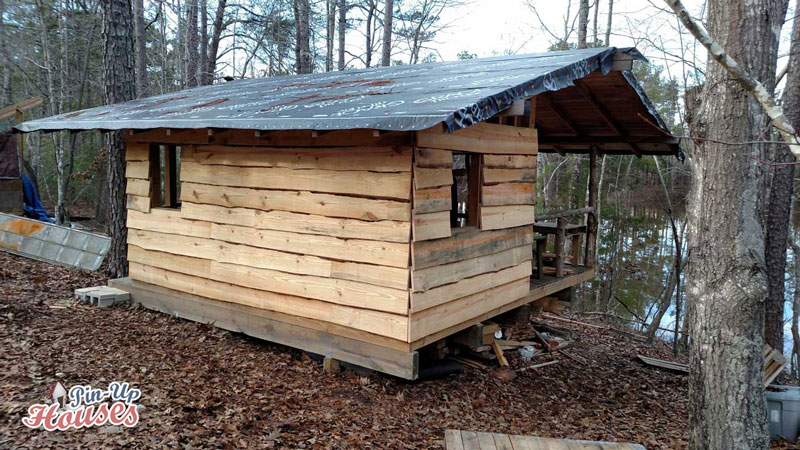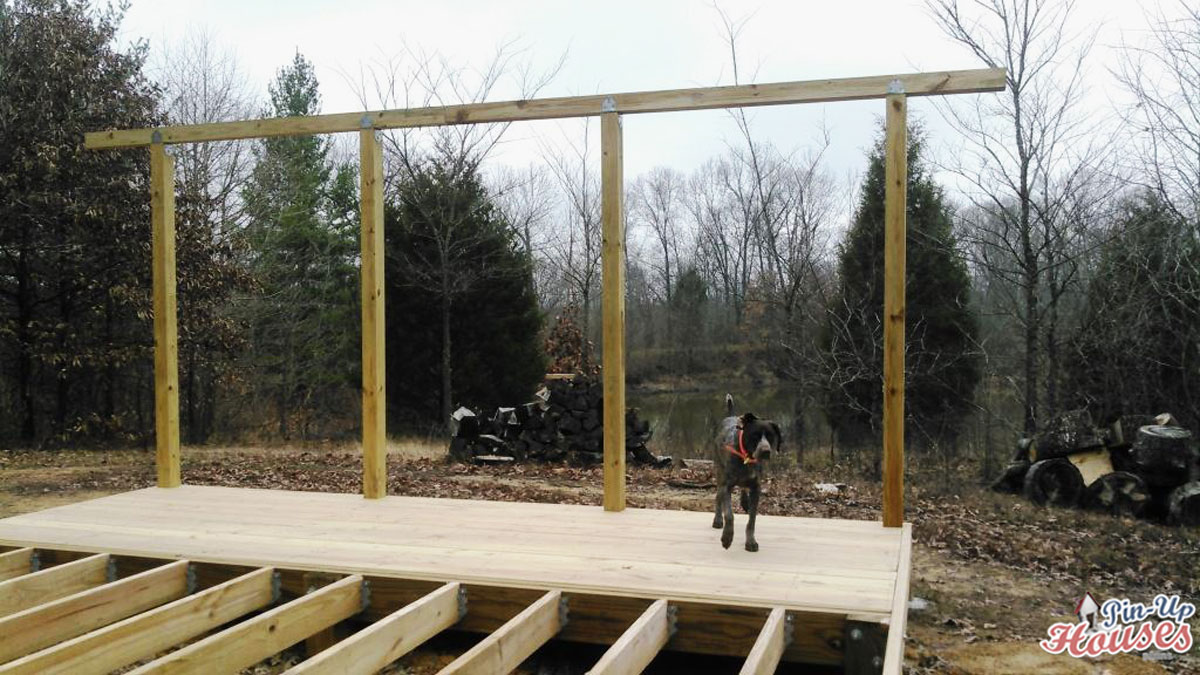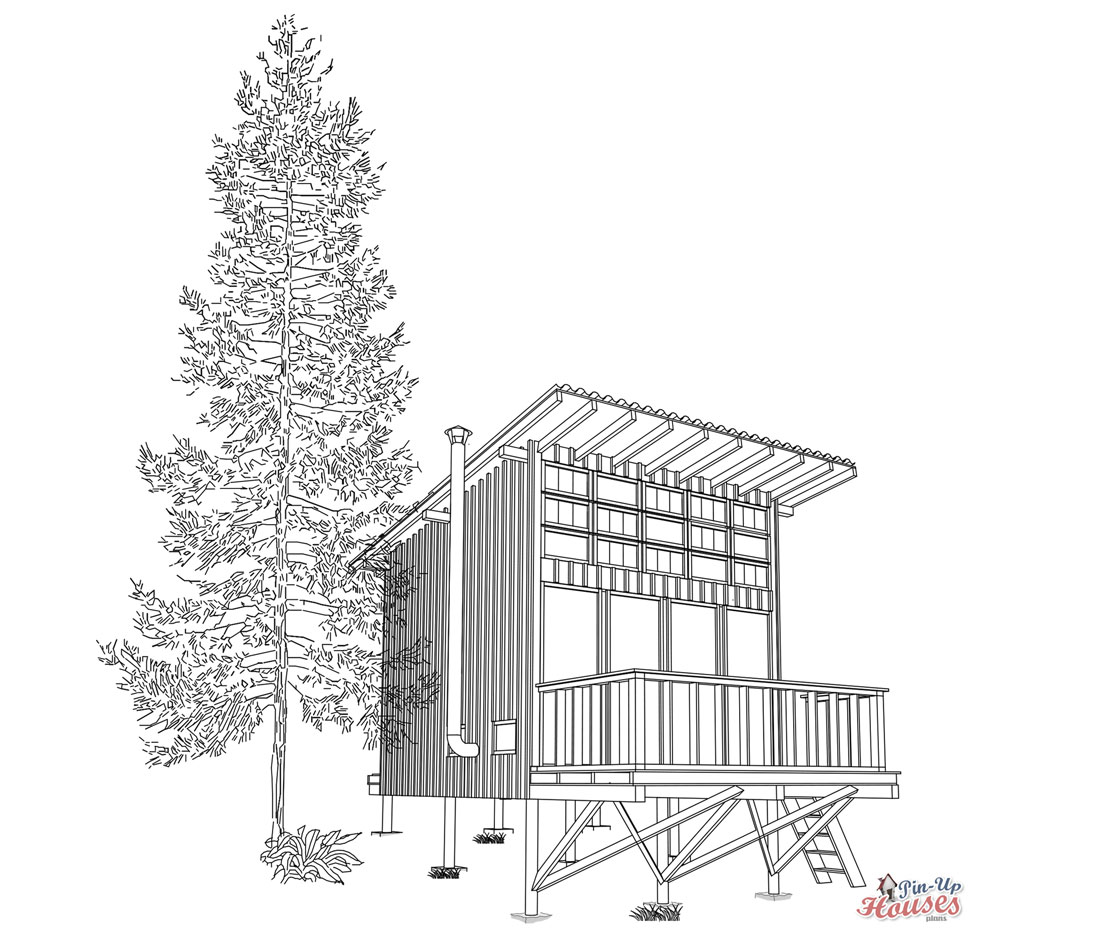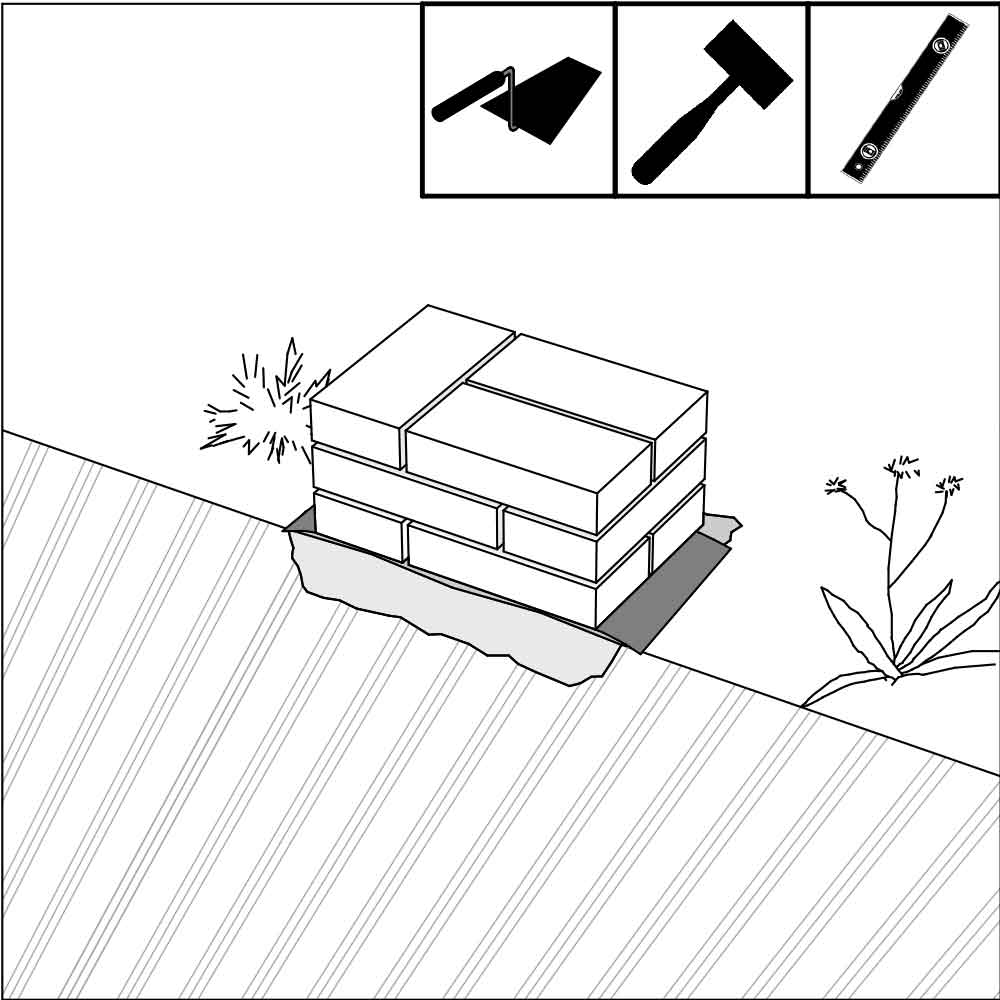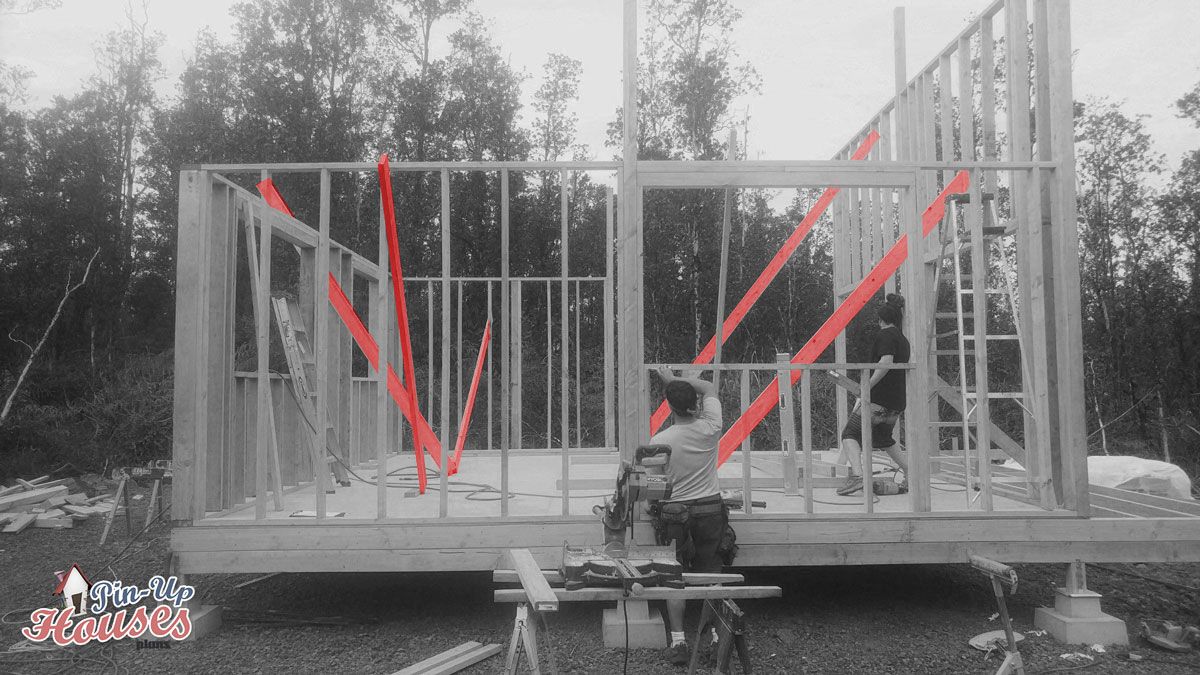
Bracing works to maintain rigidity of the structure in all points, prevent any displacements or other ways of deformation. Diagonal tension rods and blocking of various materials are used to secure the structures. They might be exposed in the interior or hidden behind the remaining structural parts. Perforated steel rods, steel ropes, various wooden parts […]


