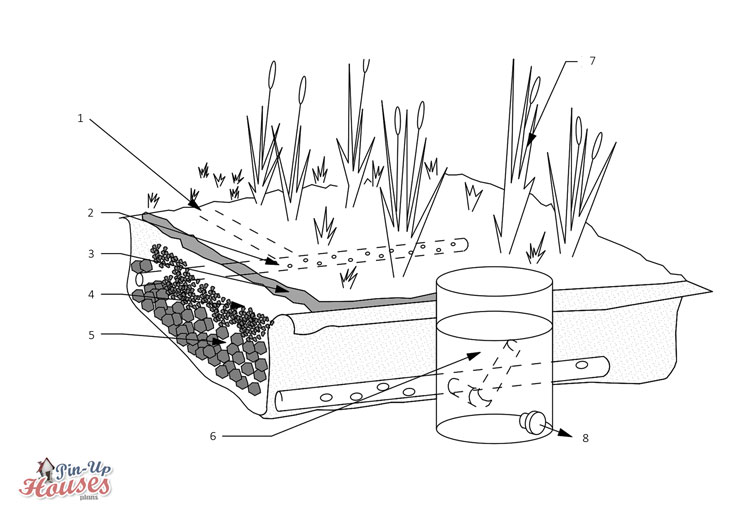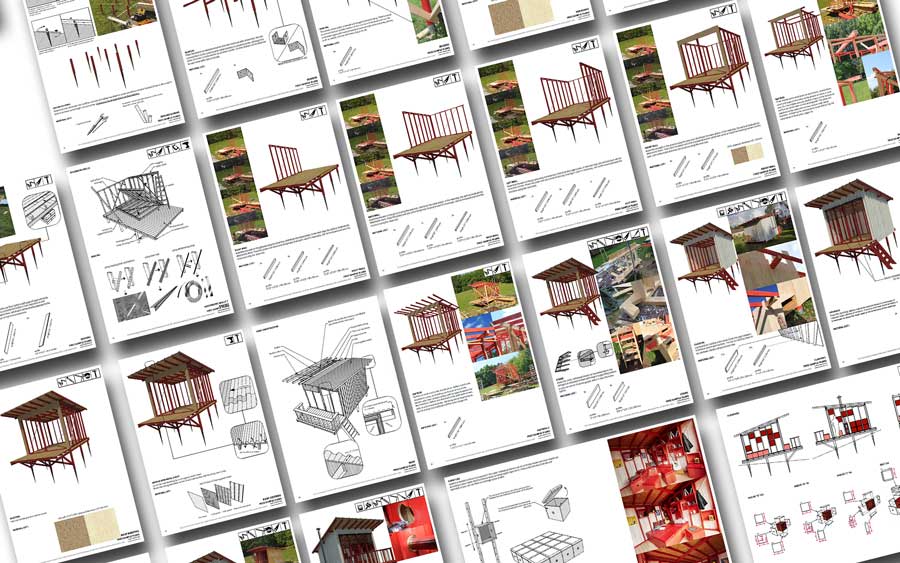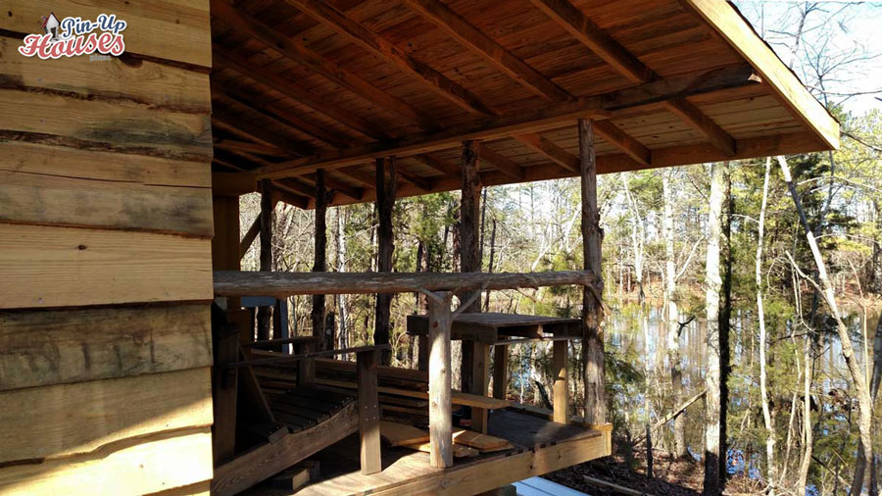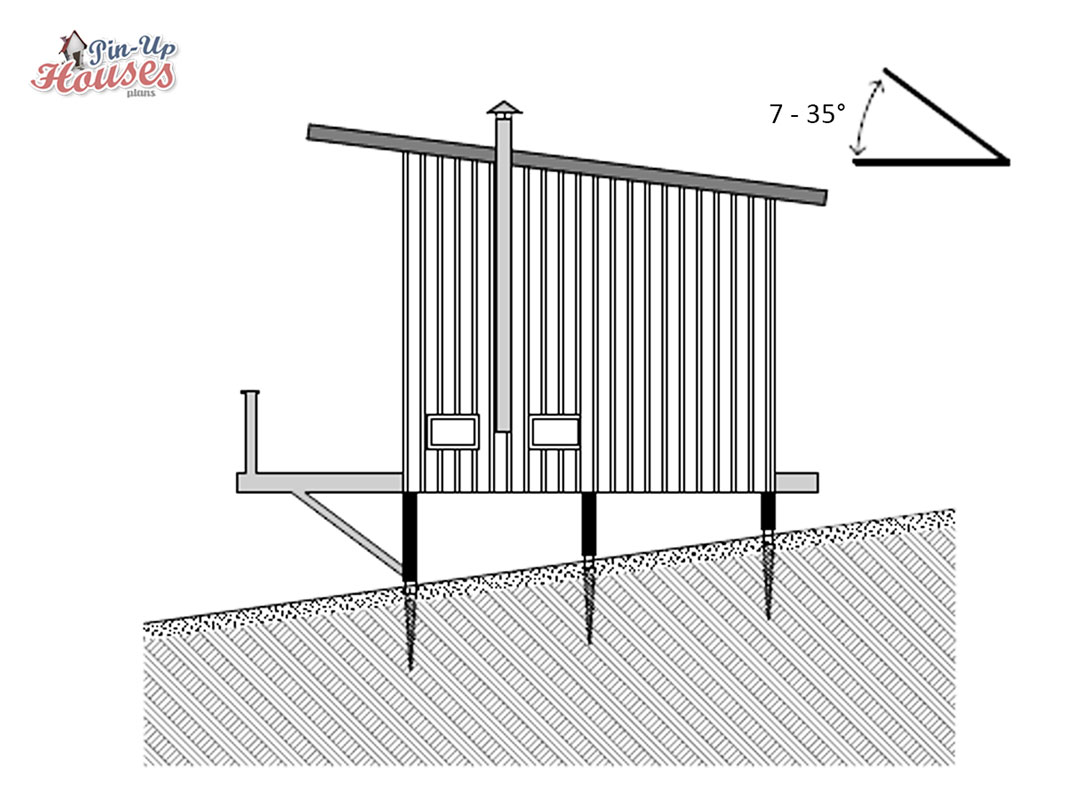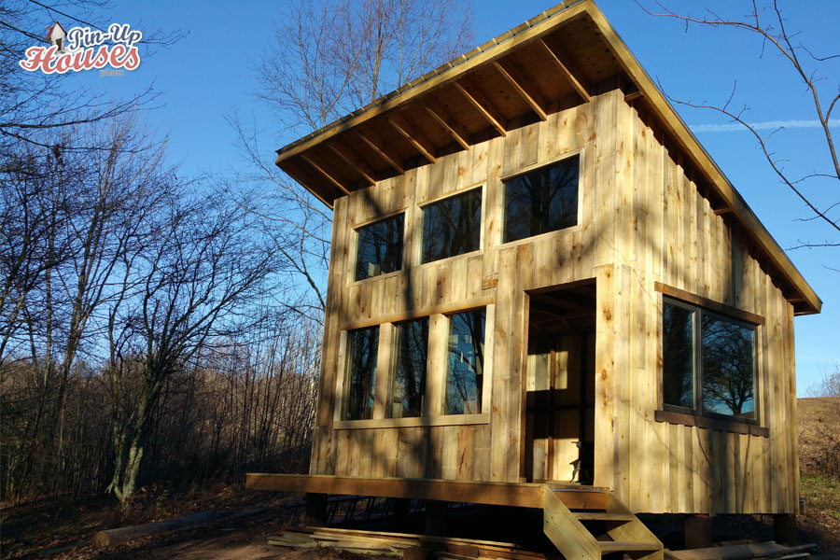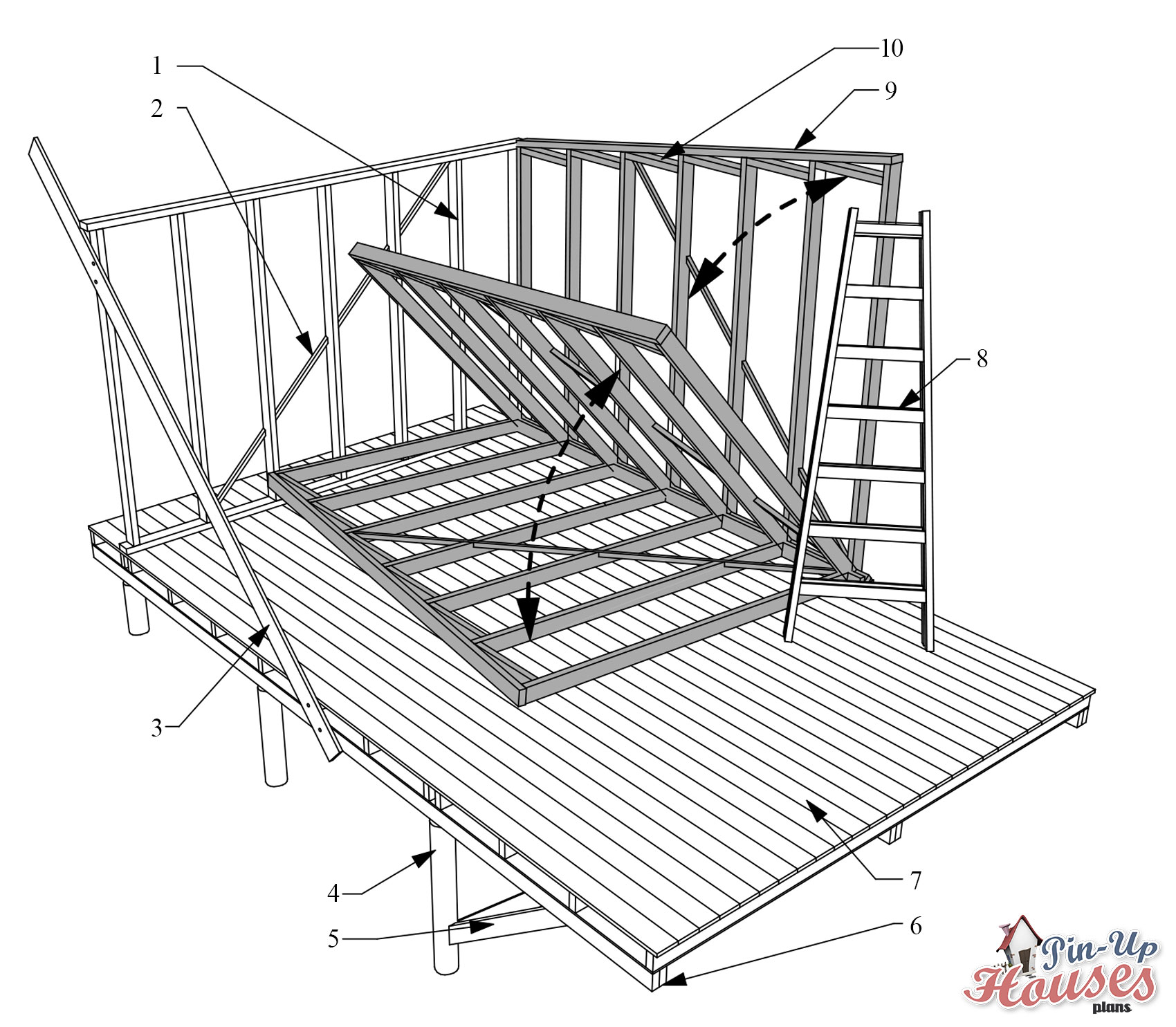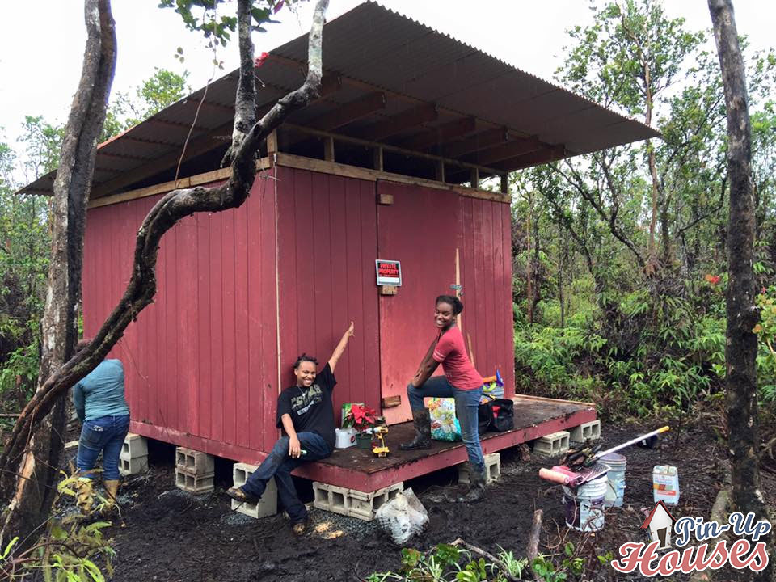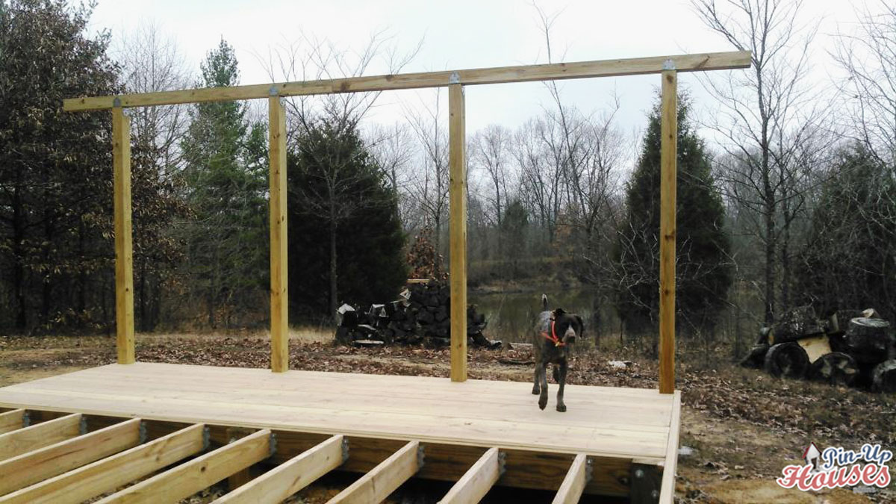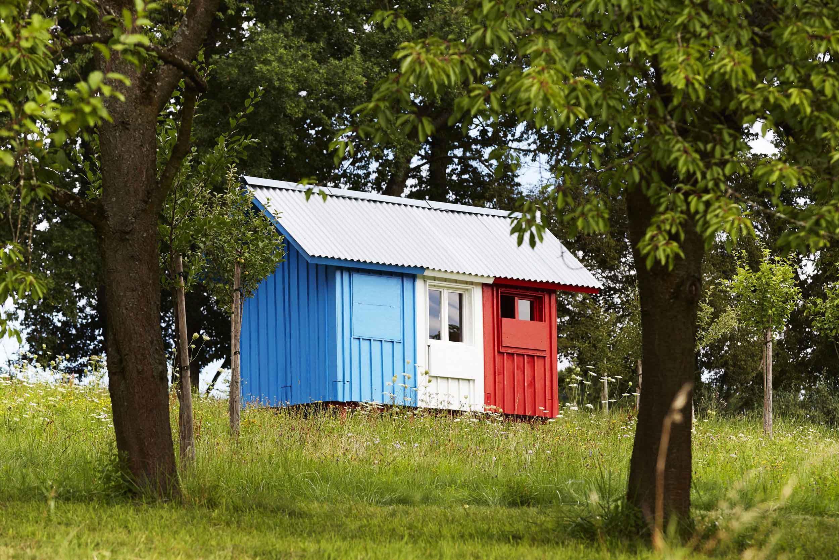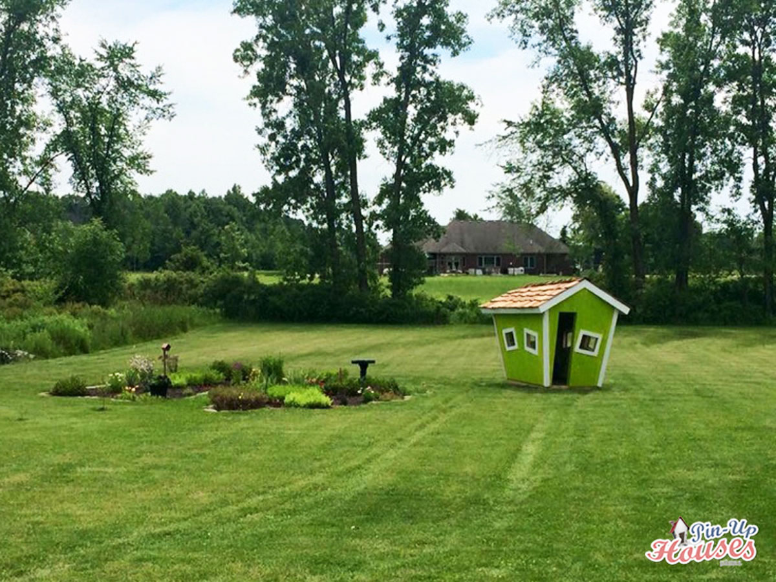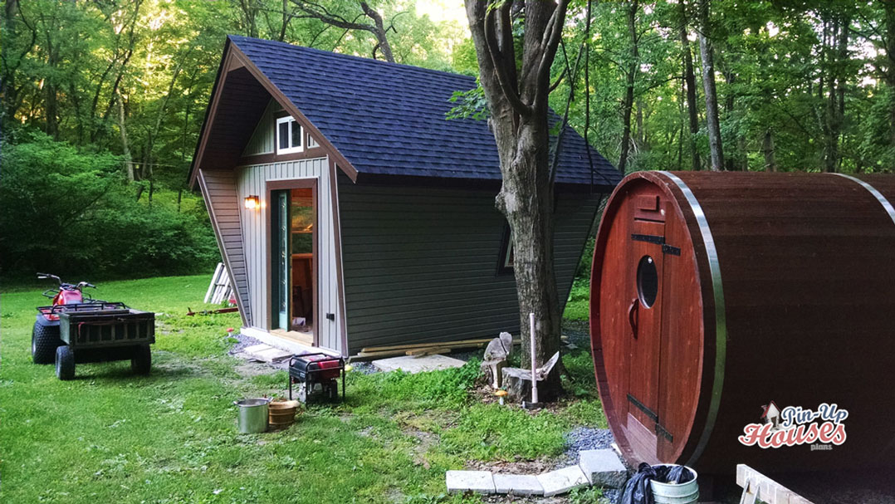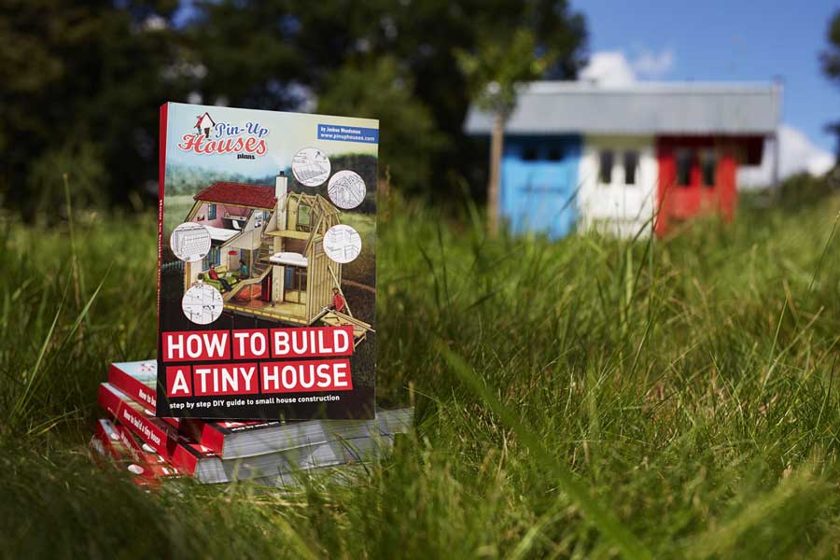
Download press release & pictures of the How to build a tiny house book guide: pictures & press release How to build a tiny house We are proud to present to you our first tiny house construction book guide on DIY tiny house construction How to Build a Tiny House. Step by step guidance, illustrations, photographs and more, […]


