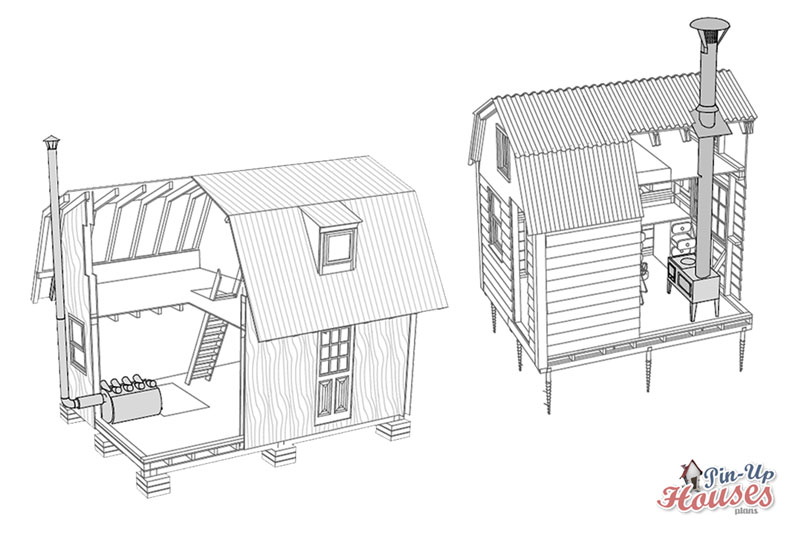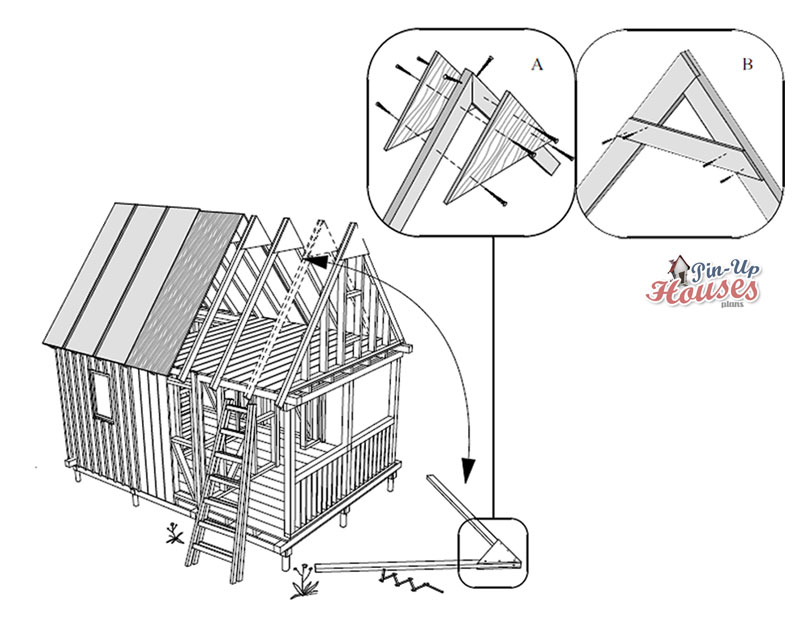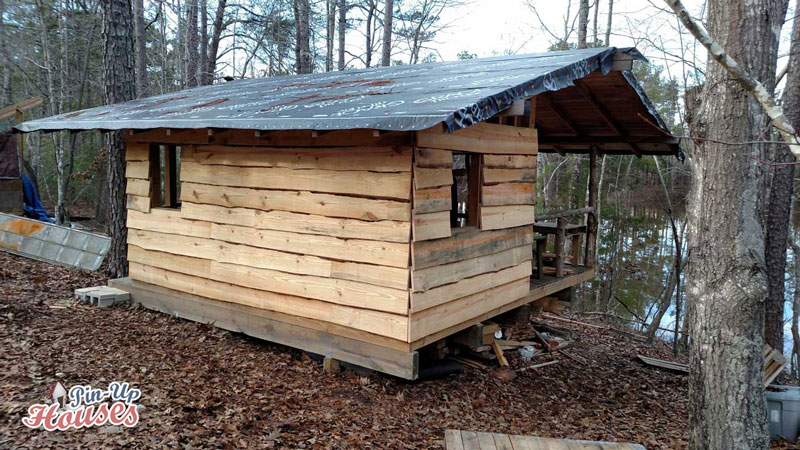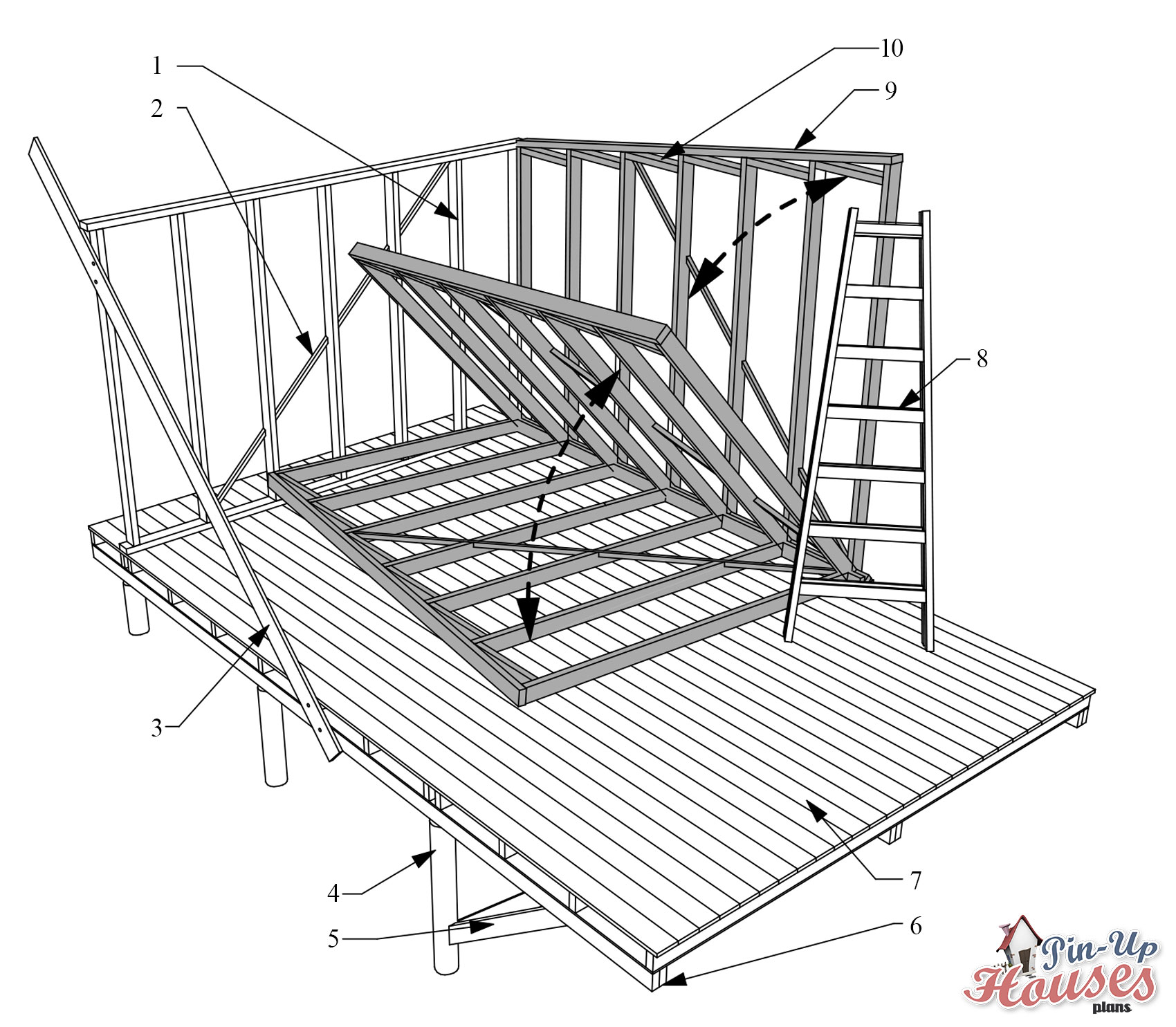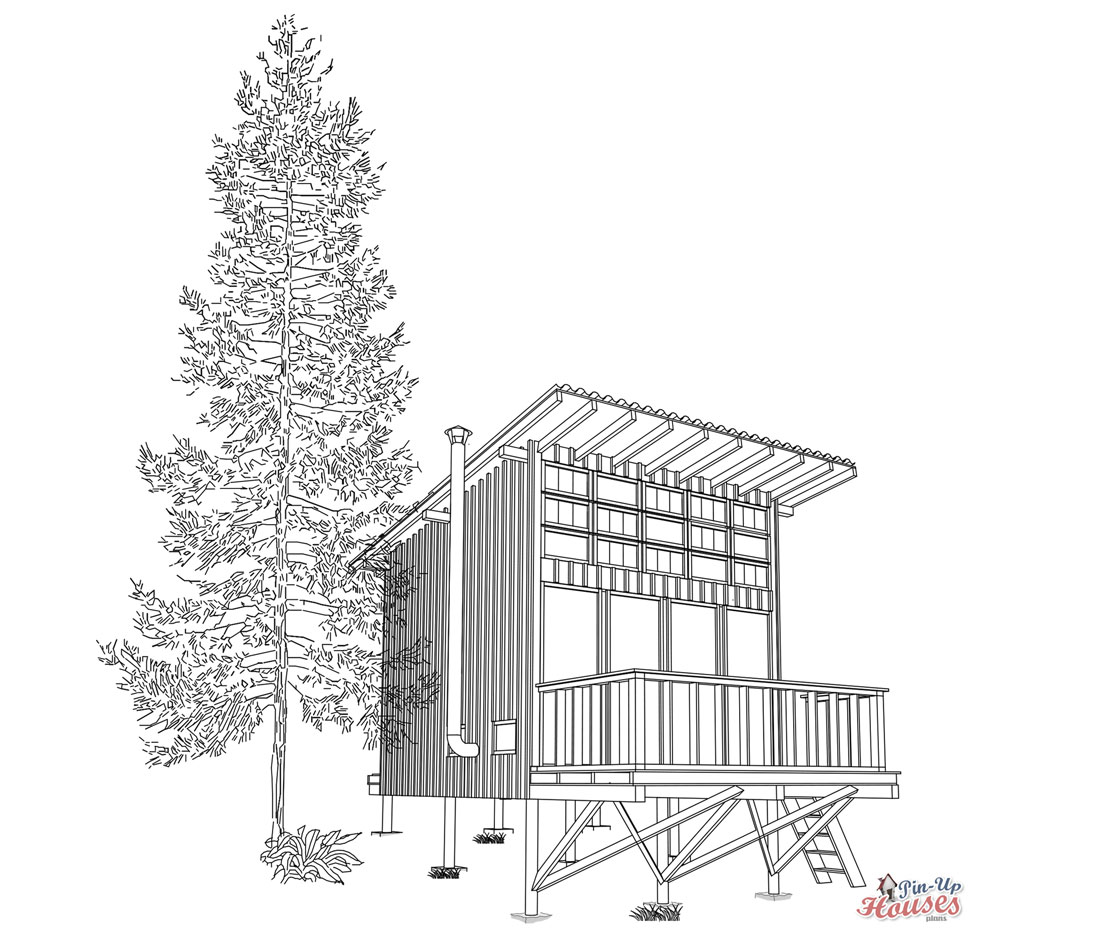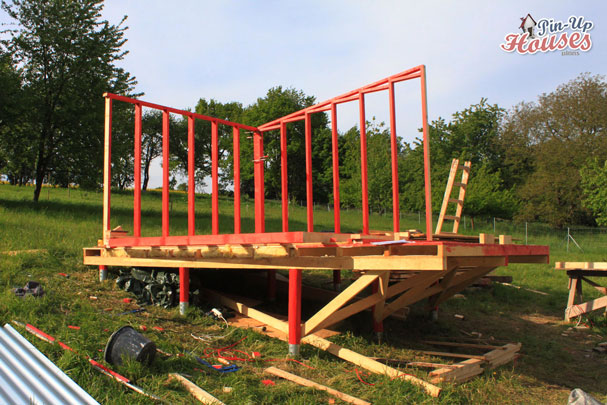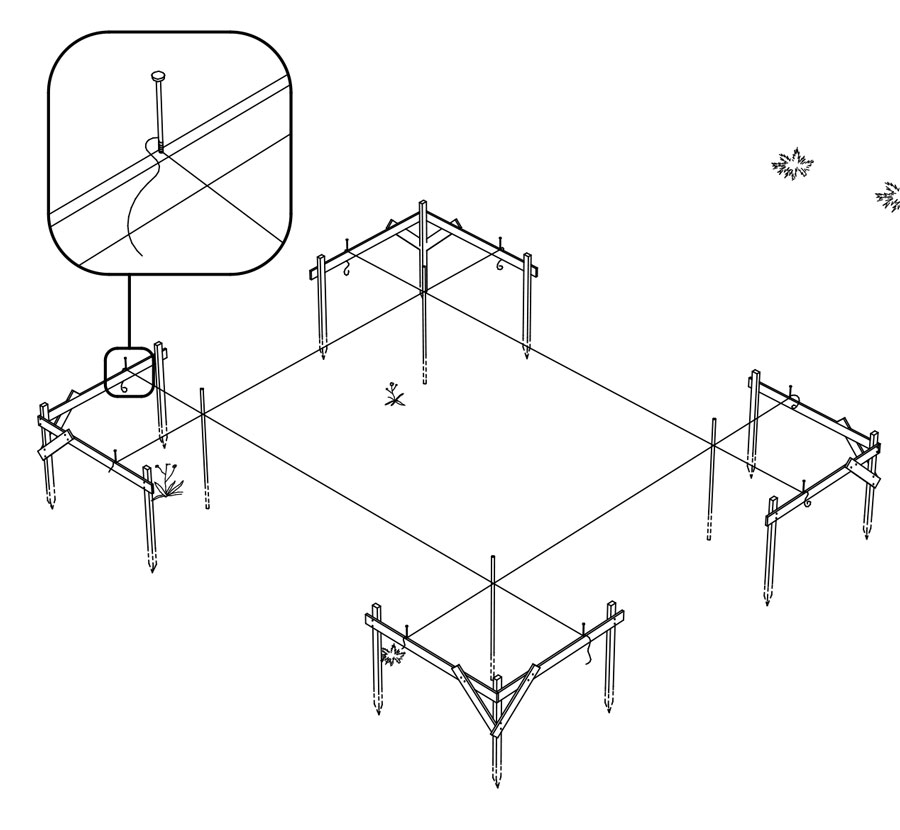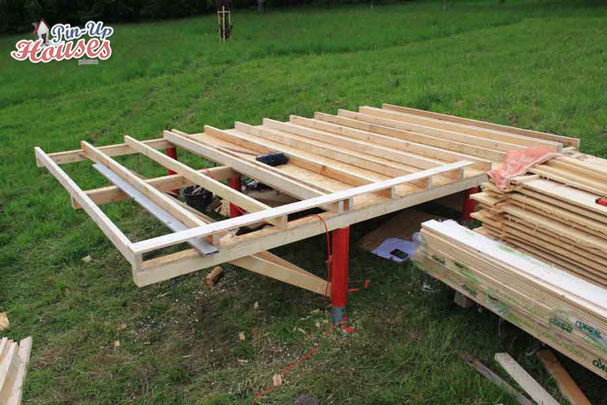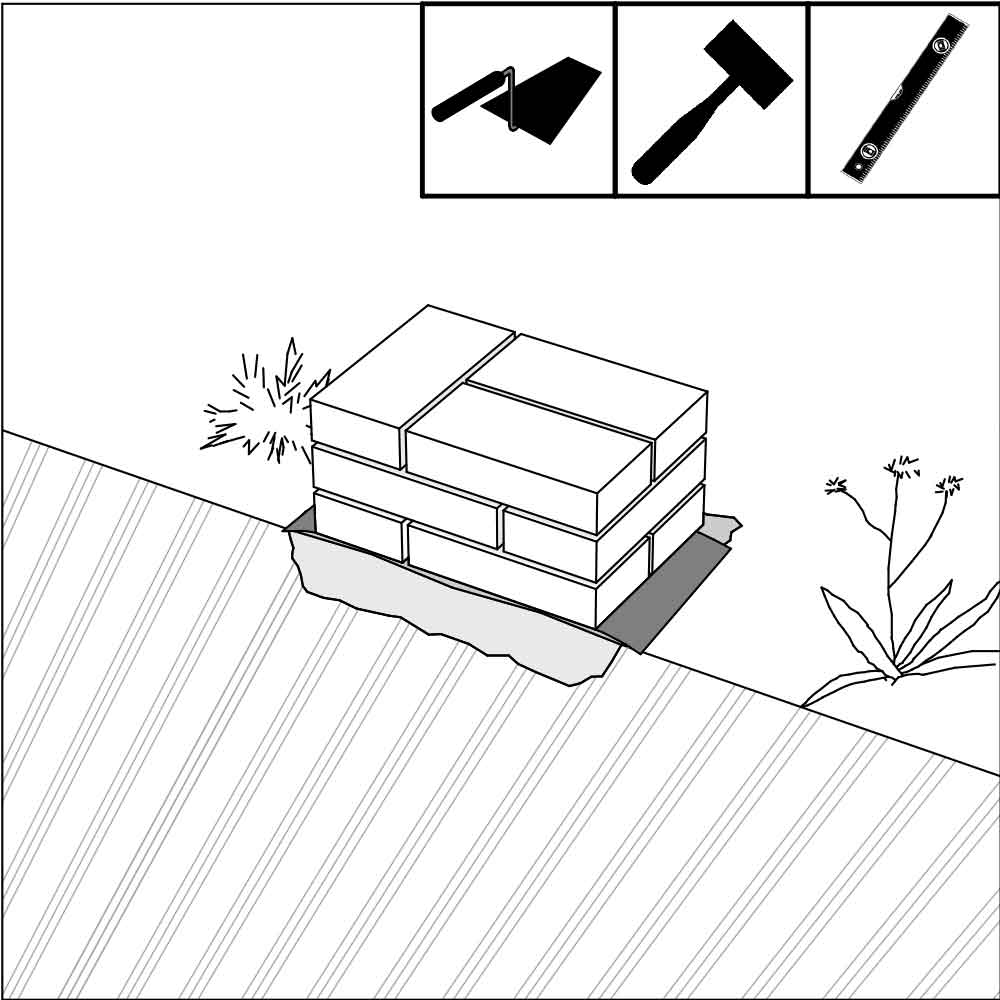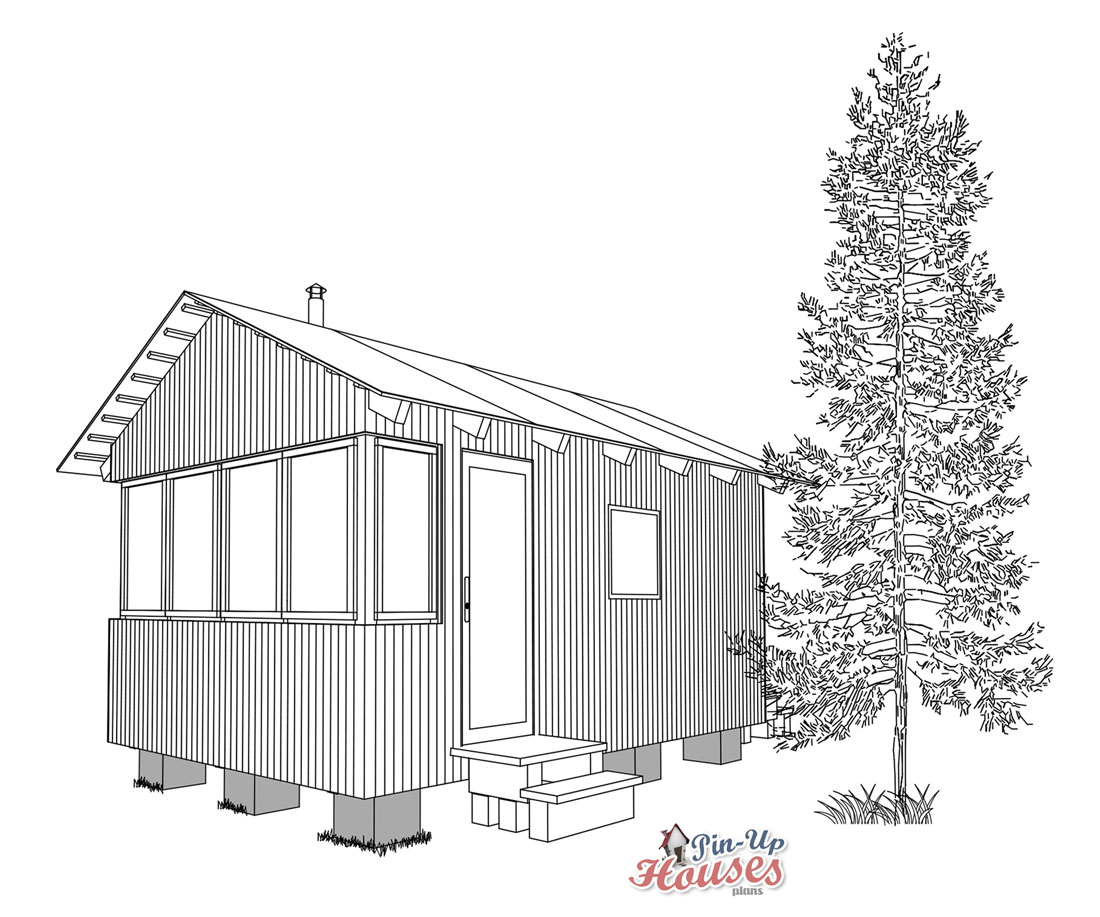
Materials for concrete foundation Concrete (binder/sand/gravel/water) or complex dry concrete mix Boards / planks Anchor bolts Metal fasteners – basic Concrete foundation footings method Cast in situ concrete foundation footings are a type of concrete foundation suitable for example for low-cost, simple single-storey small houses made of wood. For these, the dimensions would be about 14” x […]


