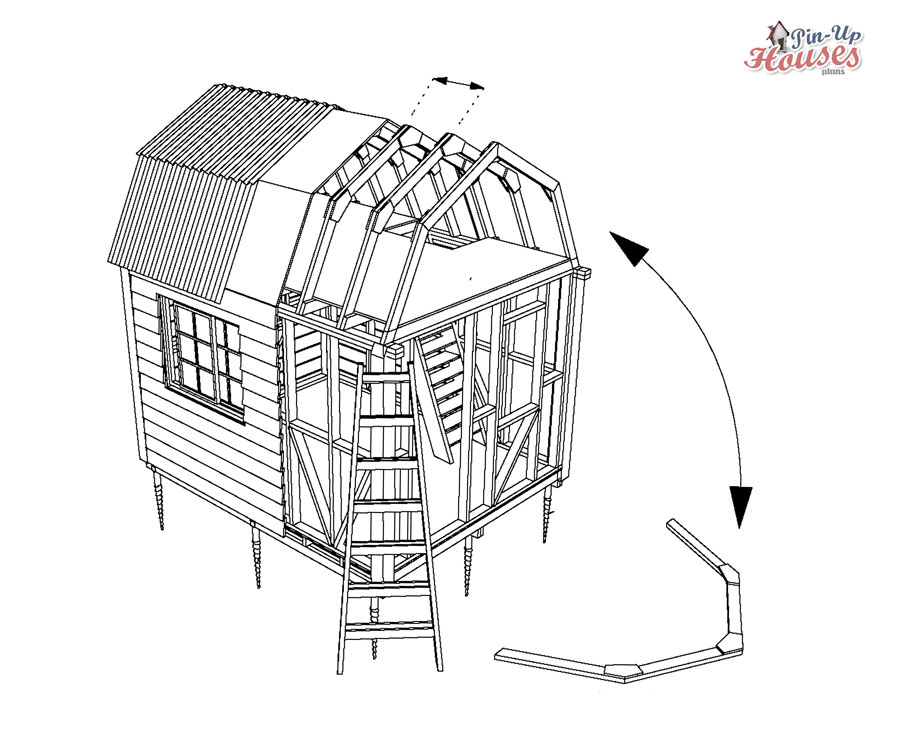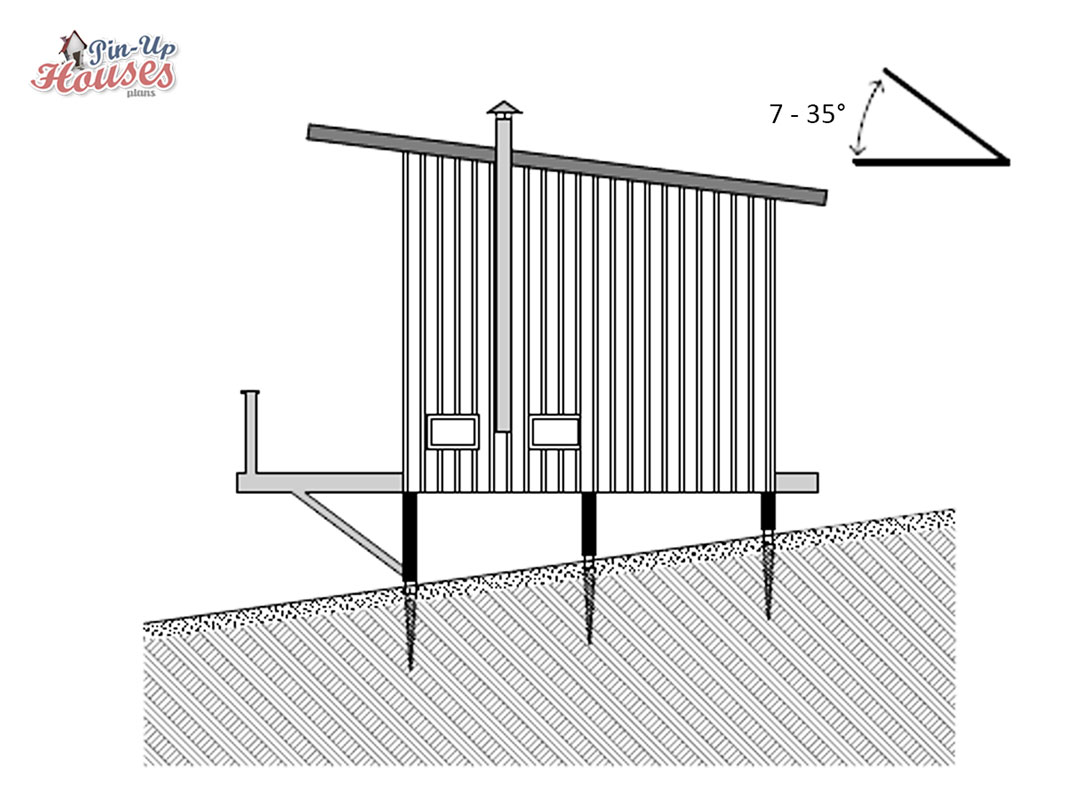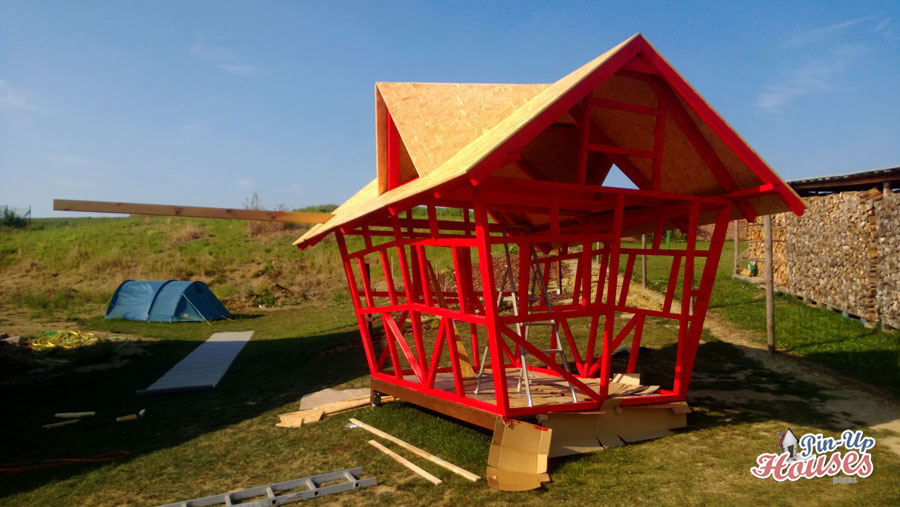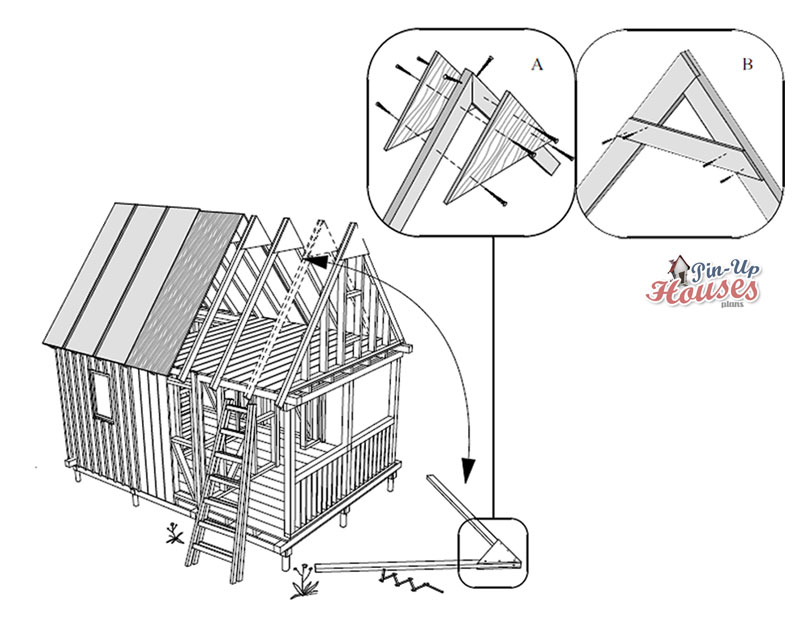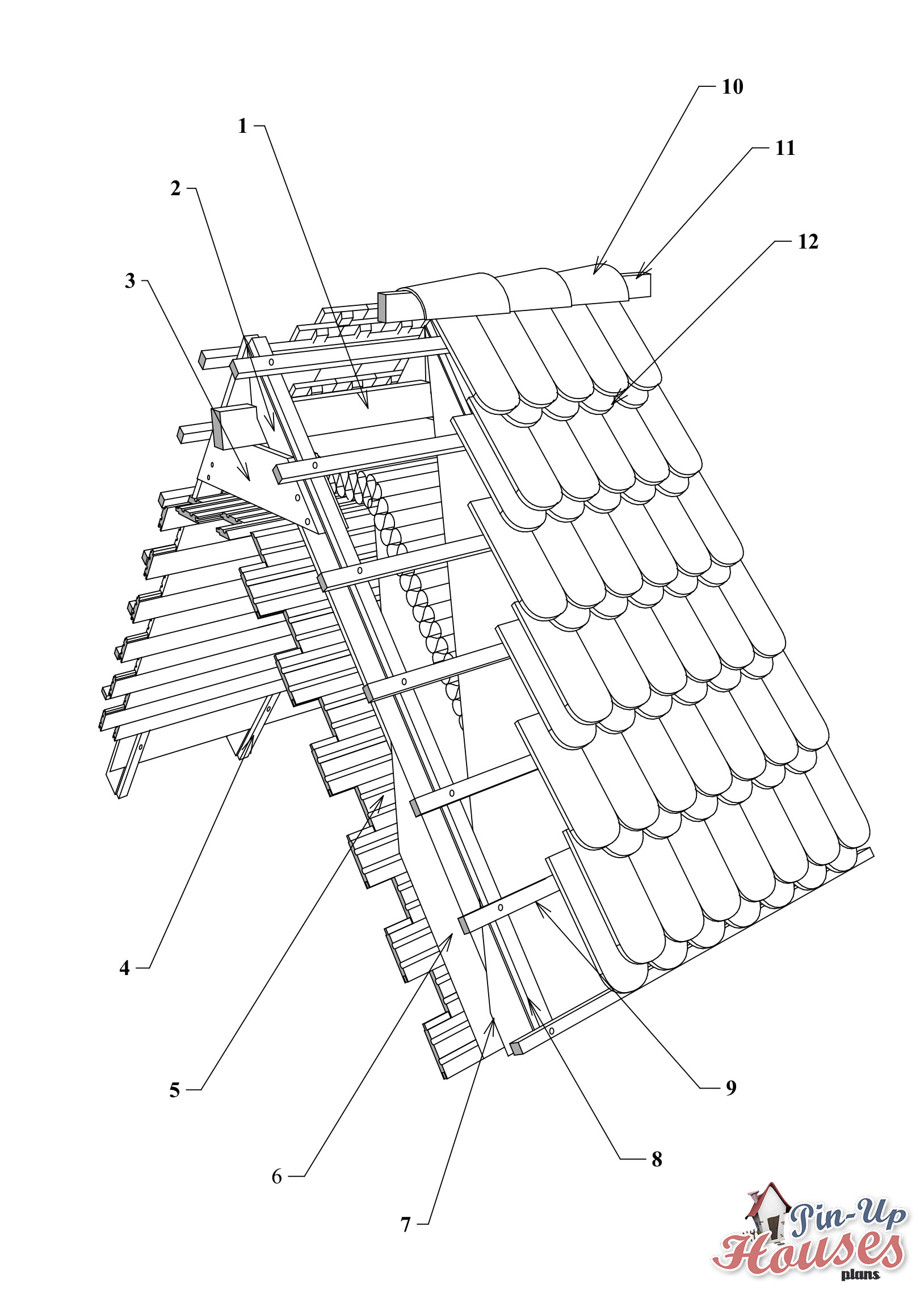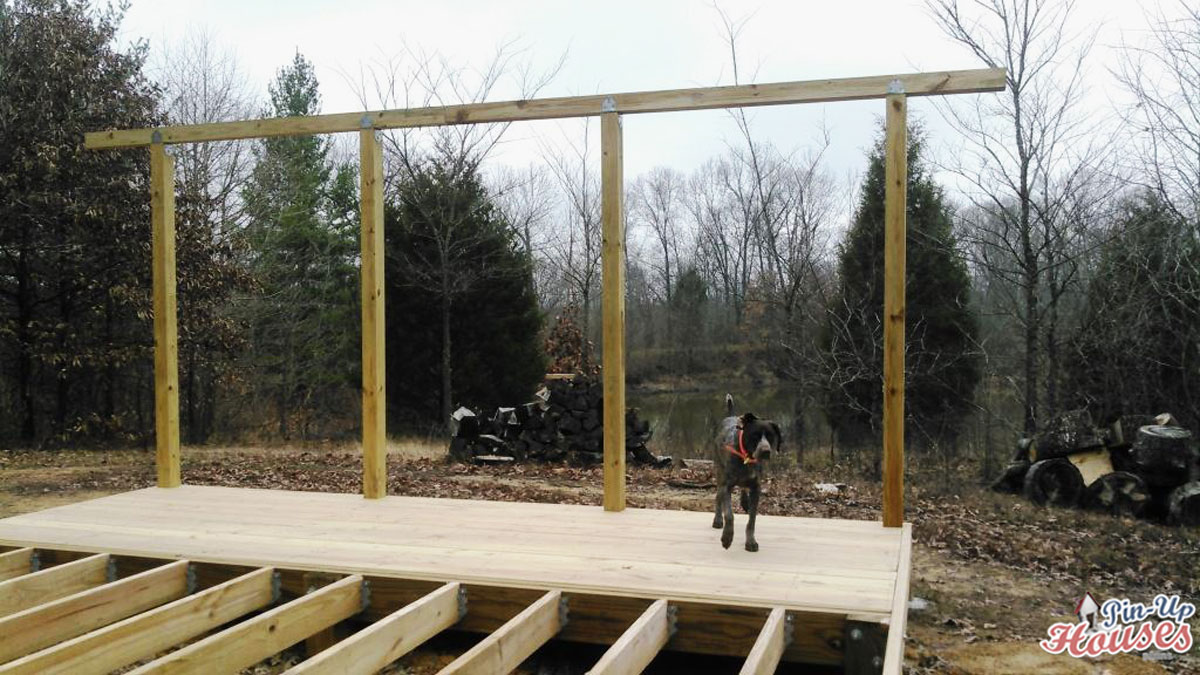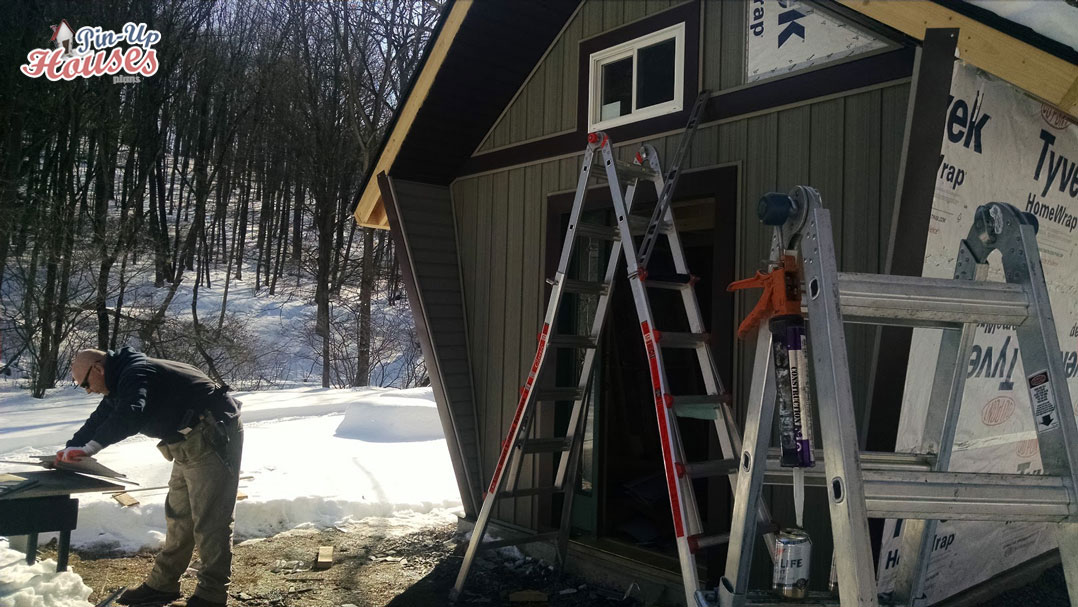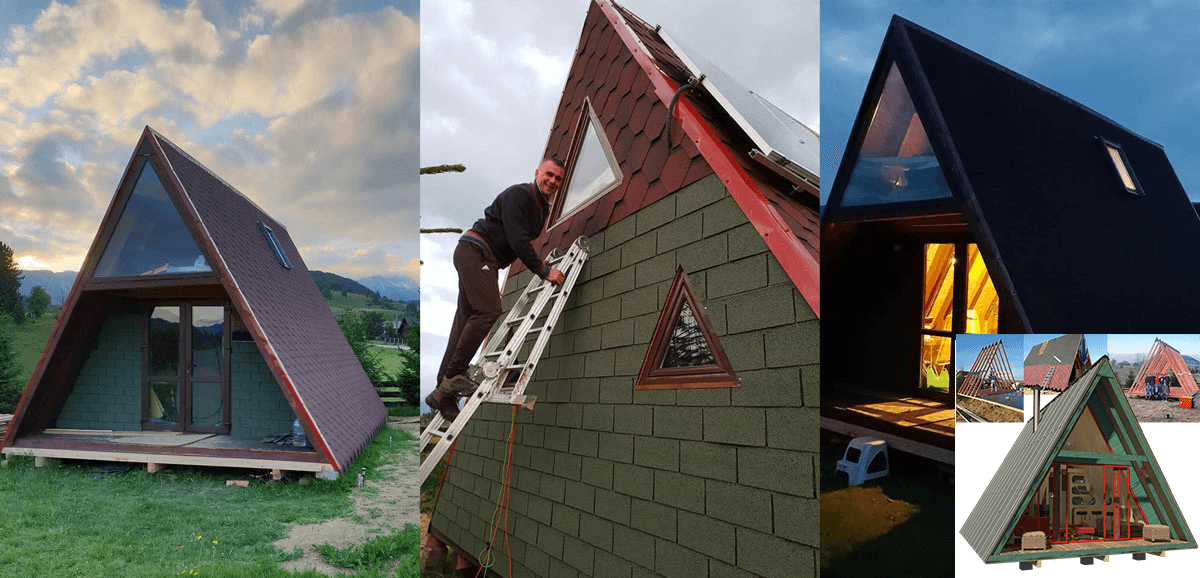
How to Build an A-Frame Small House Dan Baban bought floor plans for Alexis, a small wooden A-frame house, from the website pinuphouses.com. Thanks to the detailed documentation of the process made by Dan, you can now see what it takes to build your own tiny wooden house. Since we have a substantial number of […]


