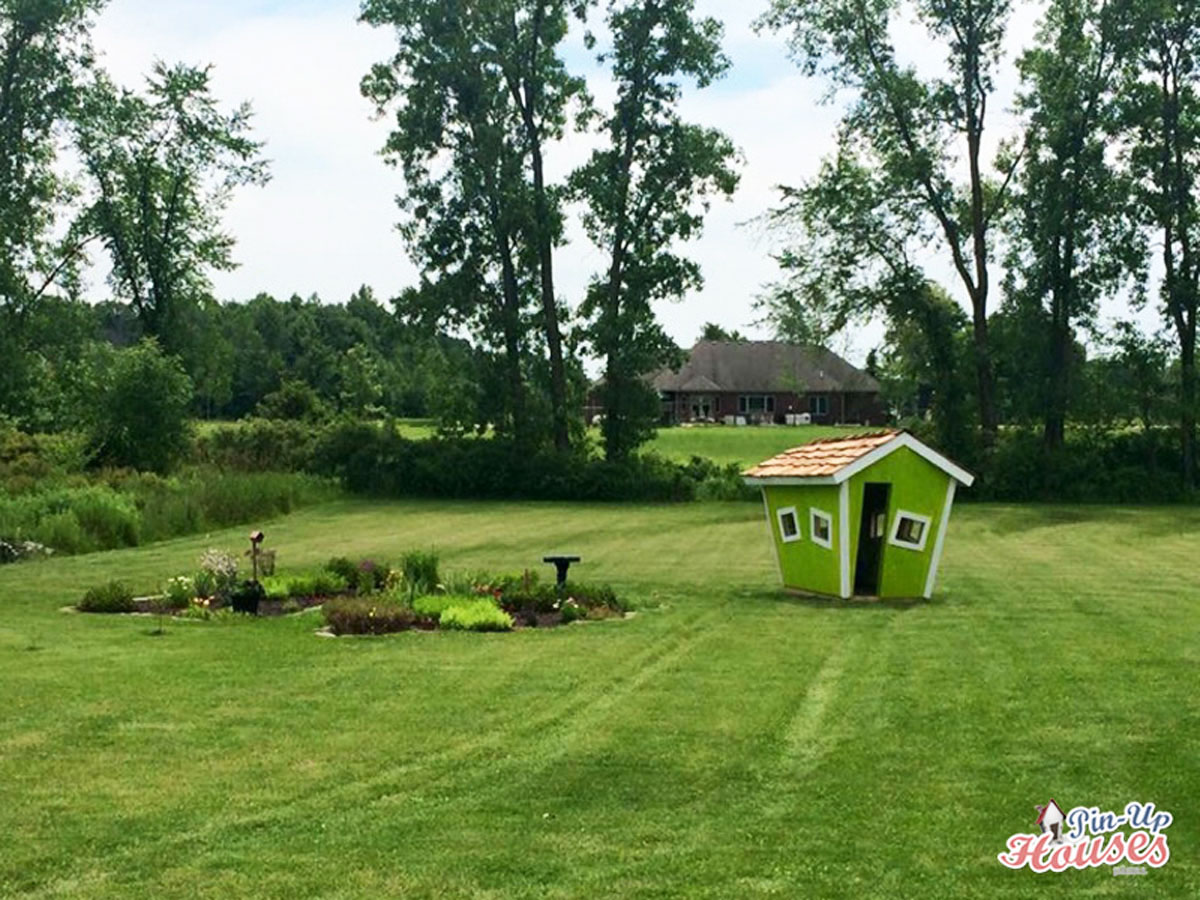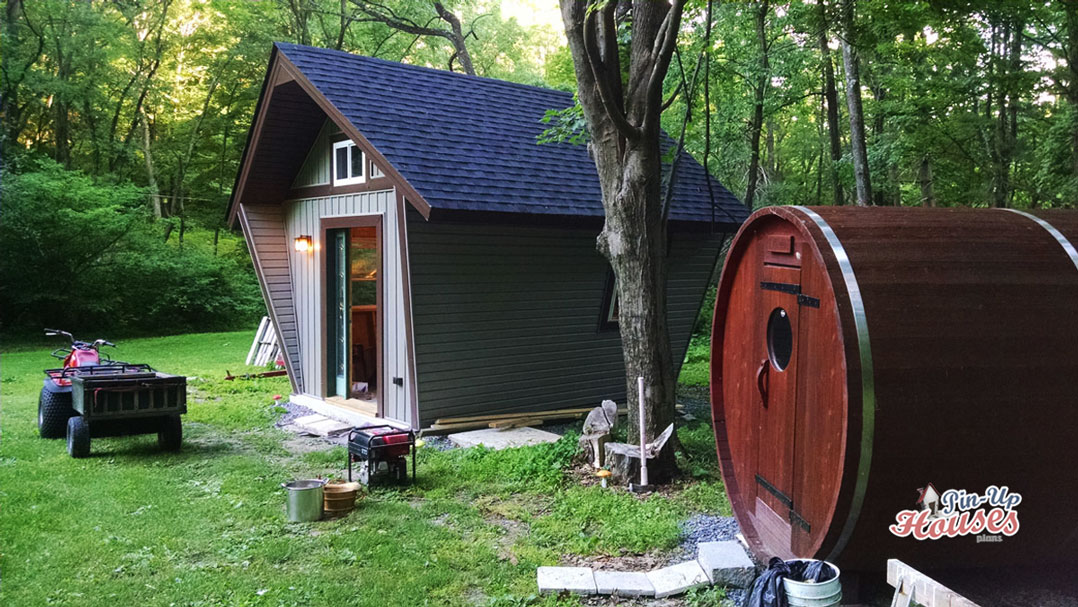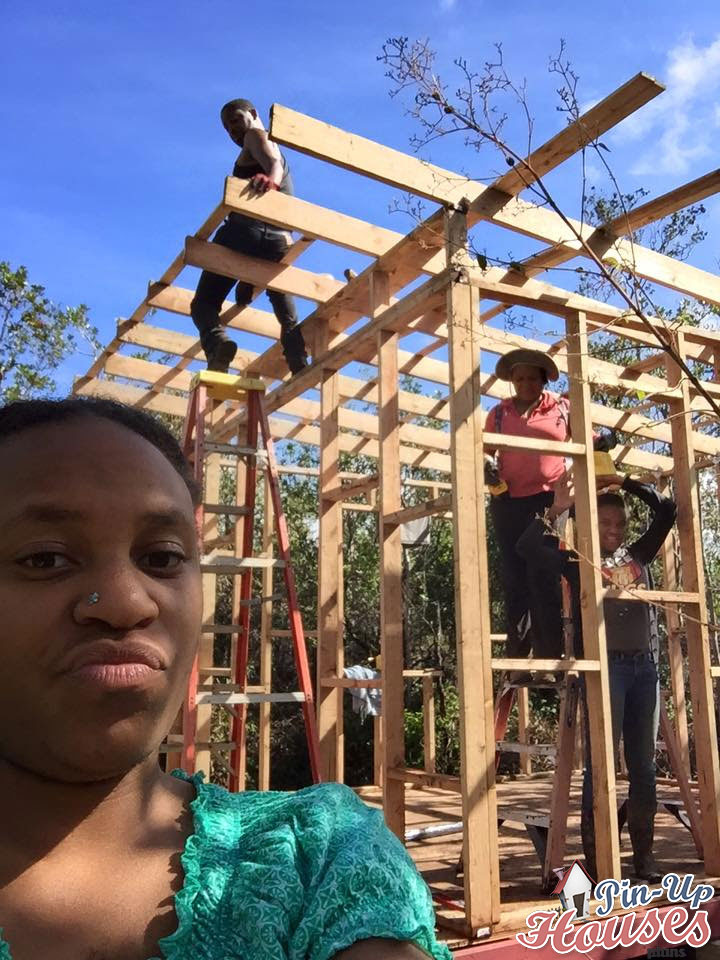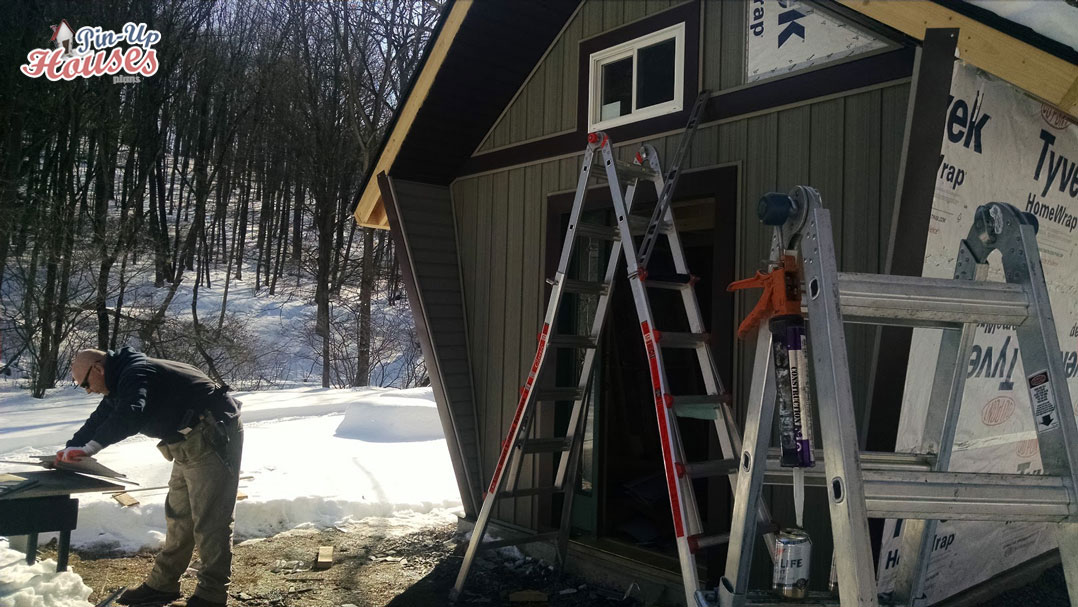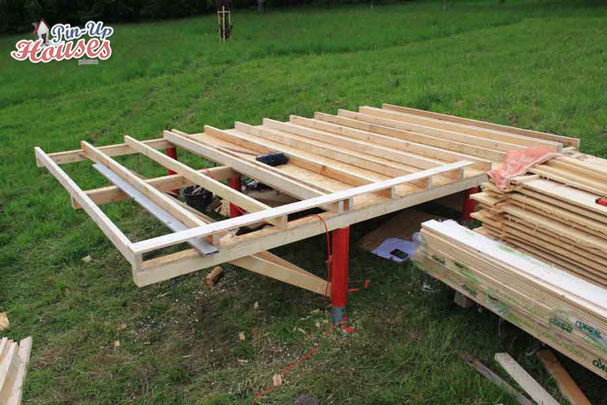
Load-bearing floor framing structure Floor is a structure supported by the building foundation directly. In small houses where no deep concrete foundation along the entire perimeter is considered, the floor will have to resist fluctuating temperatures as it is in direct contact with the exterior environment. Therefore, include sufficient thermal insulation in your calculations, primarily in cool weather conditions. The floor […]


