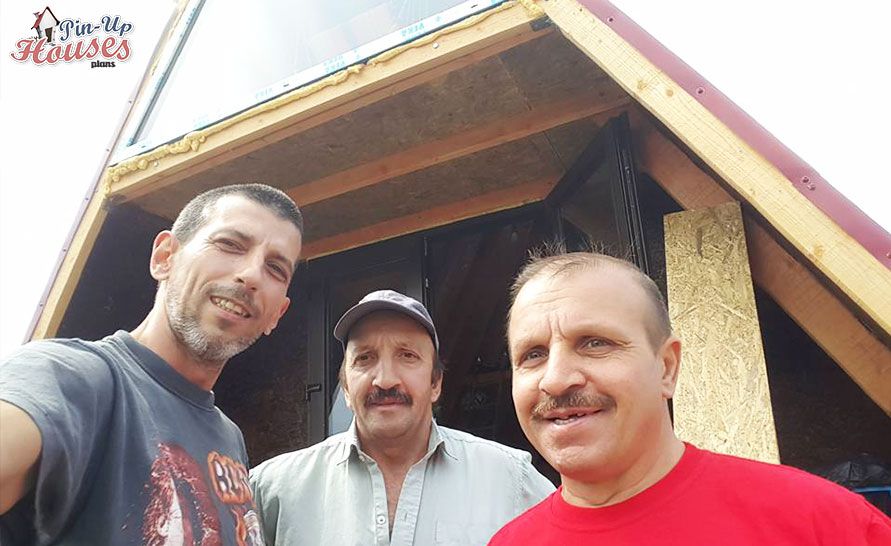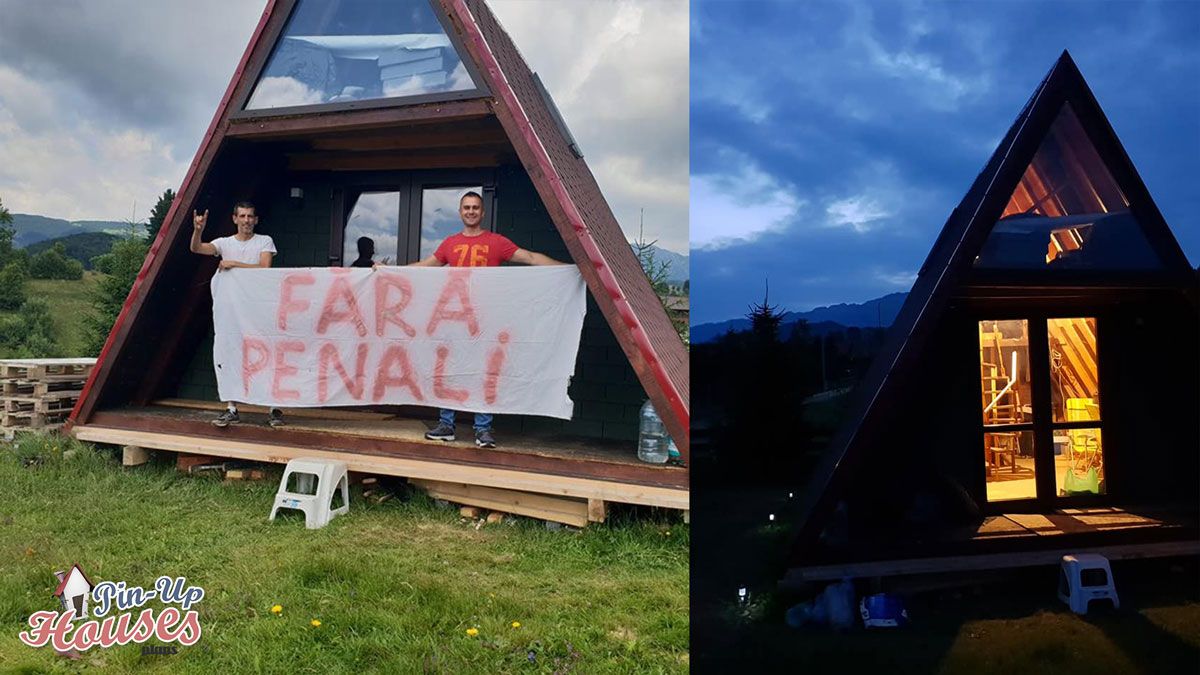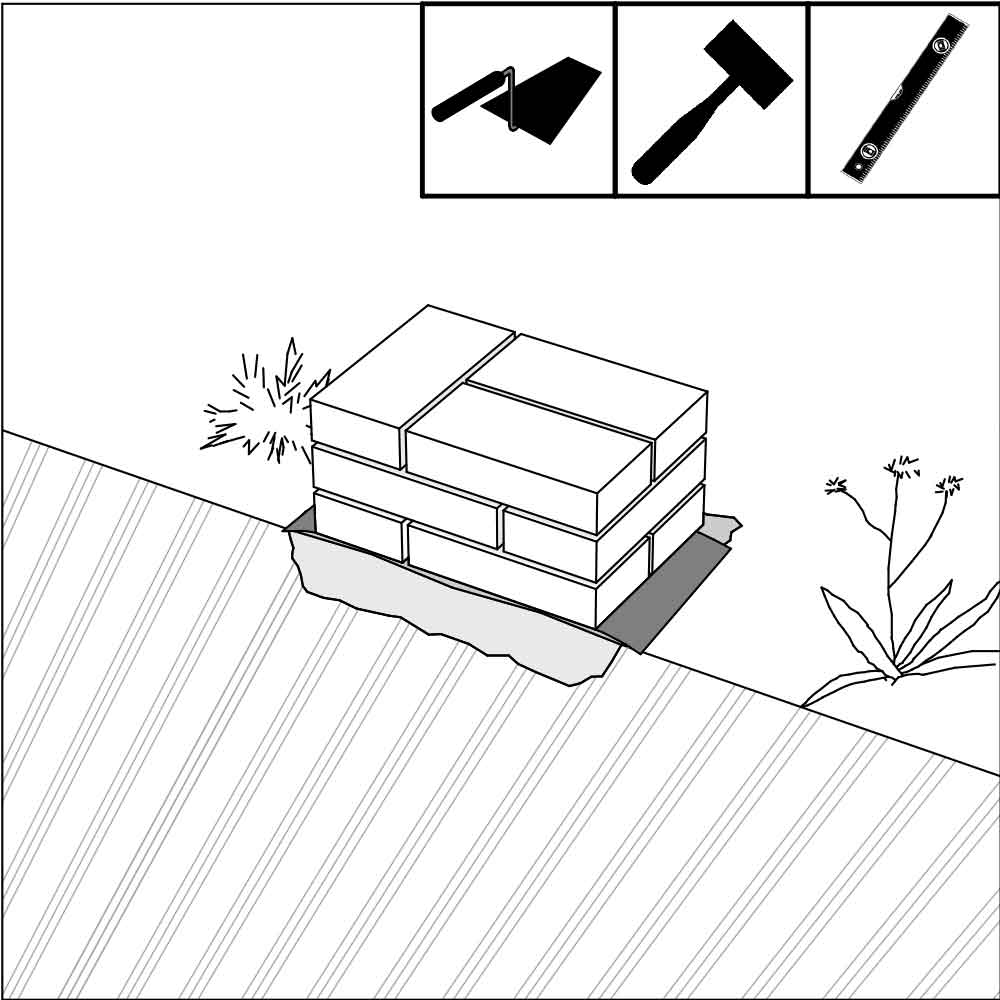
As mentioned in the previous article, Dan Baban was progressing with building the little wooden A-frame house in the lovely area in Romania. He was proceeding according to the set of plans Alexis. In the next episode, we’d like to proudly present how Dan has moved on with the construction and the technical equipment of […]










