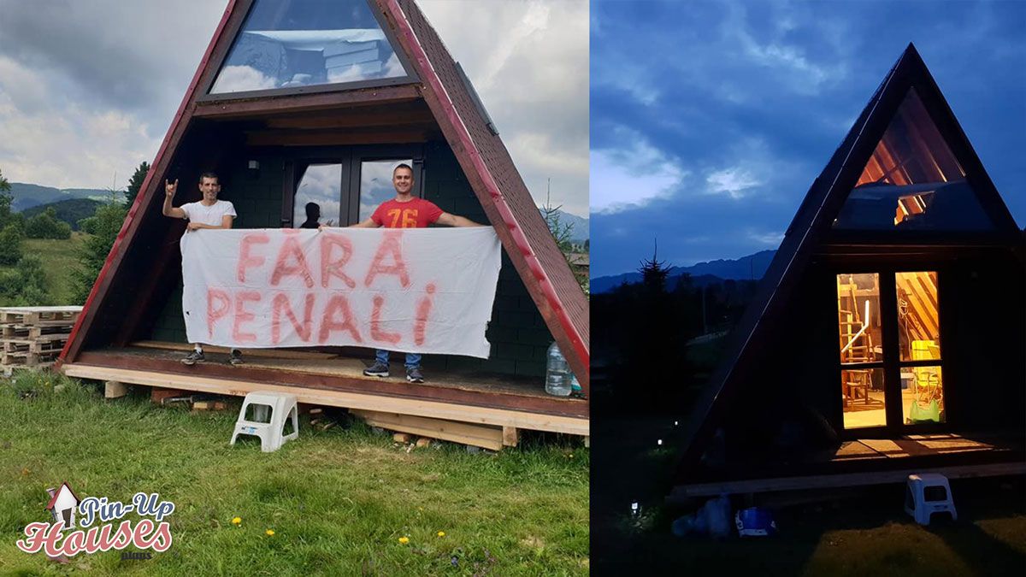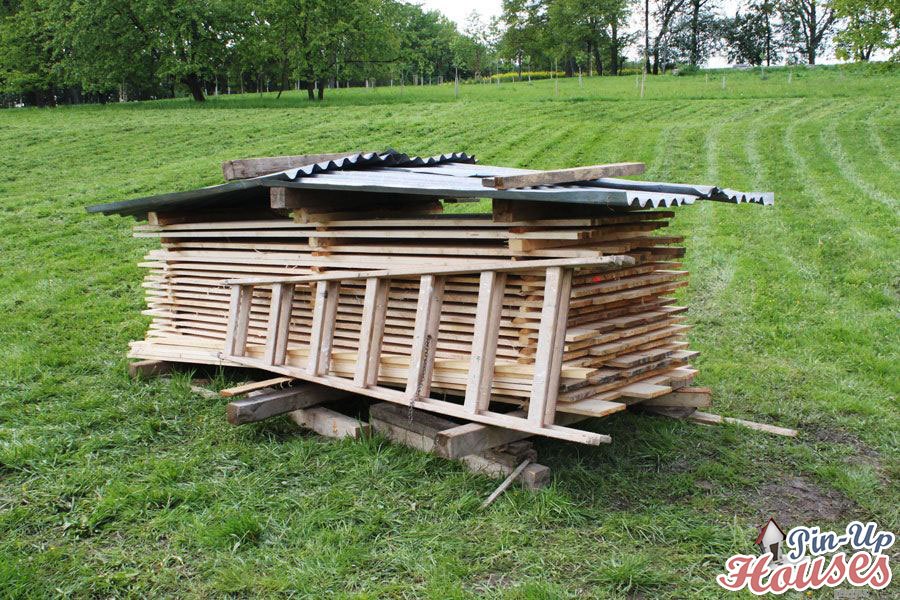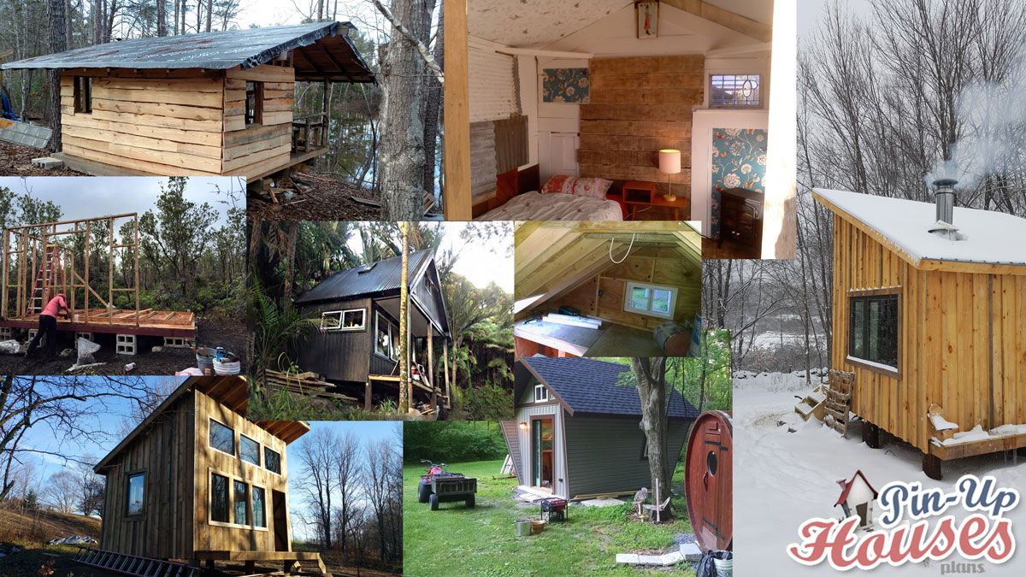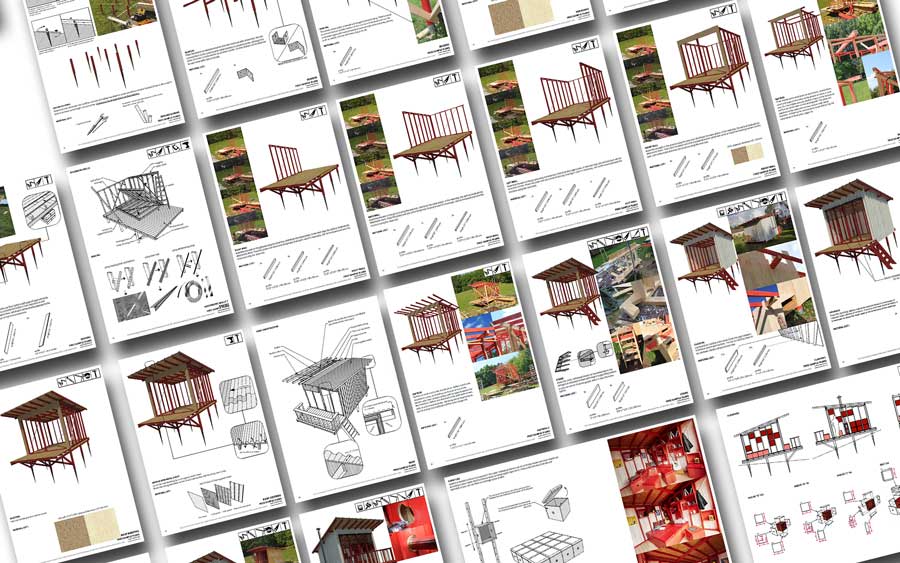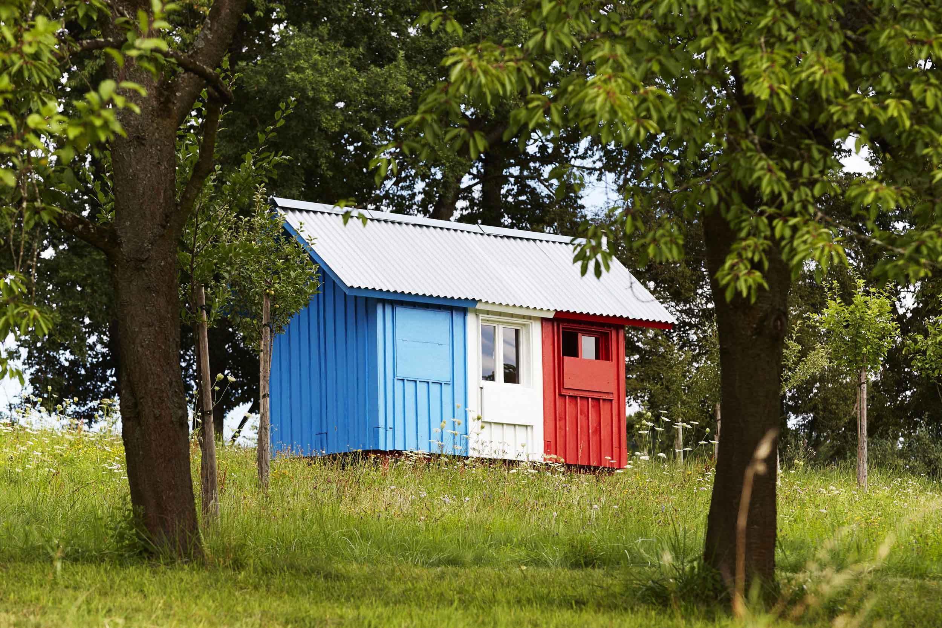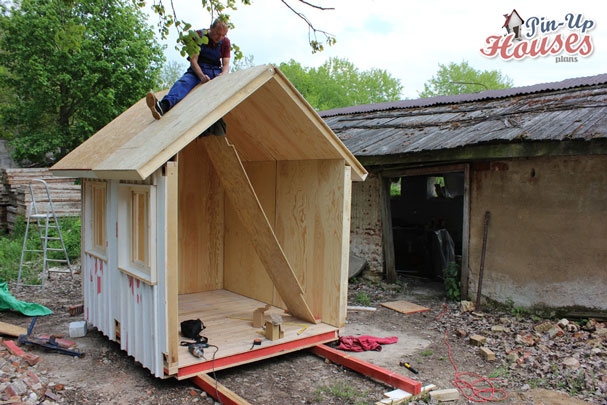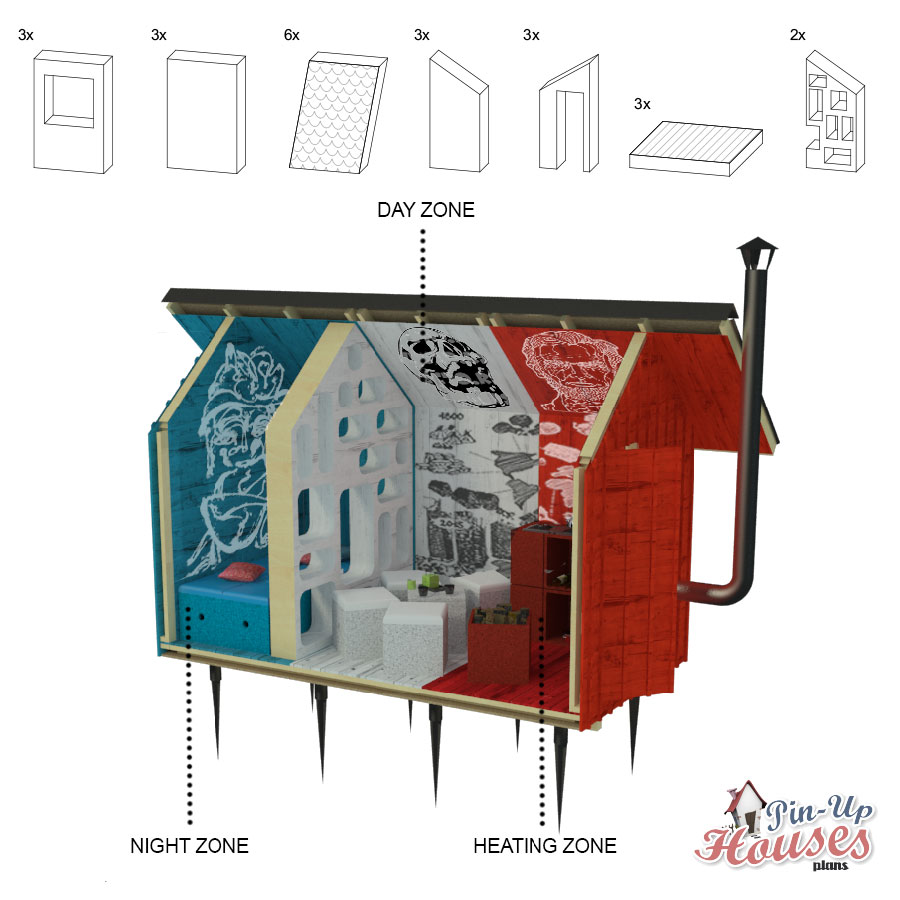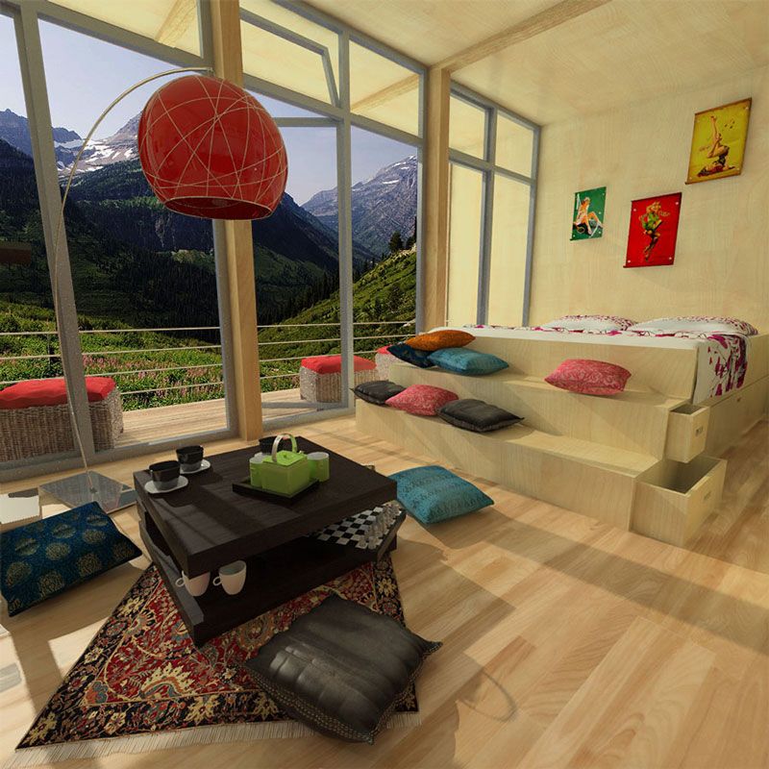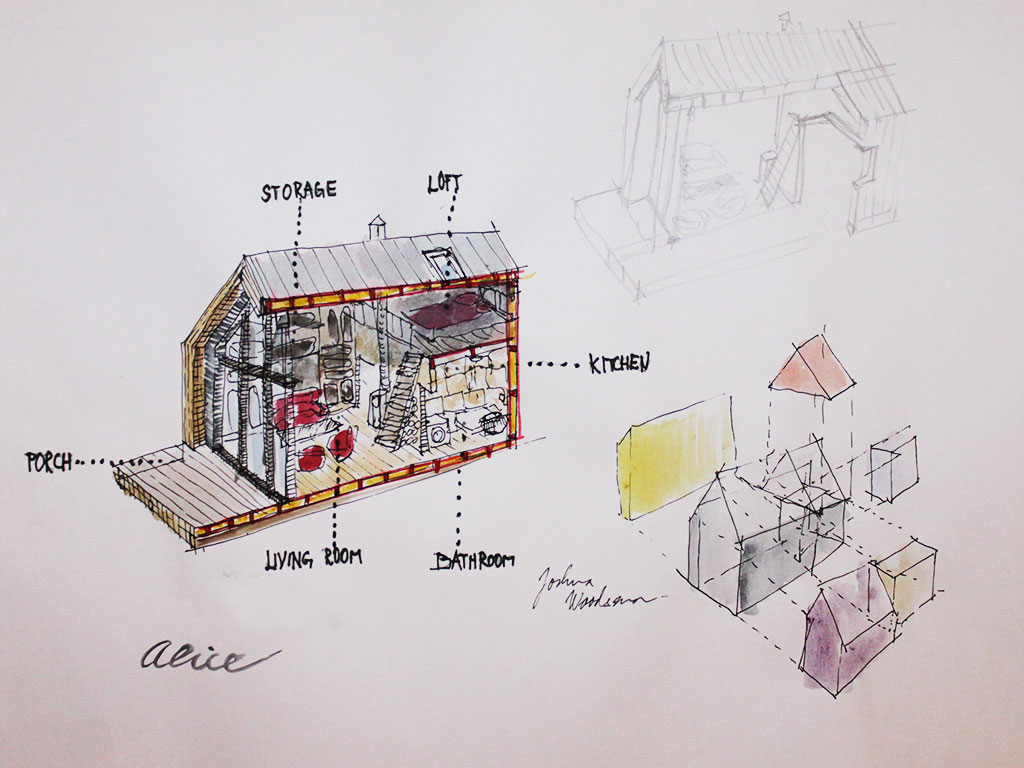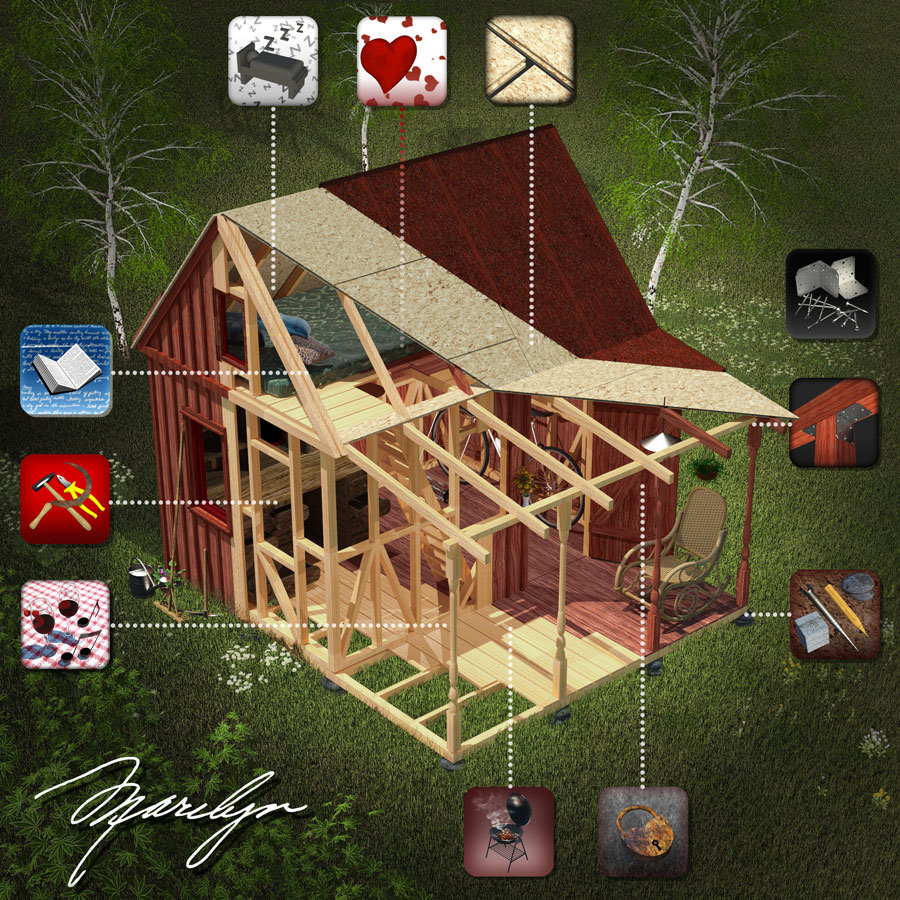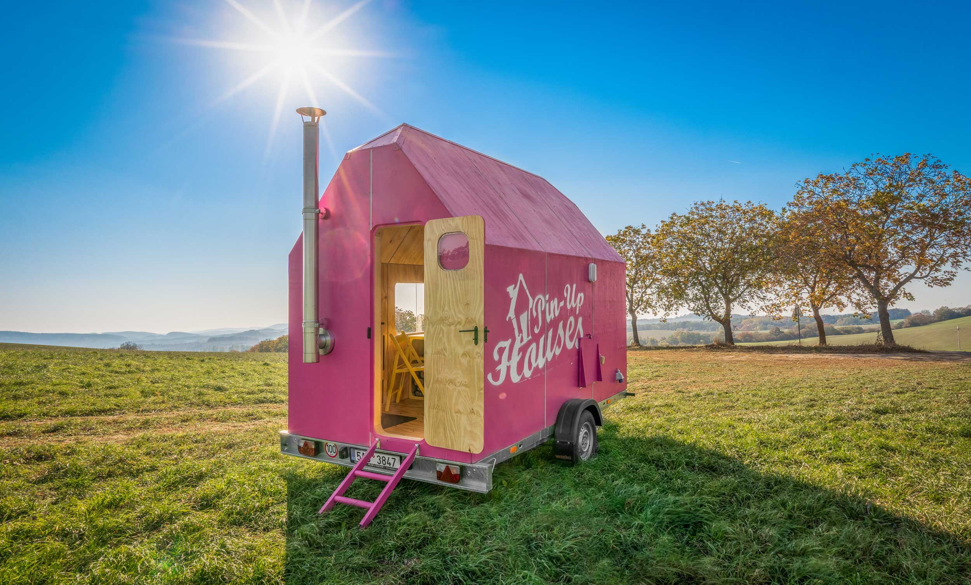
Download press release + pictures of the Magenta tiny house project: PICTURES + PRESS RELEASE Design: Joshua Woodsman External Dimensions: / 11ft 2 “x 6ft 2” / 3410 x 1870 mm Height with trailer: 10ft 10 ” / 3300 mm Construction time: 3 months Price of material + work: 11 000 USD Material: waterproof plywood, […]


