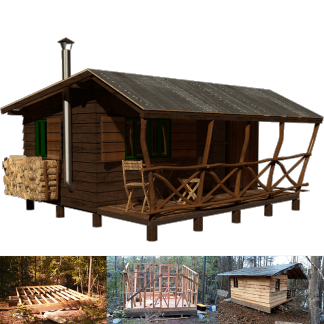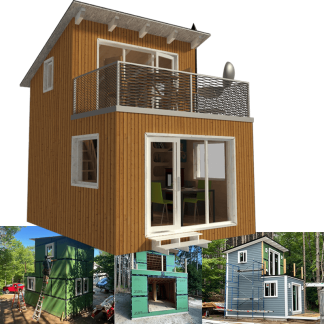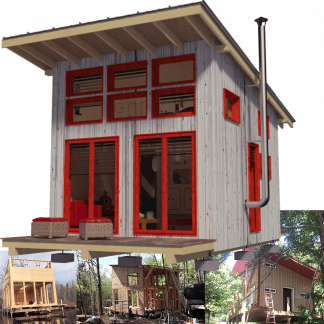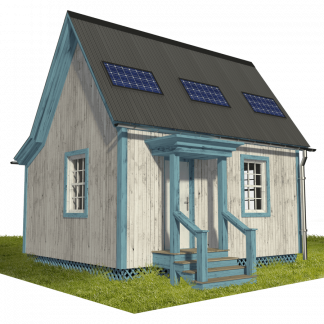Timber Cabin Plans
Timber Cabin Plans Step by Step Guide
Timber Cabin Plans
Complete set of timber cabin plans (pdf): layouts, details, sections, elevations, material variants, windows, doors.
Complete Material List + Tool List
Complete set of material list + tool list. A very detailed description of everything you need to build your small guest house.
Timber Cabin Plans
Isabella is the true romantic’s dream made out of timber. It lays on an unbelievably small area of a total of 27 m² / 290 sq. ft only while it has all you need. Isabella cabin is designed as a living room and facilities on the ground floor with access to the upper floor, which serves as a bedroom. The steep gable roof gives the cabin a rustic look and indicates that Isabella is suitable for the snowy areas. Looking at how to design the interior of the timber cabin? Some useful tips are shared on our blog.



























Reviews
There are no reviews yet.