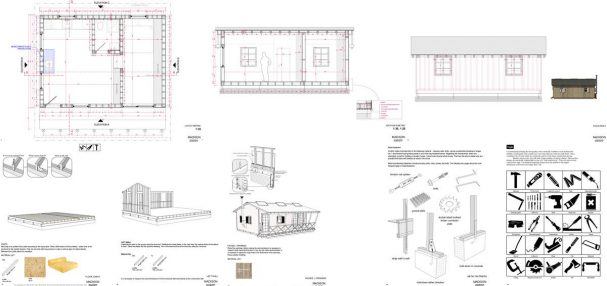Tiny A-Frame Cabin Plans
Tiny A-Frame Cabin Plans step by step guide
Mini A-Frame Cabin Plans, drawings
Complete set of shed kit plans (pdf): layouts, details, sections, elevations, material variants, windows, doors.
$79.00 – $169.00
 FREE sample plans
FREE sample plans
of one of our design

Complete set of shed kit plans (pdf): layouts, details, sections, elevations, material variants, windows, doors.
| Built-Up Area | 154 sq. ft. / 15 m² |
|---|---|
| Total Floor Area | 129 sq. ft. / 12 m² |
| L X W | 7′-10" x 9′-10" / 2,4 m x 3 m |
| Format | electronic, printed+electronic |
Reviews
There are no reviews yet.