Tiny Cabin Plans
Tiny Cabin Plans Step by Step Guide
Tiny Cabin Plans
Complete set of cabin plans (pdf): layouts, details, sections, elevations, material variants, windows, doors.
Complete Material List + Tool List
Complete set of material list + tool list. A very detailed description of everything you need to build your tiny cabin.
Tiny Cabin Plans
Tiny house plan? Maybe. Sleek modern living design? Sure. Practical living solutions? Absolutely! All of these are the qualities of Tiny Cabin Plans Skylar, a brand-new member of our craftsman small house plans family.
On the first look, Tiny Cabin Plans Skylar looks somewhat tiny, but that doesn’t mean that it’s crammed because all that matters is the inside! The heart! and boy does Skylar’s heart have a lot to offer! And most importantly, it’s space! Yes! A lot of space. Spacious living room, spacious bedroom, cozy loft could be used either as a storage unit or as a sleeping area. Tiny Cabin Plans Skylar is by no means an ordinary cozy family house. It is a practical solution for comfortable yet economically sufficient living with modern architectural elements combined with creative design, and most importantly, it provides you with comfort. As is usual with all of our houses on piers (featuring our bombshell Elisabeth), Tiny Cabin Plans Skylar is a fully DIY house plan that you can make with your bare hands (well, and, of course, knowing all the pro-tips that you can find in our bestseller HOW TO BUILD A TINY HOUSE)! And what’s best is that you can build this house at your property without having to get a permit because our weekend cottage house plans are designed to be within limits for the building permit (find out more in our DIY house building blog).



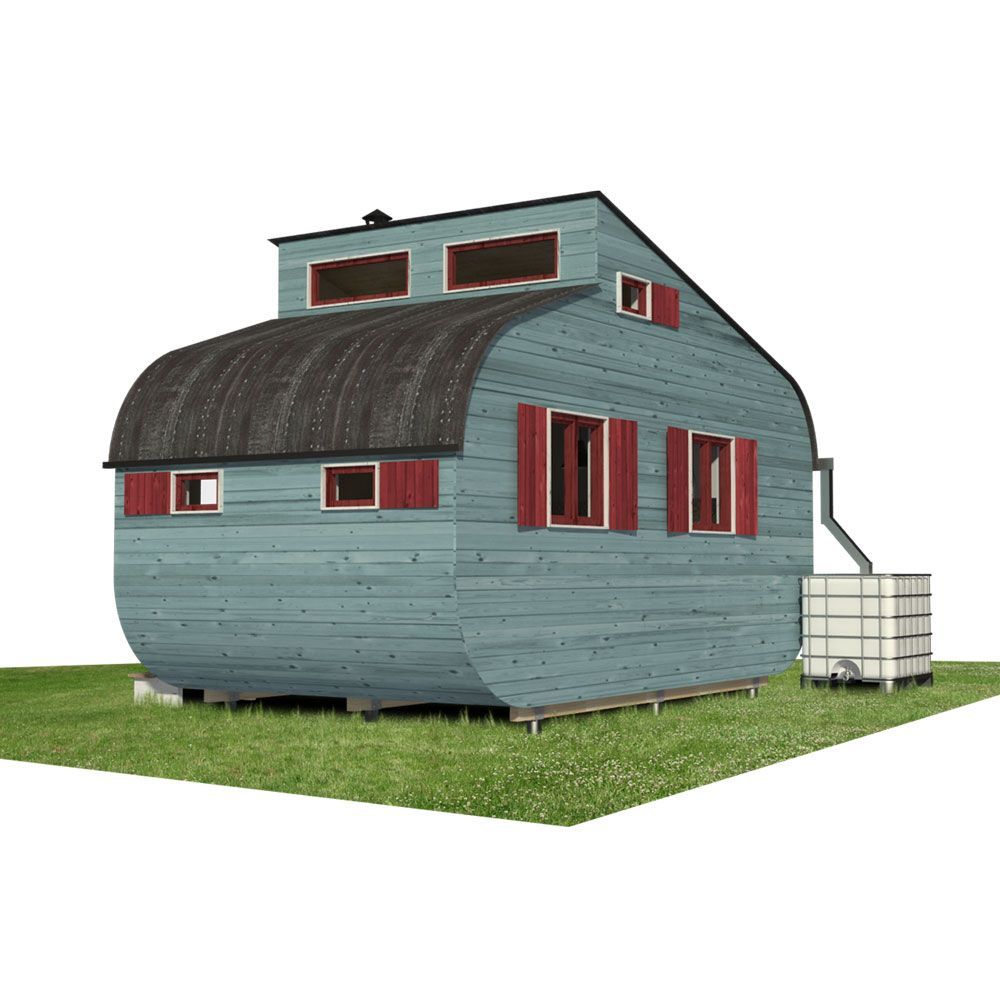
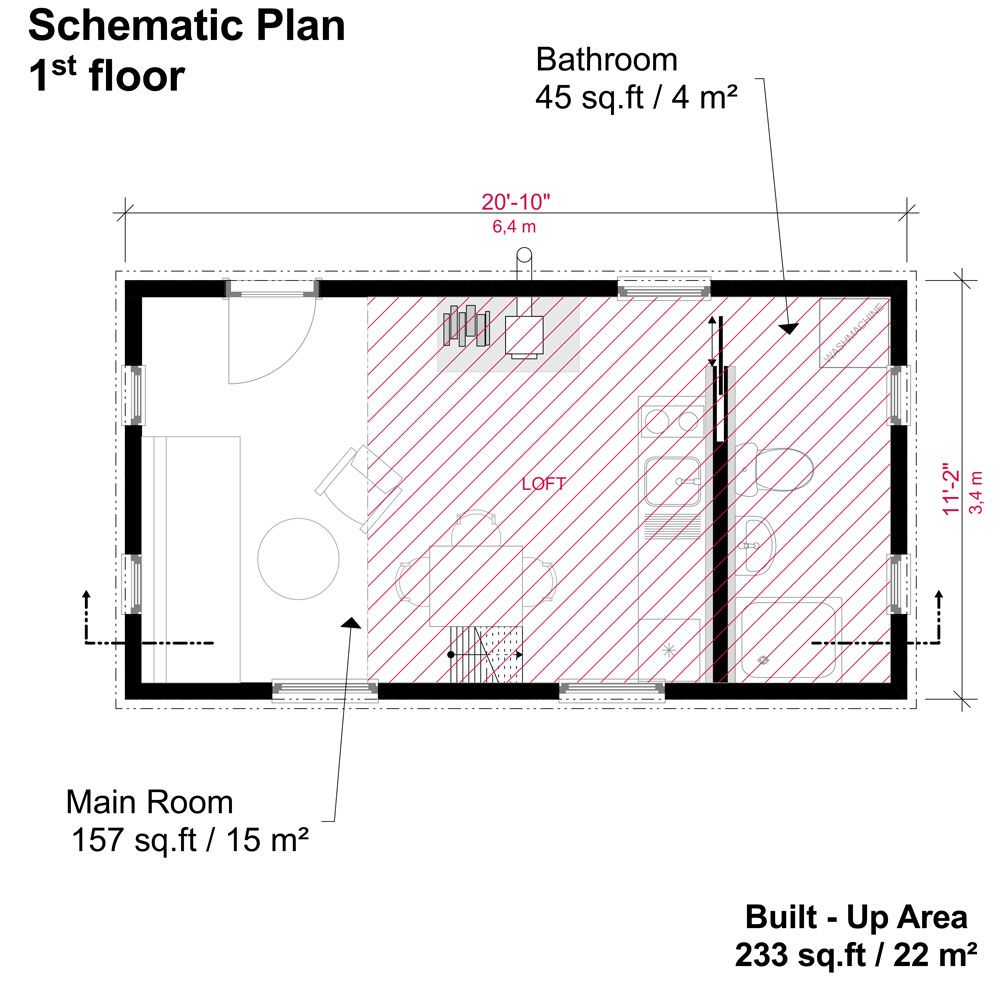










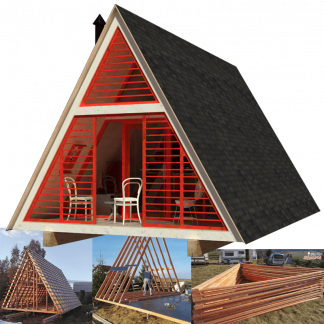
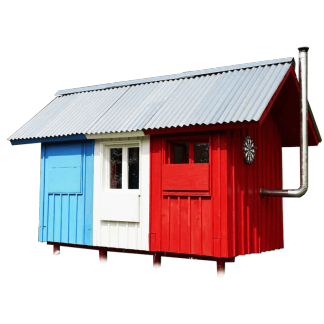








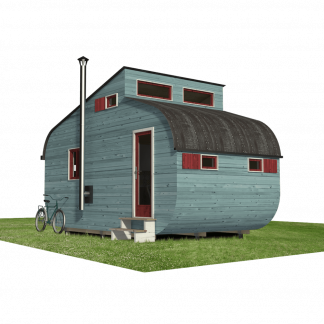
Reviews
There are no reviews yet.