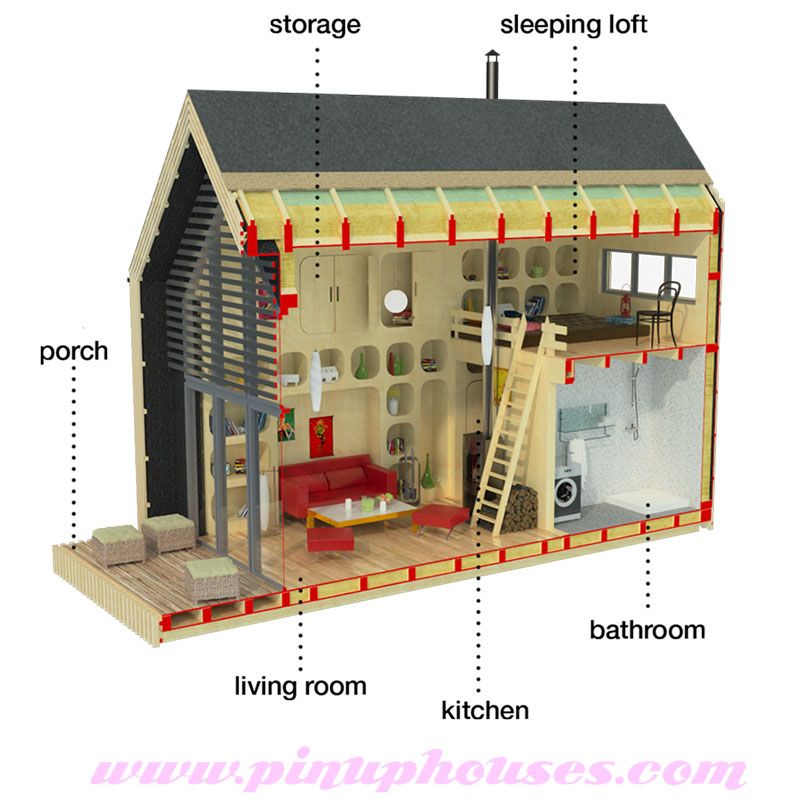
I published a new tiny house called Alice. I believe, that it’s one of the best designs in my portfolio, so let’s learn a bit more about this house.
The Classical wooden frame construction is filled with mineral wool ensuring proper insulation. The dominant feature of the house is the generous space of main living room. One wall contains storage spaces as you can see on the picture below.
This elegant and smart construction combines all of my designs. Above the bathroom and the kitchen is a beautiful loft space which contains both a bedroom and a study. A wide window allows for beautiful views, while still enjoying the cozy intimacy inside.
At the opposite end of the house there is a complete glass wall so that the interior receives enough natural light. Home users will appreciate the wooden shading slats, especially during the summer months.
In the main living room you can spend time on the couch recessed in the wall, or at a small table with bar stools. You will especially appreciate it during candlelit romantic evenings. Just turn off the lights, turn on soft music, fire the stove and open a bottle of good wine. Every time I design a house, I always imagine how it would be living in it. I close my eyes and I visualize what the user is experiencing when he enters the house, he sits down next to the wood burning stove and opens his favorite book. This tiny house with a loft is ideal for permanent living as well as for temporary housing or as a vacation home. In collaboration with other experts of wooden houses, I designed these tiny house plans to be safe, practical, aesthetic and easy to build.
All the best,
Joshua











