Tiny House Plans with Loft
Tiny house plans with loft are very popular among our tiny home floor plans and builder plans and come at good price. A sleeping loft enables more space on the ground floor to be used for the daytime activities and creates a cosy and comfortable private sleeping space. Among our variety of designs, anyone can find the perfect match.
Showing 1–20 of 45 resultsSorted by latest
-
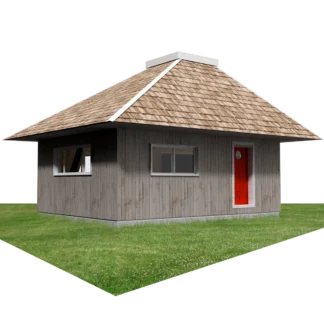
Backyard Studio Plans Kenzo
$190.00 – $390.00 Select options This product has multiple variants. The options may be chosen on the product page -
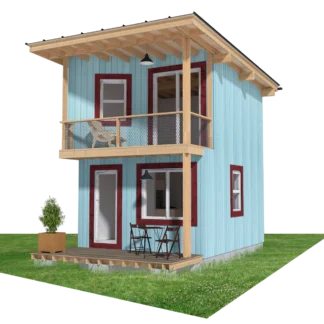
Small Cabin Design with Loft and Porch Eric
$190.00 – $390.00 Select options This product has multiple variants. The options may be chosen on the product page -
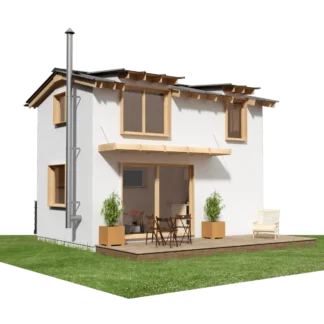
Small Cabin Plans with Loft Bedroom Kia
$290.00 – $390.00 Select options This product has multiple variants. The options may be chosen on the product page -
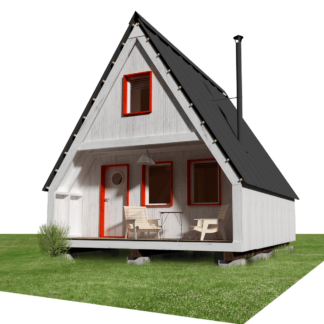
A-Frame Weekender Cabin Plans
$290.00 – $390.00 Select options This product has multiple variants. The options may be chosen on the product page -
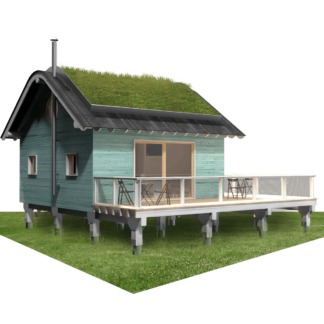
Elevated Small House Plans Amanda
$290.00 – $390.00 Select options This product has multiple variants. The options may be chosen on the product page -
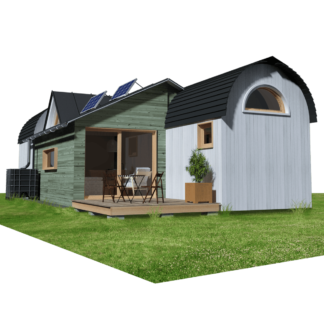
Transportable House Plans Samuel
$390.00 – $490.00 Select options This product has multiple variants. The options may be chosen on the product page -
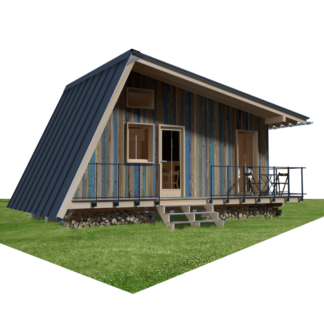
Bunkie Plans Cooper
$290.00 – $390.00 Select options This product has multiple variants. The options may be chosen on the product page -
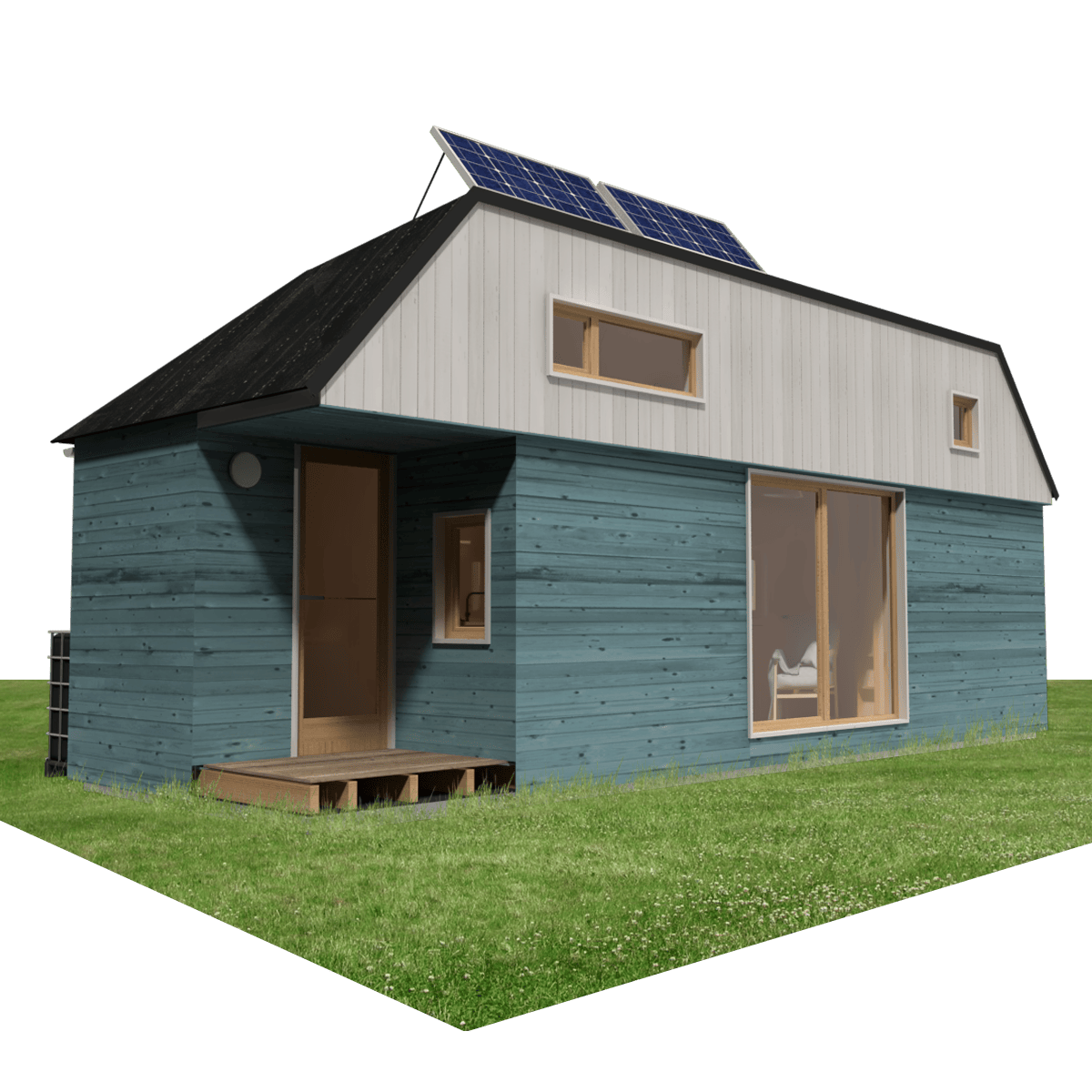
Off-Grid Small House Plans Eli
$190.00 – $290.00 Select options This product has multiple variants. The options may be chosen on the product page -
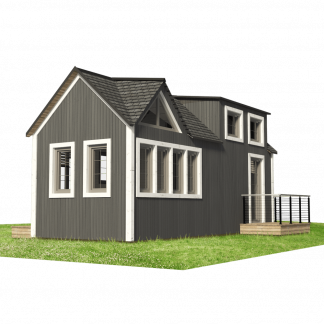
Tiny House Plans Camila
$190.00 – $290.00 Select options This product has multiple variants. The options may be chosen on the product page -
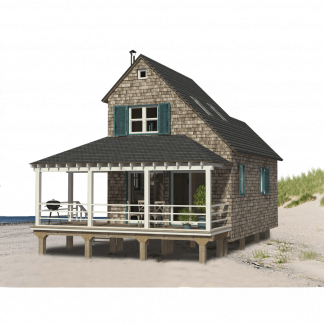
Elevated Beach Cottage Plans Eva
$190.00 – $290.00 Select options This product has multiple variants. The options may be chosen on the product page -
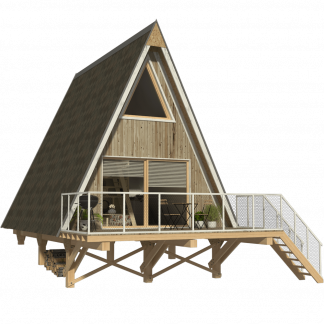
A-Frame Cabin Plans with Loft Ruby
$190.00 – $290.00 Select options This product has multiple variants. The options may be chosen on the product page -
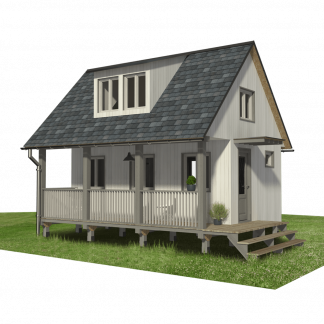
Small Cabin Plans with Porch Harper
$190.00 – $290.00 Select options This product has multiple variants. The options may be chosen on the product page -
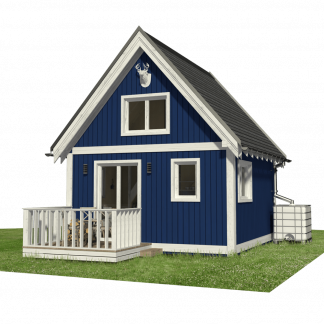
Scandinavian Cabin Plans Maja
$139.00 – $229.00 Select options This product has multiple variants. The options may be chosen on the product page -
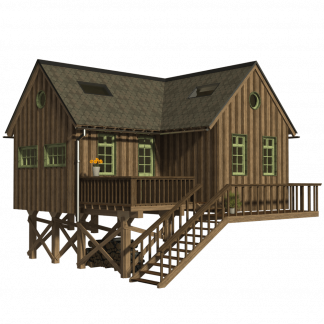
Small Hillside House Plans Claire
$390.00 Add to cart -
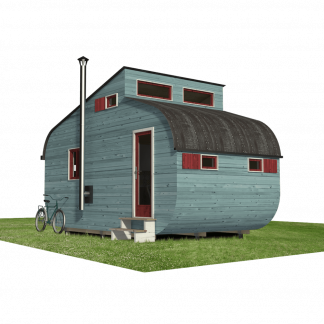
Tiny Cabin Plans Skylar
$190.00 – $290.00 Select options This product has multiple variants. The options may be chosen on the product page -
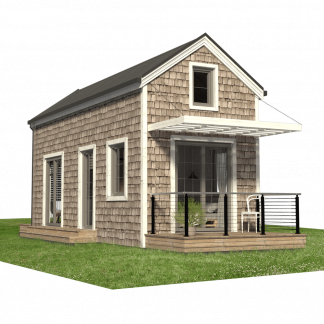
Little House Plans Lori
$190.00 – $290.00 Select options This product has multiple variants. The options may be chosen on the product page -
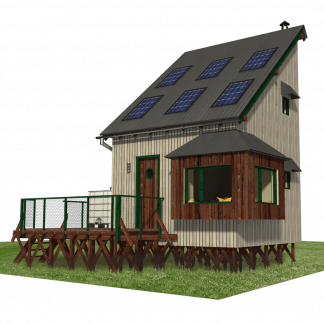
Cabin Plans on Stilts Hailey
$290.00 – $390.00 Select options This product has multiple variants. The options may be chosen on the product page -
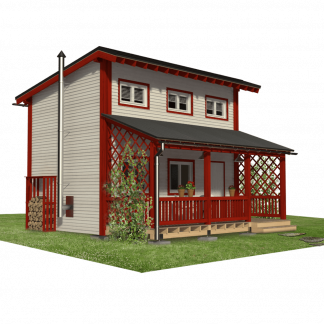
Small Budget House Plans Brooklyn
$190.00 – $290.00 Select options This product has multiple variants. The options may be chosen on the product page -
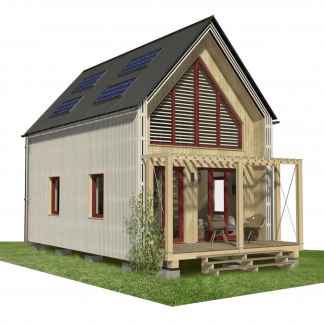
Small Modern House Plans Janet
$290.00 – $390.00 Select options This product has multiple variants. The options may be chosen on the product page -
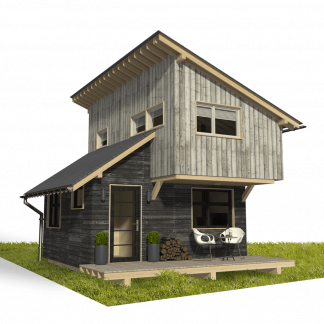
Two Storey Cabin Plans Kathy
$290.00 – $390.00 Select options This product has multiple variants. The options may be chosen on the product page
Showing 1–20 of 45 resultsSorted by latest
Cheap tiny house plans for sale with loft
Tiny house means tiny size; we are all aware of it. However, the interior solutions should be effective to create a space that is still big enough for you to be able to work, relax, have a meal, read a book, hang out with a friend, in other words, live your life comfortably there, so you may be interested in various space-saving tricks. Such as a tiny house with a loft. Actually, it is not even a trick but a simple way to gain more space on the main floor for the daytime activities and enjoy cozy undisturbed sleep during the night. In case you use your tiny house more occasionally, you can fill the loft with cushions and have the softest reading place ever or have an informal hang-out space for you and your friends. Or anything else really, we have various timber frame tiny house plans with loft, which is accessible through a ladder or little stairs placed usually on the side and has windows to enjoy nice views.
Another tiny home floor plans
Tiny house plans with loft are not the only thing; our builder plans also include cabins with loft, cottages with loft, sheds with loft, or elevated tiny houses on piers.
Maybe the best thing is to have a look and browse through our entire offer of tiny home floor plans.

























